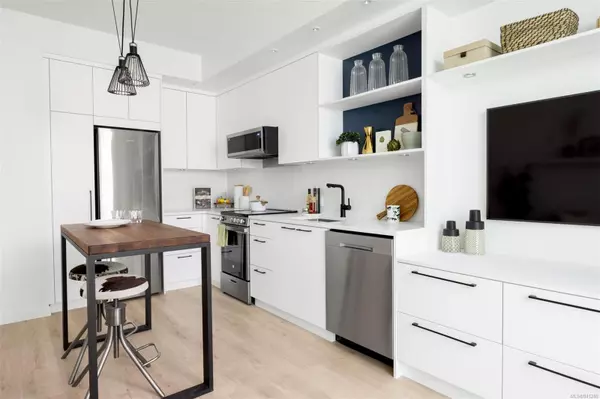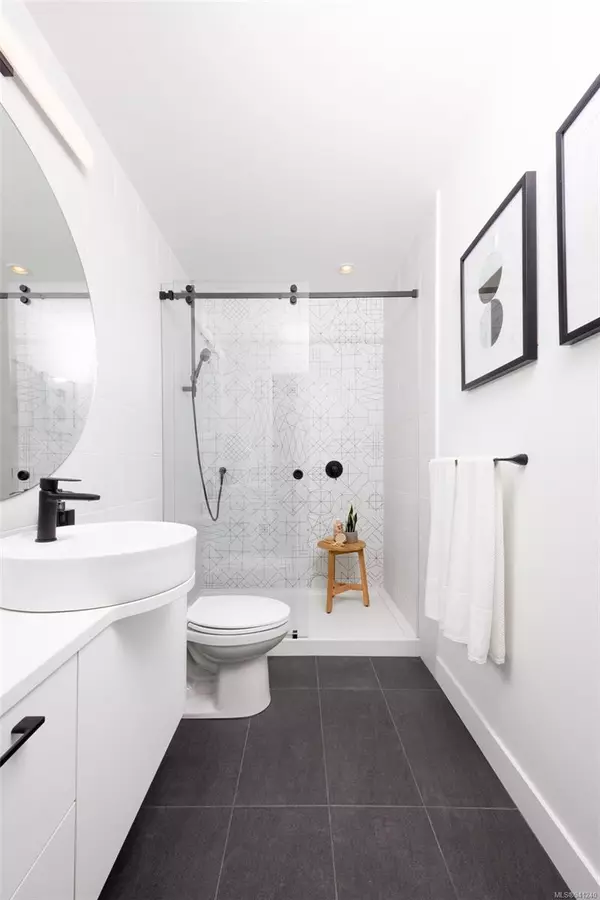
1075 Tillicum Rd #412 Esquimalt, BC V9A 2A4
1 Bed
1 Bath
393 SqFt
UPDATED:
12/23/2023 08:25 AM
Key Details
Property Type Condo
Sub Type Condo Apartment
Listing Status Pending
Purchase Type For Sale
Square Footage 393 sqft
Price per Sqft $1,017
Subdivision Central Block
MLS Listing ID 941240
Style Condo
Bedrooms 1
HOA Fees $216/mo
Rental Info Unrestricted
Tax Year 2023
Lot Size 435 Sqft
Acres 0.01
Property Description
Location
Province BC
County Capital Regional District
Area Es Kinsmen Park
Direction West
Rooms
Main Level Bedrooms 1
Kitchen 1
Interior
Heating Baseboard, Electric, Heat Recovery
Cooling None
Window Features Window Coverings
Appliance Dishwasher, Dryer, Freezer, Microwave, Oven/Range Electric, Range Hood, Refrigerator
Laundry In Unit
Exterior
Utilities Available Garbage, Recycling
Amenities Available Bike Storage, Common Area, Elevator(s), Kayak Storage, Roof Deck, Secured Entry, Shared BBQ
Roof Type Asphalt Torch On
Total Parking Spaces 1
Building
Lot Description Central Location, Easy Access, Near Golf Course, Recreation Nearby, Shopping Nearby, Sidewalk
Building Description Cement Fibre,Frame Wood,Metal Siding, Condo
Faces West
Story 6
Foundation Poured Concrete
Sewer Sewer To Lot
Water Municipal
Structure Type Cement Fibre,Frame Wood,Metal Siding
Others
Ownership Freehold/Strata
Pets Allowed Aquariums, Birds, Caged Mammals, Cats, Dogs, Number Limit






