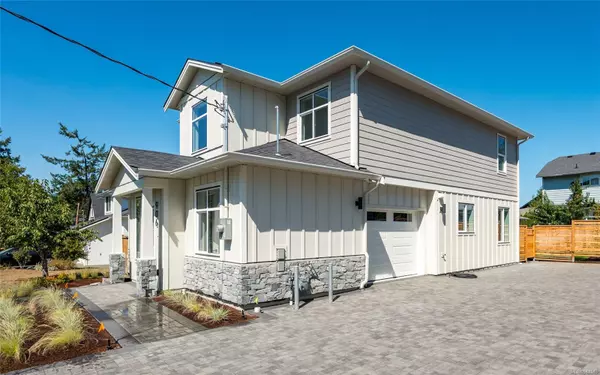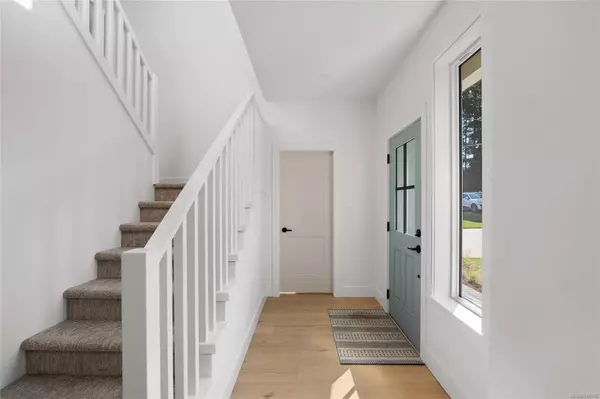
906 Clarke Rd Central Saanich, BC V8M 1V8
3 Beds
3 Baths
1,907 SqFt
UPDATED:
11/19/2024 10:40 PM
Key Details
Property Type Single Family Home
Sub Type Single Family Detached
Listing Status Pending
Purchase Type For Sale
Square Footage 1,907 sqft
Price per Sqft $629
MLS Listing ID 941516
Style Main Level Entry with Upper Level(s)
Bedrooms 3
Rental Info Unrestricted
Year Built 2023
Tax Year 2022
Lot Size 4,356 Sqft
Acres 0.1
Property Description
Location
Province BC
County Capital Regional District
Area Cs Brentwood Bay
Direction South
Rooms
Basement None
Kitchen 1
Interior
Heating Heat Pump, Natural Gas
Cooling Air Conditioning
Fireplaces Number 1
Fireplaces Type Family Room, Gas
Fireplace Yes
Laundry In House
Exterior
Exterior Feature Balcony/Patio, Fencing: Partial, Sprinkler System
Garage Spaces 1.0
Roof Type Asphalt Shingle
Total Parking Spaces 2
Building
Building Description Frame Wood,Insulation All,Insulation: Ceiling,Insulation: Walls, Main Level Entry with Upper Level(s)
Faces South
Foundation Poured Concrete
Sewer Sewer Connected
Water Municipal
Structure Type Frame Wood,Insulation All,Insulation: Ceiling,Insulation: Walls
Others
Tax ID 031-592-511
Ownership Freehold
Pets Allowed Aquariums, Birds, Caged Mammals, Cats, Dogs






