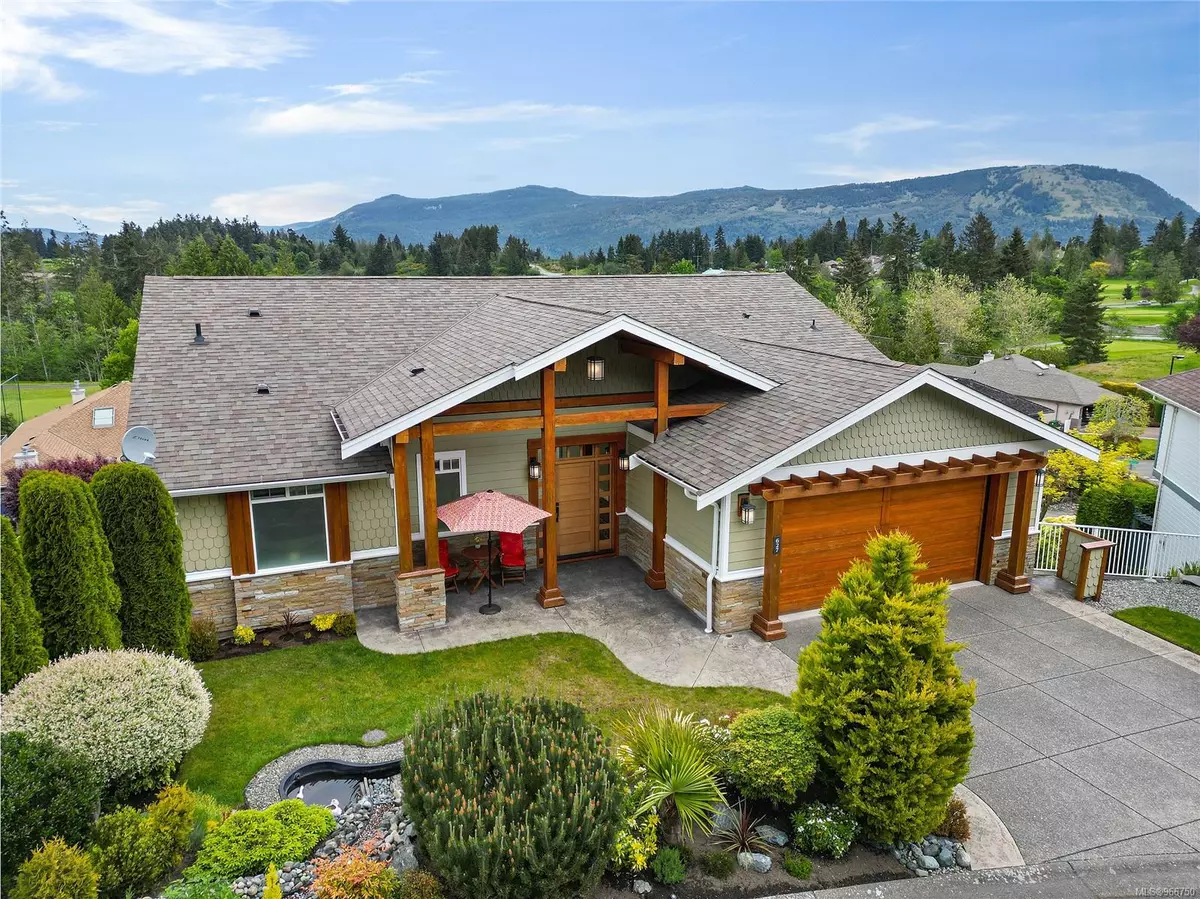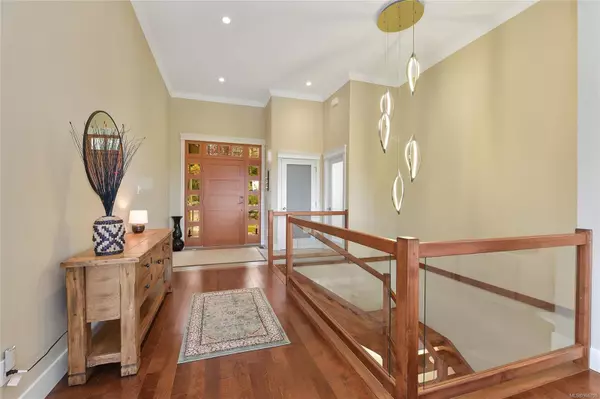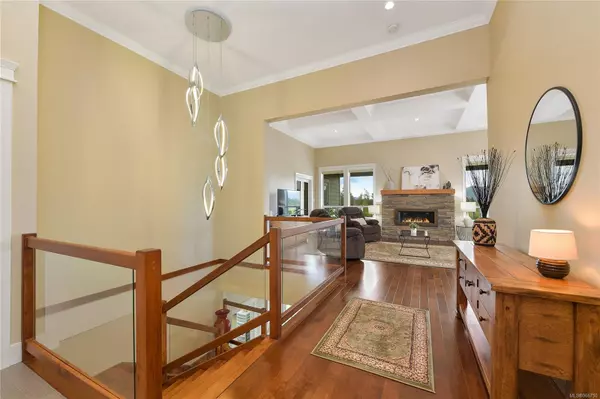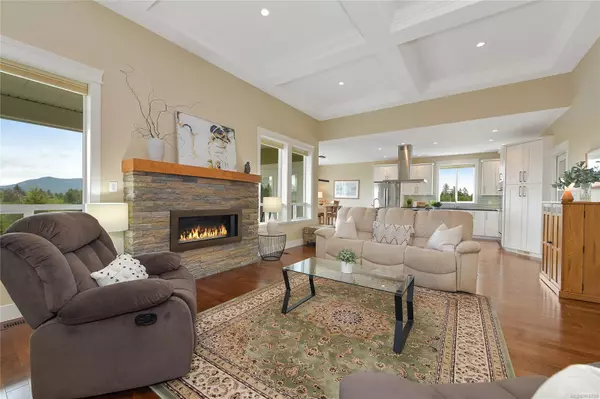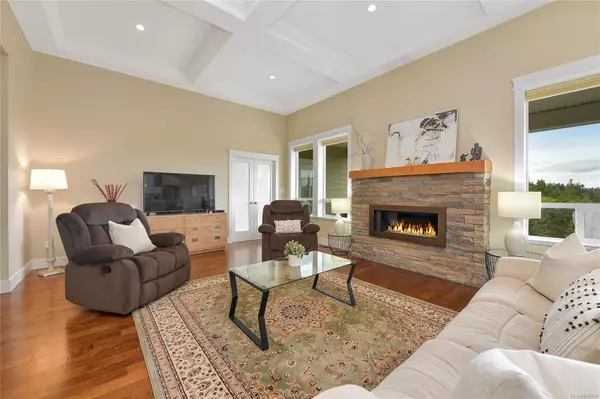
627 St. Andrews Lane Cobble Hill, BC V8H 0K8
3 Beds
3 Baths
3,233 SqFt
UPDATED:
12/01/2024 05:28 AM
Key Details
Property Type Single Family Home
Sub Type Single Family Detached
Listing Status Active
Purchase Type For Sale
Square Footage 3,233 sqft
Price per Sqft $510
Subdivision Arbutus Ridge
MLS Listing ID 966750
Style Main Level Entry with Lower Level(s)
Bedrooms 3
Condo Fees $482/mo
Rental Info Some Rentals
Year Built 2015
Annual Tax Amount $5,727
Tax Year 2024
Lot Size 8,276 Sqft
Acres 0.19
Property Description
Location
Province BC
County Capital Regional District
Area Malahat & Area
Direction NORTH ON THE TC RIGHT ONTO HUTCHINSON TO ARBUTUS RIDGE SECURITY; WEST GATE ENTRY
Rooms
Basement Crawl Space, Finished, Unfinished, Walk-Out Access, With Windows
Main Level Bedrooms 1
Kitchen 1
Interior
Interior Features Cathedral Entry, Closet Organizer, Dining/Living Combo, French Doors, Soaker Tub, Storage
Heating Baseboard, Electric, Forced Air, Natural Gas
Cooling None
Flooring Carpet, Hardwood, Tile
Fireplaces Number 1
Fireplaces Type Gas, Living Room
Equipment Central Vacuum, Electric Garage Door Opener, Security System
Fireplace Yes
Window Features Blinds,Screens,Skylight(s)
Appliance Built-in Range, Dishwasher, Microwave, Oven Built-In, Refrigerator
Heat Source Baseboard, Electric, Forced Air, Natural Gas
Laundry In House
Exterior
Exterior Feature Balcony/Patio, Garden, Low Maintenance Yard, Sprinkler System, Water Feature
Parking Features Attached, Driveway, Garage Double
Garage Spaces 2.0
Amenities Available Common Area, Fitness Centre, Pool: Outdoor, Private Drive/Road, Recreation Facilities, Recreation Room, Secured Entry, Security System, Spa/Hot Tub, Street Lighting, Workshop Area
View Y/N Yes
View Mountain(s), Valley
Roof Type Fibreglass Shingle
Accessibility Accessible Entrance, No Step Entrance, Primary Bedroom on Main, Wheelchair Friendly
Handicap Access Accessible Entrance, No Step Entrance, Primary Bedroom on Main, Wheelchair Friendly
Total Parking Spaces 4
Building
Lot Description Adult-Oriented Neighbourhood, Gated Community, Hillside, Irrigation Sprinkler(s), Landscaped, Marina Nearby, Near Golf Course, Park Setting, Pie Shaped Lot, Recreation Nearby, Sloping, Southern Exposure
Faces South
Foundation Poured Concrete
Sewer Septic System: Common
Water Regional/Improvement District
Architectural Style Arts & Crafts, West Coast
Structure Type Cement Fibre,Insulation All,Stone
Others
Pets Allowed Yes
HOA Fee Include Caretaker,Garbage Removal,Property Management,Recycling,Sewer,Water
Restrictions Building Scheme
Tax ID 024-473-944
Ownership Freehold/Strata
Miscellaneous Balcony,Deck/Patio,Garage
Pets Allowed Aquariums, Birds, Cats, Dogs, Number Limit


