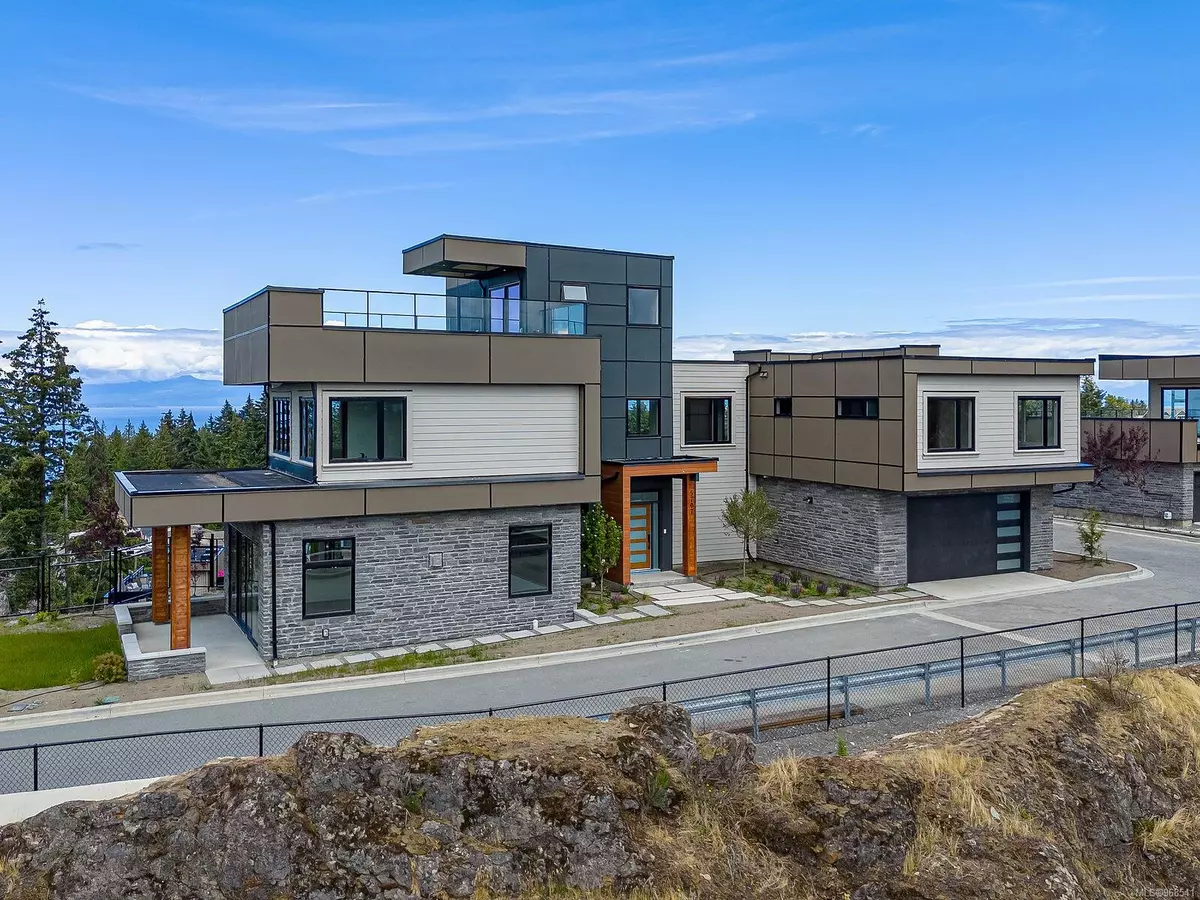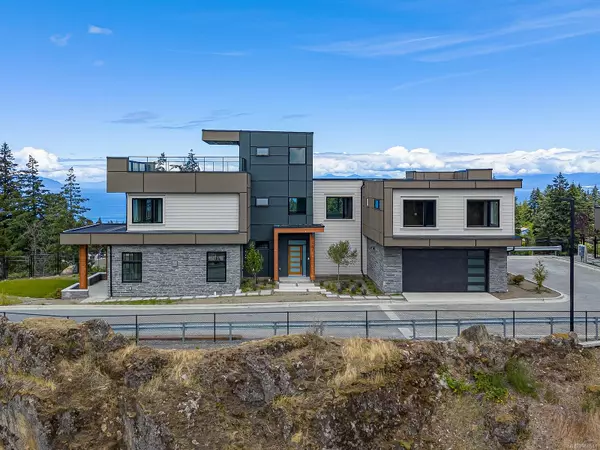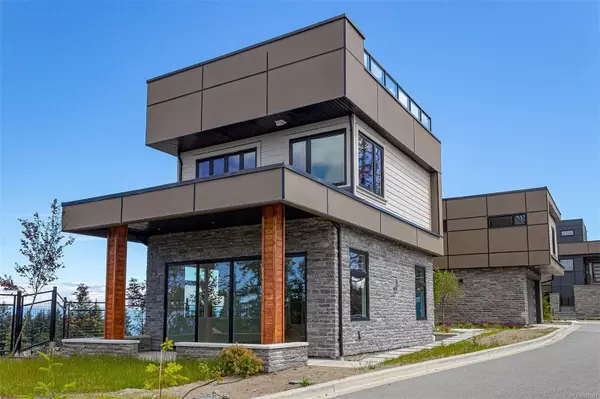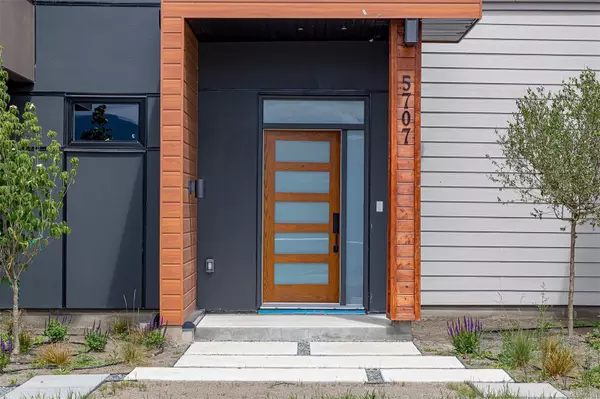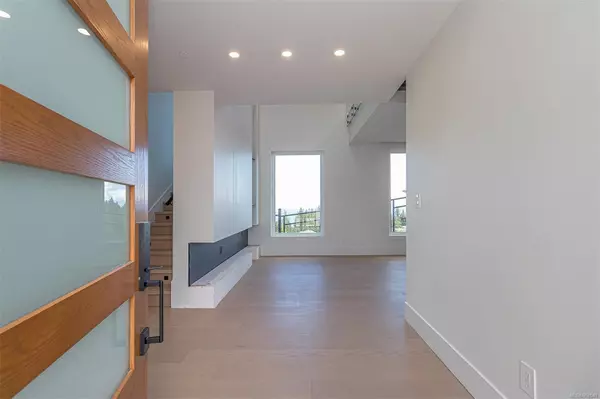
5707 Vanderneuk Rd Nanaimo, BC V9T 5H3
5 Beds
4 Baths
3,611 SqFt
UPDATED:
11/15/2024 05:43 PM
Key Details
Property Type Single Family Home
Sub Type Single Family Detached
Listing Status Active
Purchase Type For Sale
Square Footage 3,611 sqft
Price per Sqft $692
MLS Listing ID 968541
Style Main Level Entry with Upper Level(s)
Bedrooms 5
Rental Info Unrestricted
Year Built 2024
Annual Tax Amount $7,656
Tax Year 2024
Property Description
Location
Province BC
County Nanaimo, City Of
Area Nanaimo
Zoning R10
Rooms
Basement None
Kitchen 2
Interior
Heating Heat Pump
Cooling Air Conditioning
Flooring Hardwood, Mixed
Fireplaces Number 2
Fireplaces Type Electric, Gas
Equipment Security System
Fireplace Yes
Appliance Dishwasher, Dryer, F/S/W/D, Oven/Range Electric, Range Hood, Refrigerator, Washer
Heat Source Heat Pump
Laundry In House
Exterior
Exterior Feature Balcony, Balcony/Deck, Balcony/Patio, Fenced, Garden, Low Maintenance Yard
Parking Features Additional, Garage Double, On Street
Garage Spaces 2.0
View Y/N Yes
View City, Mountain(s), Valley, Ocean
Roof Type Membrane
Total Parking Spaces 5
Building
Lot Description Central Location, Easy Access, Hillside, Landscaped, No Through Road, Quiet Area, Shopping Nearby, Southern Exposure
Faces South
Entry Level 3
Foundation Poured Concrete
Sewer Sewer Connected
Water Municipal
Architectural Style Contemporary
Additional Building None
Structure Type Frame Wood,Insulation All,Insulation: Ceiling,Insulation: Walls,Stone
Others
Pets Allowed Yes
Tax ID 032-084-609
Ownership Freehold/Strata
Miscellaneous Balcony,Deck/Patio,Garage,Private Garden
Pets Allowed Aquariums, Birds, Cats, Dogs


