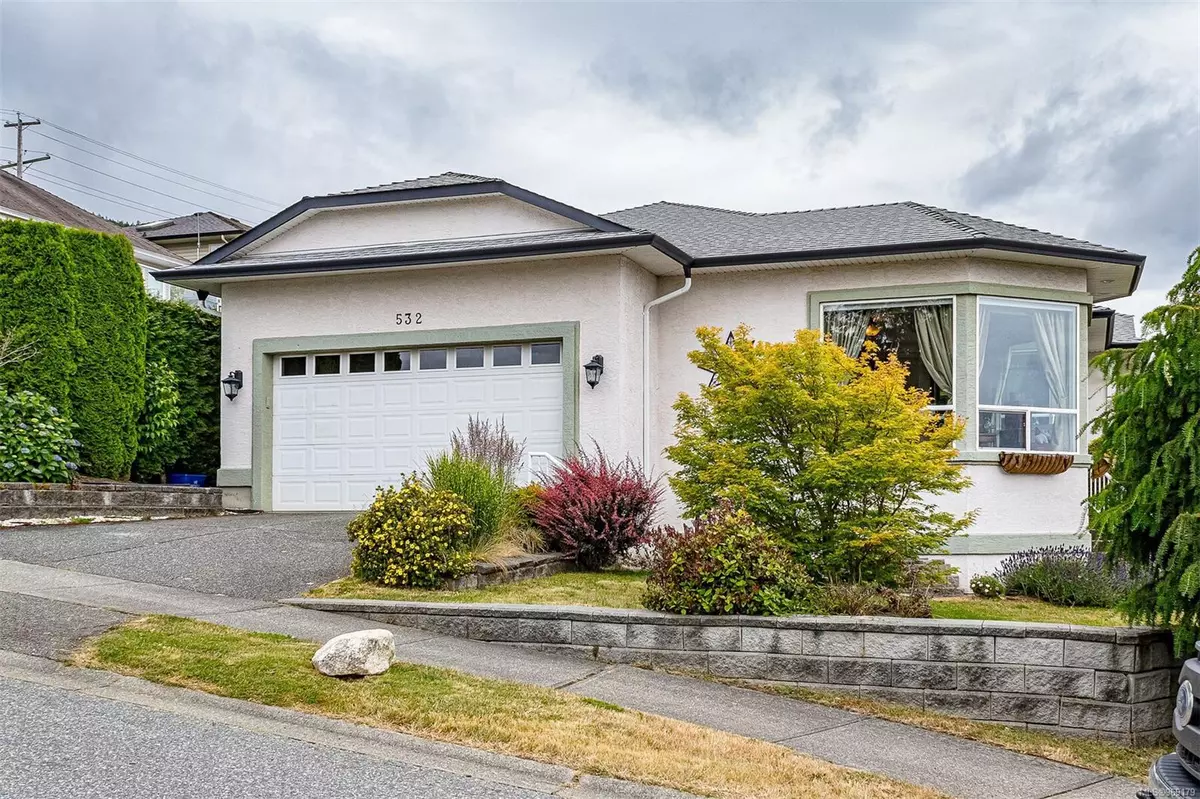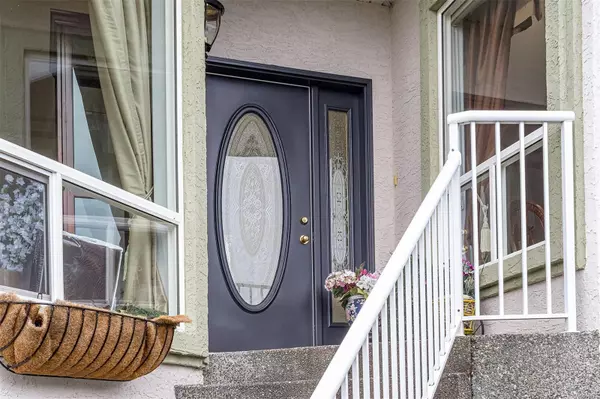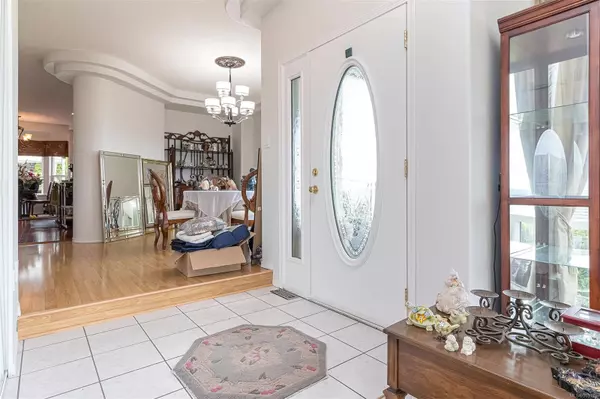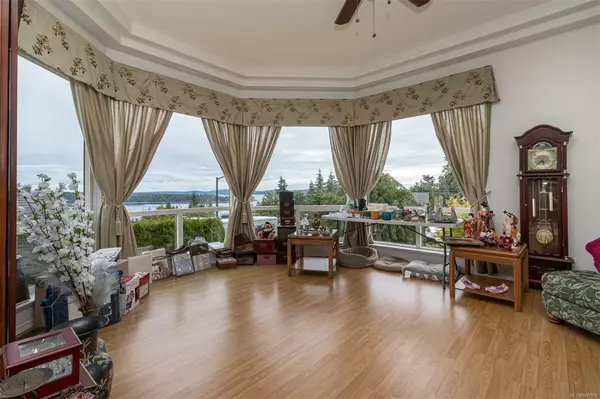
532 Louise Rd Ladysmith, BC V0R 2E0
3 Beds
2 Baths
1,825 SqFt
UPDATED:
10/16/2024 07:21 PM
Key Details
Property Type Single Family Home
Sub Type Single Family Detached
Listing Status Active
Purchase Type For Sale
Square Footage 1,825 sqft
Price per Sqft $438
MLS Listing ID 969179
Style Rancher
Bedrooms 3
Rental Info Unrestricted
Year Built 1998
Annual Tax Amount $4,927
Tax Year 2023
Lot Size 7,405 Sqft
Acres 0.17
Property Description
Location
Province BC
County Ladysmith, Town Of
Area Duncan
Zoning R-1
Rooms
Basement Crawl Space
Main Level Bedrooms 3
Kitchen 1
Interior
Heating Electric, Forced Air, Heat Pump, Natural Gas
Cooling Air Conditioning
Flooring Hardwood, Laminate, Tile
Fireplaces Number 1
Fireplaces Type Family Room, Gas
Equipment Central Vacuum
Fireplace Yes
Heat Source Electric, Forced Air, Heat Pump, Natural Gas
Laundry In House
Exterior
Parking Features Driveway, Garage Double
Garage Spaces 2.0
View Y/N Yes
View Ocean
Roof Type Asphalt Shingle
Total Parking Spaces 4
Building
Faces Northeast
Foundation Poured Concrete
Sewer Sewer Connected
Water Municipal
Structure Type Frame Wood,Stucco
Others
Pets Allowed Yes
Tax ID 023-867-191
Ownership Freehold
Pets Allowed Aquariums, Birds, Caged Mammals, Cats, Dogs






