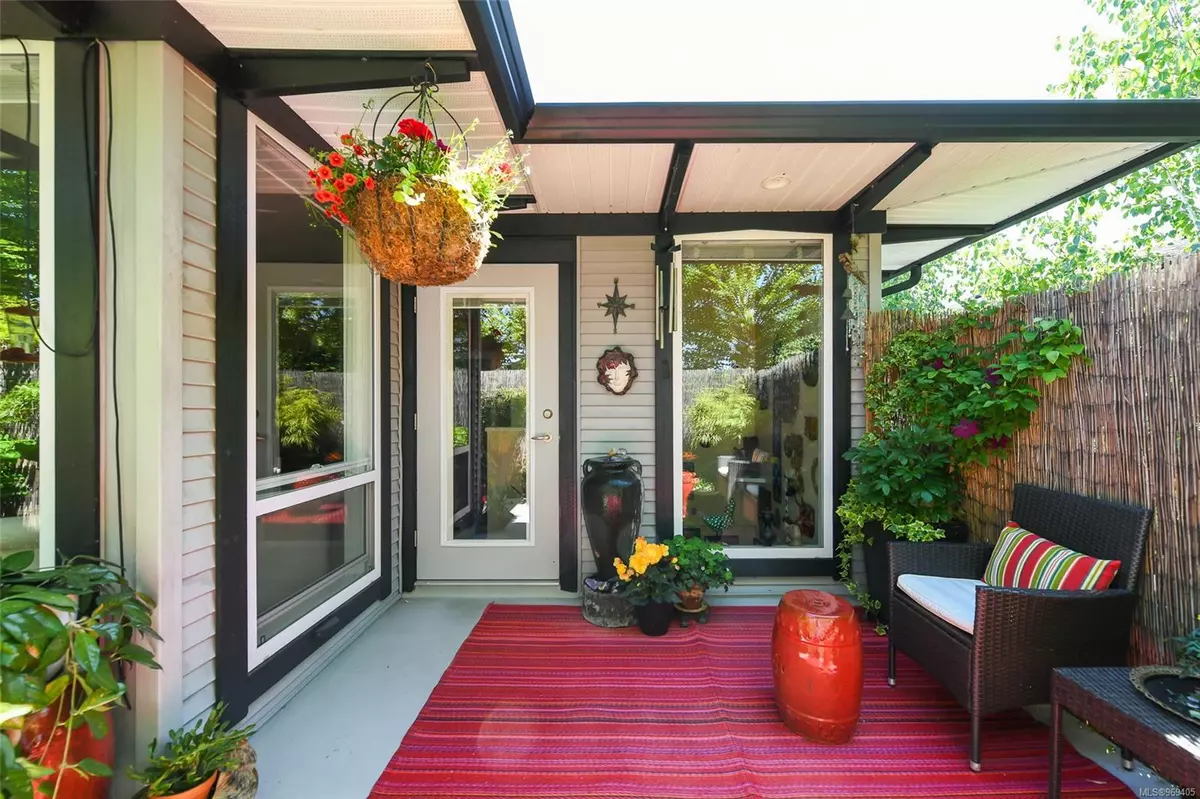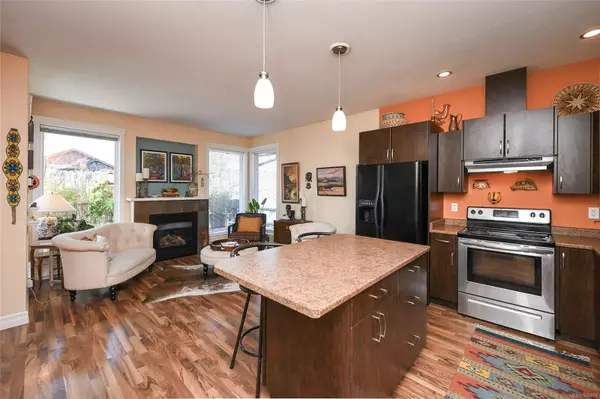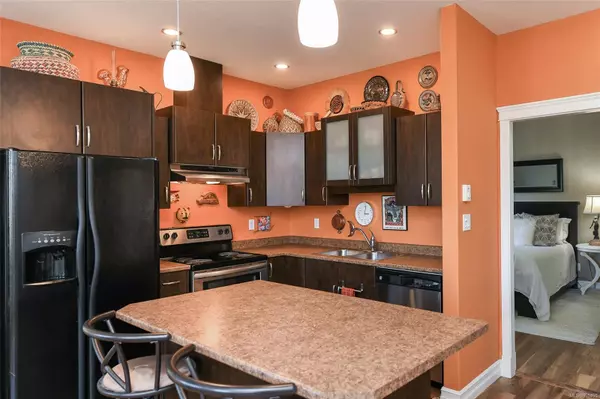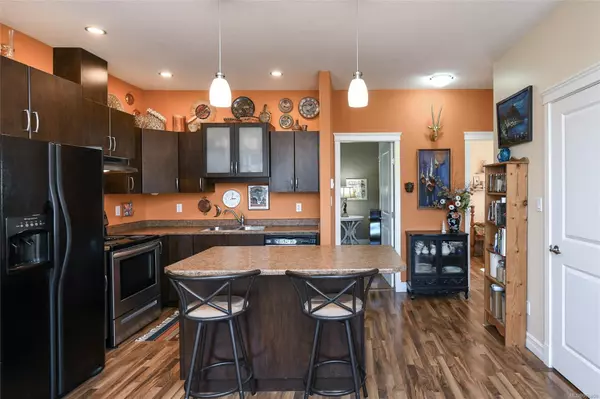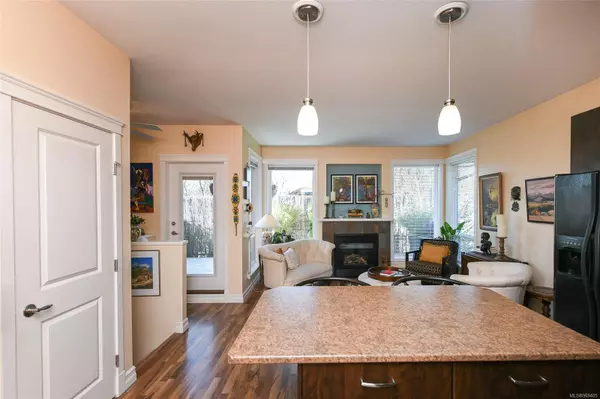
751 9th St #B Courtenay, BC V9N 1P1
3 Beds
2 Baths
1,265 SqFt
UPDATED:
12/19/2024 06:36 PM
Key Details
Property Type Multi-Family
Sub Type Half Duplex
Listing Status Active
Purchase Type For Sale
Square Footage 1,265 sqft
Price per Sqft $490
MLS Listing ID 969405
Style Duplex Front/Back
Bedrooms 3
Rental Info Unrestricted
Year Built 2009
Annual Tax Amount $4,130
Tax Year 2023
Lot Size 2,613 Sqft
Acres 0.06
Property Description
Location
Province BC
County Courtenay, City Of
Area Comox Valley
Zoning R4-B
Rooms
Basement Crawl Space
Main Level Bedrooms 1
Kitchen 2
Interior
Interior Features Ceiling Fan(s), Dining/Living Combo
Heating Baseboard, Electric
Cooling None
Flooring Mixed
Fireplaces Number 1
Fireplaces Type Gas
Fireplace Yes
Window Features Vinyl Frames
Appliance Dishwasher, F/S/W/D
Heat Source Baseboard, Electric
Laundry In House
Exterior
Exterior Feature Balcony/Deck, Fencing: Full, Low Maintenance Yard
Parking Features Garage
Garage Spaces 1.0
Roof Type Fibreglass Shingle
Total Parking Spaces 2
Building
Lot Description Central Location, Landscaped, Quiet Area, Recreation Nearby, Shopping Nearby
Building Description Vinyl Siding, Transit Nearby
Faces North
Entry Level 2
Foundation Poured Concrete
Sewer Sewer Connected
Water Municipal
Additional Building Exists
Structure Type Vinyl Siding
Others
Pets Allowed Yes
Tax ID 027-984-150
Ownership Freehold/Strata
Miscellaneous Balcony,Deck/Patio,Garage
Pets Allowed Aquariums, Birds, Caged Mammals, Cats, Dogs


