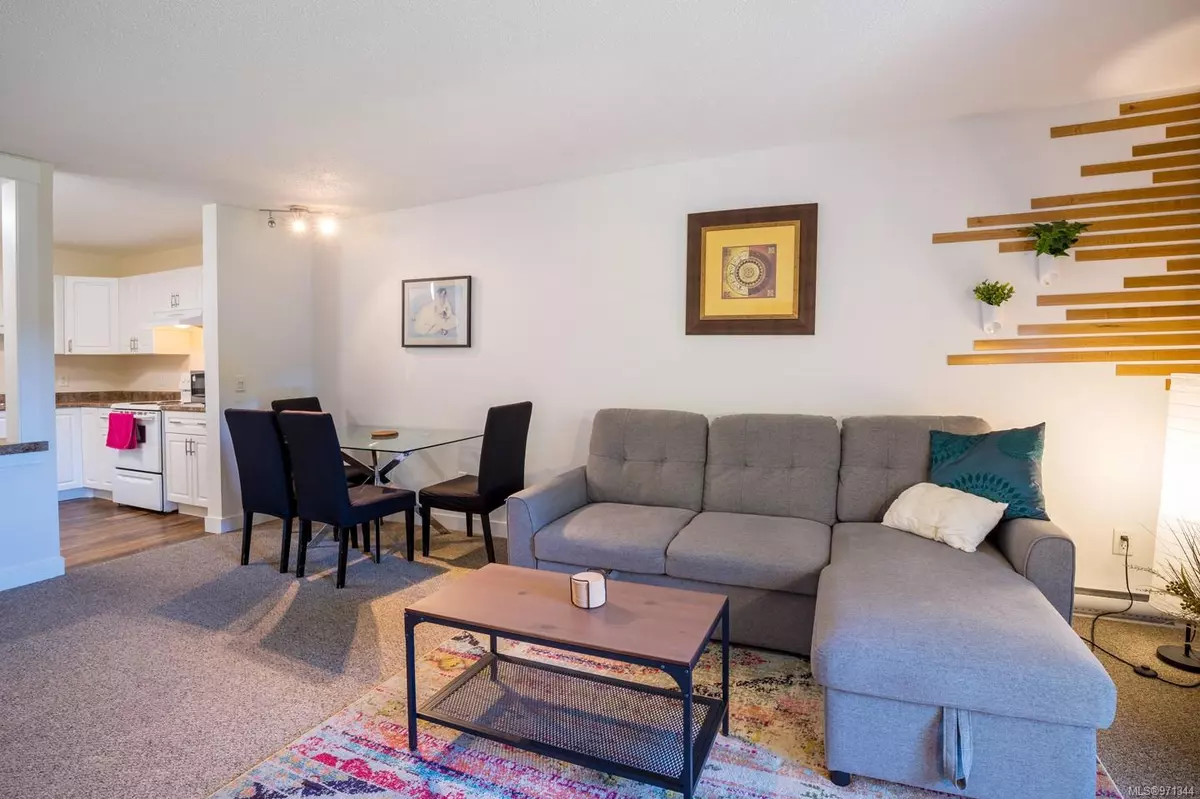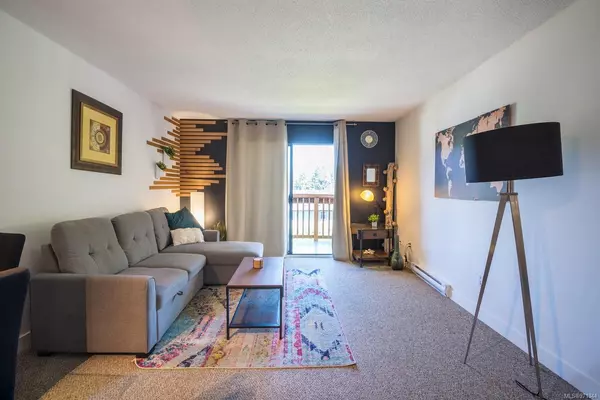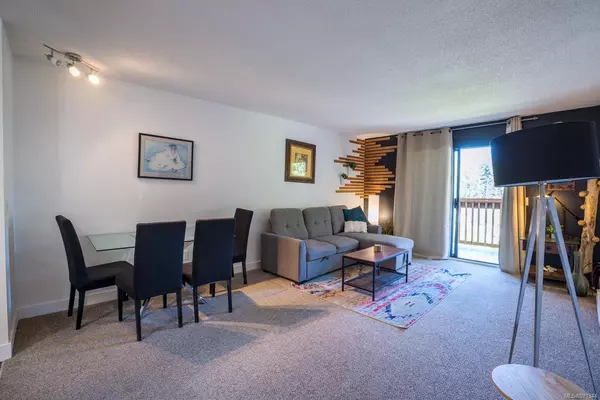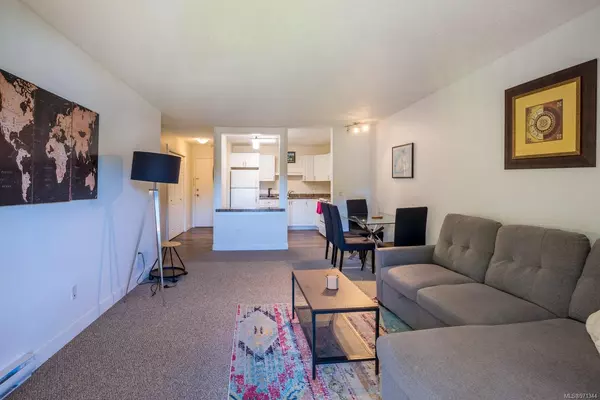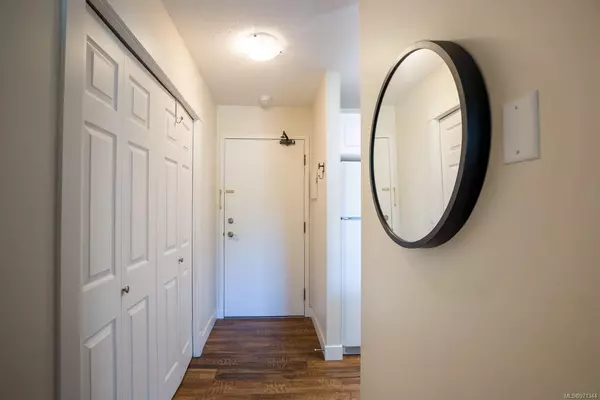
4724 Uplands Dr #401 Nanaimo, BC V9T 4S8
1 Bed
1 Bath
659 SqFt
UPDATED:
12/15/2024 11:10 PM
Key Details
Property Type Condo
Sub Type Condo Apartment
Listing Status Active
Purchase Type For Sale
Square Footage 659 sqft
Price per Sqft $455
Subdivision Northridge Estates
MLS Listing ID 971344
Style Condo
Bedrooms 1
Condo Fees $280/mo
Rental Info Unrestricted
Year Built 1981
Annual Tax Amount $1,648
Tax Year 2023
Lot Size 435 Sqft
Acres 0.01
Property Description
Location
Province BC
County Nanaimo, City Of
Area Nanaimo
Rooms
Main Level Bedrooms 1
Kitchen 1
Interior
Heating Baseboard
Cooling None
Appliance Oven/Range Electric, Refrigerator
Heat Source Baseboard
Laundry Common Area
Exterior
Exterior Feature Balcony
Parking Features Open
Roof Type Membrane
Total Parking Spaces 2
Building
Faces East
Entry Level 1
Foundation Poured Concrete
Sewer Sewer Connected
Water Municipal
Structure Type Frame Wood,Stucco,Stucco & Siding
Others
Pets Allowed Yes
Tax ID 000-590-886
Ownership Freehold/Strata
Miscellaneous Balcony,Parking Stall
Pets Allowed Aquariums, Birds, Caged Mammals, Cats, Dogs, Number Limit, Size Limit


