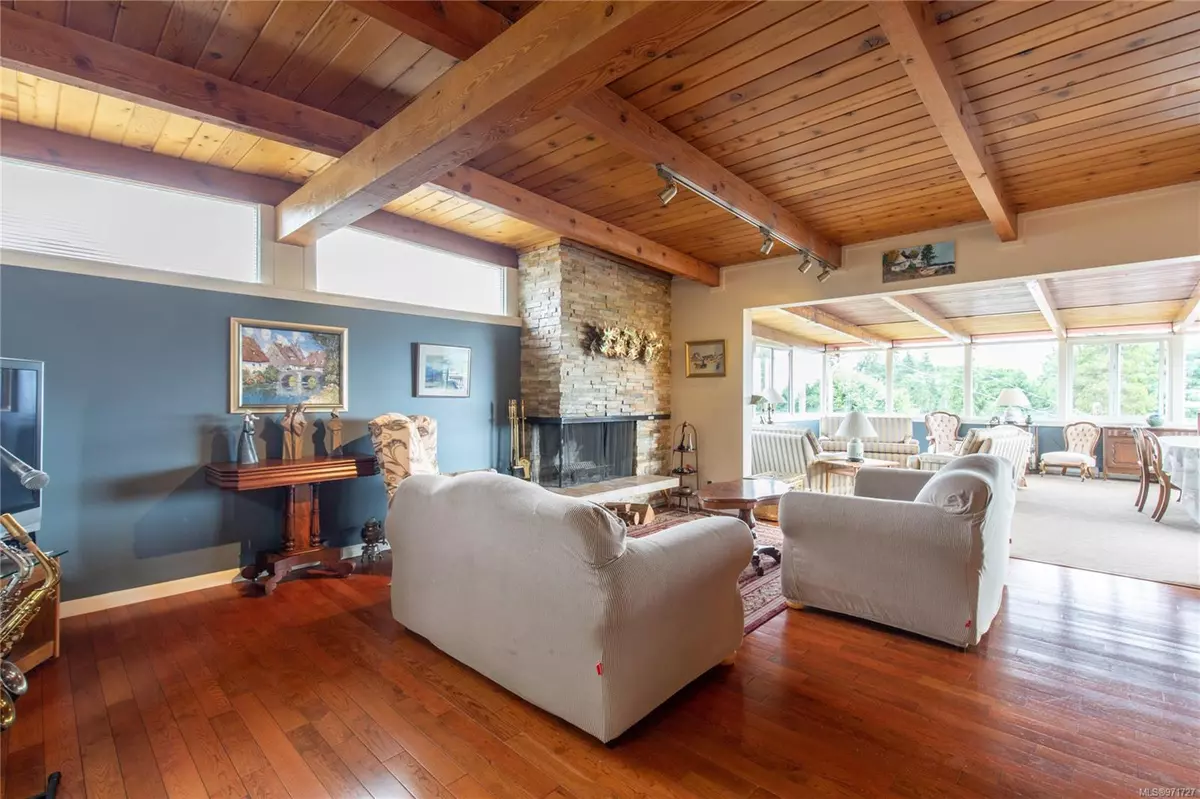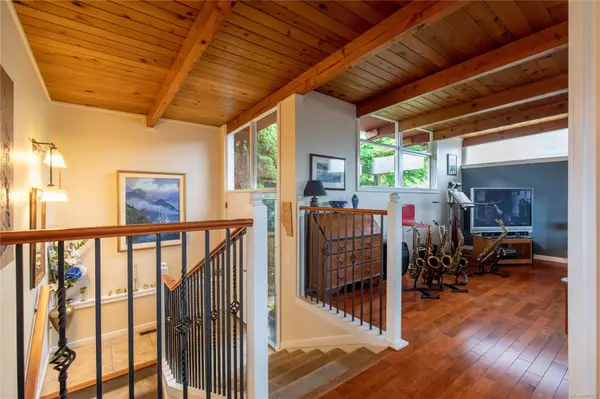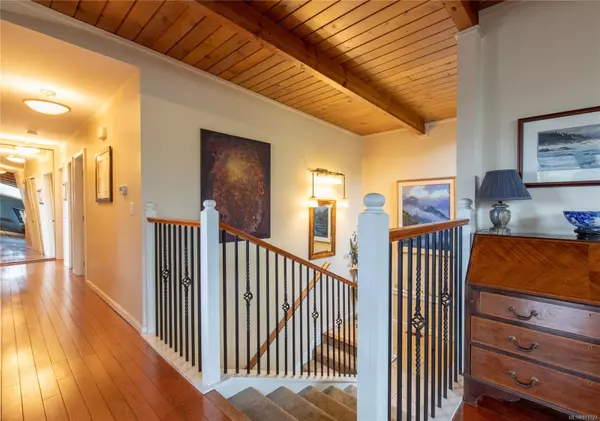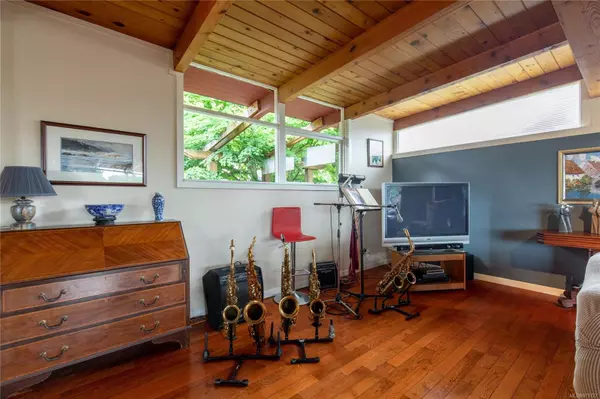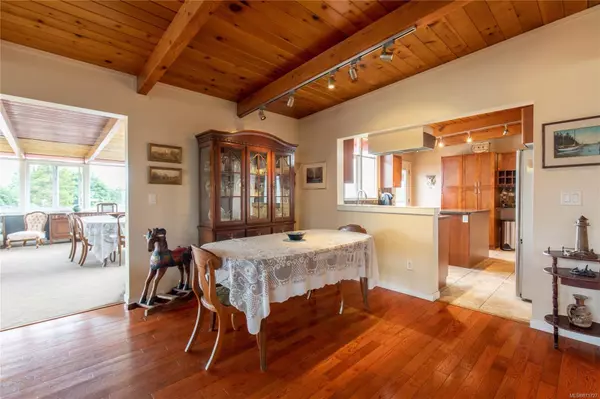
1011 Beach Dr Nanaimo, BC V9S 2Y4
4 Beds
3 Baths
3,011 SqFt
UPDATED:
10/31/2024 04:12 AM
Key Details
Property Type Single Family Home
Sub Type Single Family Detached
Listing Status Active
Purchase Type For Sale
Square Footage 3,011 sqft
Price per Sqft $315
MLS Listing ID 971727
Style Split Entry
Bedrooms 4
Rental Info Unrestricted
Year Built 1957
Annual Tax Amount $6,023
Tax Year 2023
Lot Size 6,534 Sqft
Acres 0.15
Property Description
Location
Province BC
County Nanaimo, City Of
Area Nanaimo
Rooms
Basement Finished, Full, Walk-Out Access, With Windows
Main Level Bedrooms 2
Kitchen 1
Interior
Heating Forced Air, Natural Gas
Cooling None
Fireplaces Number 2
Fireplaces Type Gas, Wood Burning
Fireplace Yes
Heat Source Forced Air, Natural Gas
Laundry In House
Exterior
Exterior Feature Fenced
Garage Driveway, Garage Double
Garage Spaces 2.0
Roof Type Asphalt Torch On
Total Parking Spaces 4
Building
Faces West
Foundation Poured Concrete, Slab
Sewer Sewer Connected
Water Municipal
Structure Type Frame Wood,Insulation: Ceiling,Insulation: Walls,Wood
Others
Pets Allowed Yes
Tax ID 001-736-981
Ownership Freehold
Pets Description Aquariums, Birds, Caged Mammals, Cats, Dogs


