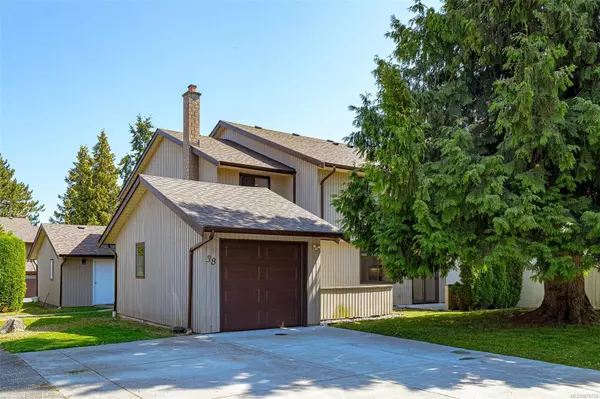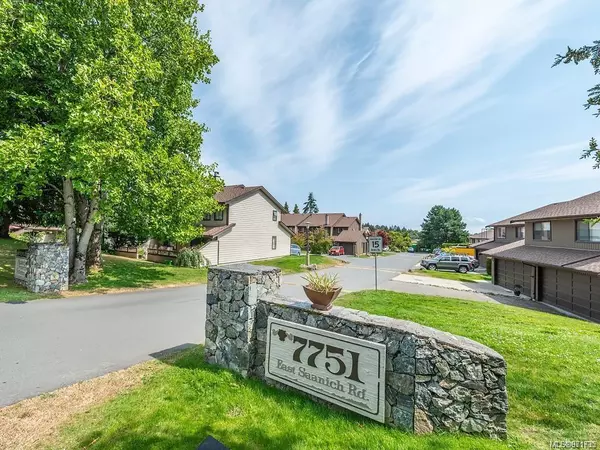
7751 East Saanich Rd #38 Central Saanich, BC V8M 1Y7
3 Beds
3 Baths
1,389 SqFt
UPDATED:
09/01/2024 07:48 PM
Key Details
Property Type Townhouse
Sub Type Row/Townhouse
Listing Status Pending
Purchase Type For Sale
Square Footage 1,389 sqft
Price per Sqft $503
MLS Listing ID 971735
Style Main Level Entry with Upper Level(s)
Bedrooms 3
HOA Fees $517/mo
Rental Info Unrestricted
Year Built 1981
Annual Tax Amount $2,696
Tax Year 2023
Lot Size 2,178 Sqft
Acres 0.05
Property Description
Location
Province BC
County Capital Regional District
Area Cs Saanichton
Direction West
Rooms
Basement None
Kitchen 1
Interior
Heating Baseboard
Cooling Other
Fireplaces Number 1
Fireplaces Type Family Room
Fireplace Yes
Laundry In House
Exterior
Exterior Feature Balcony/Patio, Low Maintenance Yard
Garage Spaces 1.0
Roof Type Asphalt Shingle
Parking Type Additional, Attached, Driveway, Garage, Guest
Total Parking Spaces 2
Building
Building Description Cement Fibre,Frame Wood,Wood, Main Level Entry with Upper Level(s)
Faces West
Story 2
Foundation Poured Concrete
Sewer Sewer Connected
Water Municipal
Structure Type Cement Fibre,Frame Wood,Wood
Others
Tax ID 000-879-622
Ownership Freehold/Strata
Pets Description Aquariums, Birds, Caged Mammals, Cats






