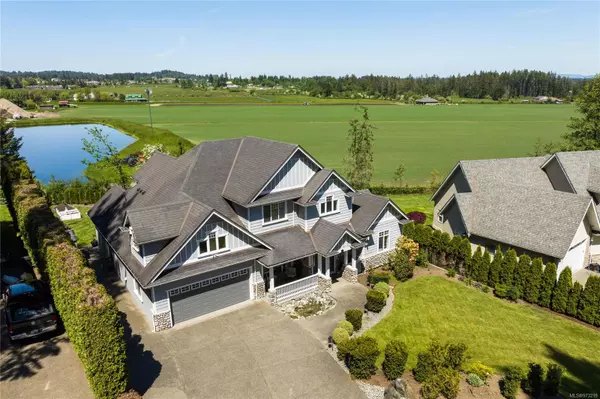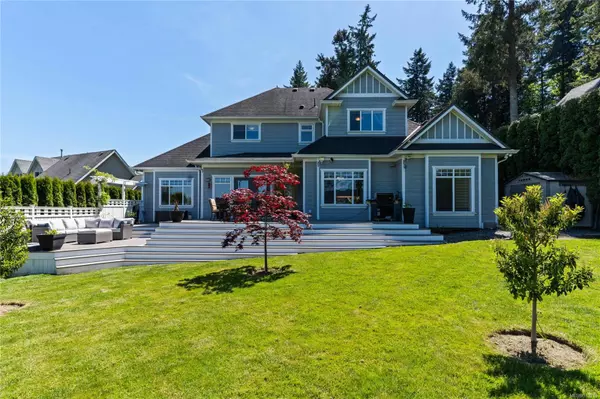
7380 Ridgedown Crt Central Saanich, BC V8M 2H7
5 Beds
3 Baths
3,318 SqFt
UPDATED:
08/23/2024 10:09 PM
Key Details
Property Type Single Family Home
Sub Type Single Family Detached
Listing Status Active
Purchase Type For Sale
Square Footage 3,318 sqft
Price per Sqft $512
MLS Listing ID 973219
Style Main Level Entry with Upper Level(s)
Bedrooms 5
Condo Fees $90/mo
Rental Info Unrestricted
Year Built 2002
Annual Tax Amount $6,591
Tax Year 2023
Lot Size 8,276 Sqft
Acres 0.19
Property Description
Location
Province BC
County Capital Regional District
Area Central Saanich
Rooms
Basement Crawl Space, Not Full Height
Main Level Bedrooms 2
Kitchen 1
Interior
Interior Features Closet Organizer, Dining Room, Eating Area, Soaker Tub, Storage
Heating Baseboard
Cooling None
Flooring Carpet, Laminate
Fireplaces Number 1
Fireplaces Type Gas
Fireplace Yes
Window Features Blinds
Appliance F/S/W/D
Heat Source Baseboard
Laundry In House
Exterior
Exterior Feature Balcony/Deck, Fencing: Partial, Sprinkler System
Garage Driveway, Garage Double
Garage Spaces 2.0
Amenities Available Private Drive/Road
Roof Type Fibreglass Shingle
Parking Type Driveway, Garage Double
Total Parking Spaces 5
Building
Lot Description Cul-de-sac, Irrigation Sprinkler(s), Level
Building Description Frame Wood, Basement
Faces Southeast
Entry Level 2
Foundation Poured Concrete
Sewer Sewer To Lot
Water Municipal
Structure Type Frame Wood
Others
Pets Allowed Yes
HOA Fee Include Insurance,Maintenance Grounds
Tax ID 023-749-652
Ownership Freehold/Strata
Pets Description Aquariums, Birds, Caged Mammals, Cats, Dogs






