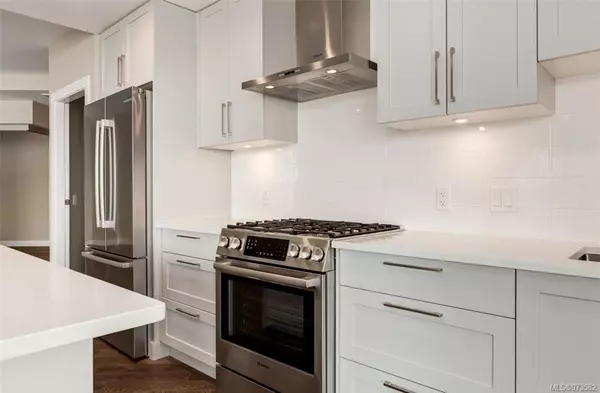
3529 Dolphin Dr #203 Nanoose Bay, BC V9P 9J7
2 Beds
2 Baths
1,441 SqFt
UPDATED:
09/27/2024 06:08 PM
Key Details
Property Type Condo
Sub Type Condo Apartment
Listing Status Active
Purchase Type For Sale
Square Footage 1,441 sqft
Price per Sqft $532
Subdivision The Westerly
MLS Listing ID 973582
Style Condo
Bedrooms 2
Condo Fees $580/mo
Rental Info Unrestricted
Year Built 2021
Annual Tax Amount $4,922
Tax Year 2023
Property Description
Location
Province BC
County Nanaimo Regional District
Area Parksville/Qualicum
Zoning CD45-MU
Rooms
Basement None
Main Level Bedrooms 2
Kitchen 1
Interior
Interior Features Breakfast Nook, Closet Organizer, Dining/Living Combo, Elevator, Storage
Heating Baseboard
Cooling None
Flooring Carpet, Hardwood, Tile
Fireplaces Number 1
Fireplaces Type Gas, Living Room
Fireplace Yes
Window Features Window Coverings
Appliance Dishwasher, Dryer, Microwave, Oven/Range Gas, Range Hood, Refrigerator, Washer
Heat Source Baseboard
Laundry In Unit
Exterior
Exterior Feature Balcony/Deck, Security System, Sprinkler System
Parking Features Guest, Underground
Amenities Available Bike Storage, Common Area, Elevator(s), Kayak Storage, Meeting Room, Secured Entry, Storage Unit
Waterfront Description Ocean
View Y/N Yes
View Ocean
Roof Type Membrane
Accessibility Accessible Entrance, Primary Bedroom on Main
Handicap Access Accessible Entrance, Primary Bedroom on Main
Total Parking Spaces 1
Building
Lot Description Dock/Moorage, Easy Access, Landscaped, Marina Nearby, Near Golf Course, Private, Quiet Area, Recreation Nearby, Shopping Nearby, Sidewalk
Faces Northwest
Entry Level 1
Foundation Poured Concrete
Sewer Sewer Connected
Water Regional/Improvement District
Architectural Style Contemporary
Structure Type Cement Fibre,Concrete,Insulation All
Others
Pets Allowed Yes
HOA Fee Include Garbage Removal,Gas,Hot Water,Maintenance Grounds,Maintenance Structure,Property Management,Recycling
Tax ID 031-450-130
Ownership Freehold/Strata
Miscellaneous Balcony,Parking Stall,Separate Storage
Pets Allowed Cats, Dogs, Number Limit, Size Limit






