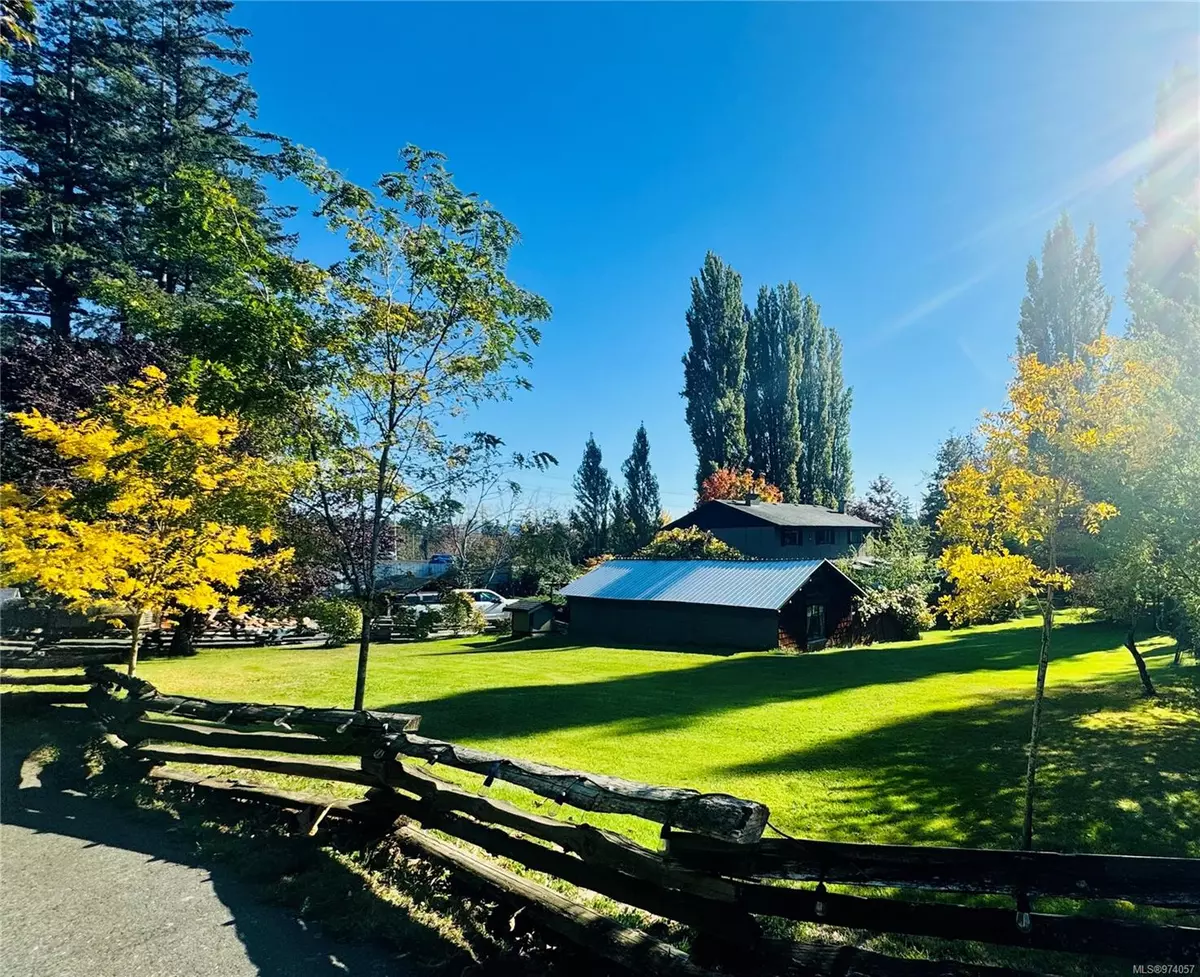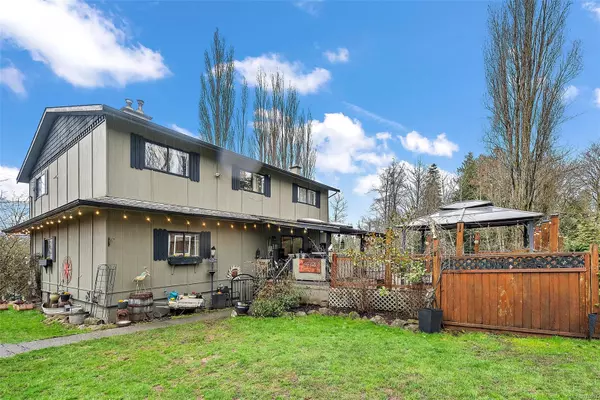
2940 Horton Rd Mill Bay, BC V0R 2P3
9 Beds
5 Baths
3,549 SqFt
UPDATED:
11/16/2024 05:16 PM
Key Details
Property Type Single Family Home
Sub Type Single Family Detached
Listing Status Active
Purchase Type For Sale
Square Footage 3,549 sqft
Price per Sqft $365
MLS Listing ID 974057
Style Main Level Entry with Upper Level(s)
Bedrooms 9
Rental Info Unrestricted
Year Built 1944
Annual Tax Amount $8,084
Tax Year 2023
Lot Size 2.450 Acres
Acres 2.45
Property Description
Centrally located, just 24 mins from Langford & 20 mins from Duncan. Property is close to world-renowned private schools & within walking distance is the Mill Bay shopping centre, beaches & the country market. This rare gem offers a lifestyle of comfort, convenience, and endless possibilities!
Location
Province BC
County Cowichan Valley Regional District
Area Malahat & Area
Zoning A1
Rooms
Other Rooms Workshop
Basement Full, Not Full Height, Partially Finished
Main Level Bedrooms 1
Kitchen 2
Interior
Heating Forced Air, Oil, Wood
Cooling None
Flooring Mixed
Fireplaces Number 2
Fireplaces Type Wood Burning
Equipment Security System
Fireplace Yes
Appliance Dishwasher, Dryer, F/S/W/D, Hot Tub, Range Hood, Refrigerator
Heat Source Forced Air, Oil, Wood
Laundry In House
Exterior
Exterior Feature Garden
Garage Additional, Detached, Driveway, Guest, Open, RV Access/Parking
View Y/N Yes
View Mountain(s)
Roof Type Asphalt Shingle
Total Parking Spaces 15
Building
Lot Description Acreage, Central Location, Easy Access, Family-Oriented Neighbourhood, Landscaped, Marina Nearby, Near Golf Course, No Through Road, Pasture, Recreation Nearby, Shopping Nearby
Faces East
Entry Level 4
Foundation Poured Concrete
Sewer Septic System
Water Well: Drilled
Structure Type Insulation: Ceiling,Insulation: Walls,Stucco & Siding,Wood
Others
Pets Allowed Yes
Restrictions ALR: Yes
Tax ID 000-987-191
Ownership Freehold
Pets Description Aquariums, Birds, Caged Mammals, Cats, Dogs






