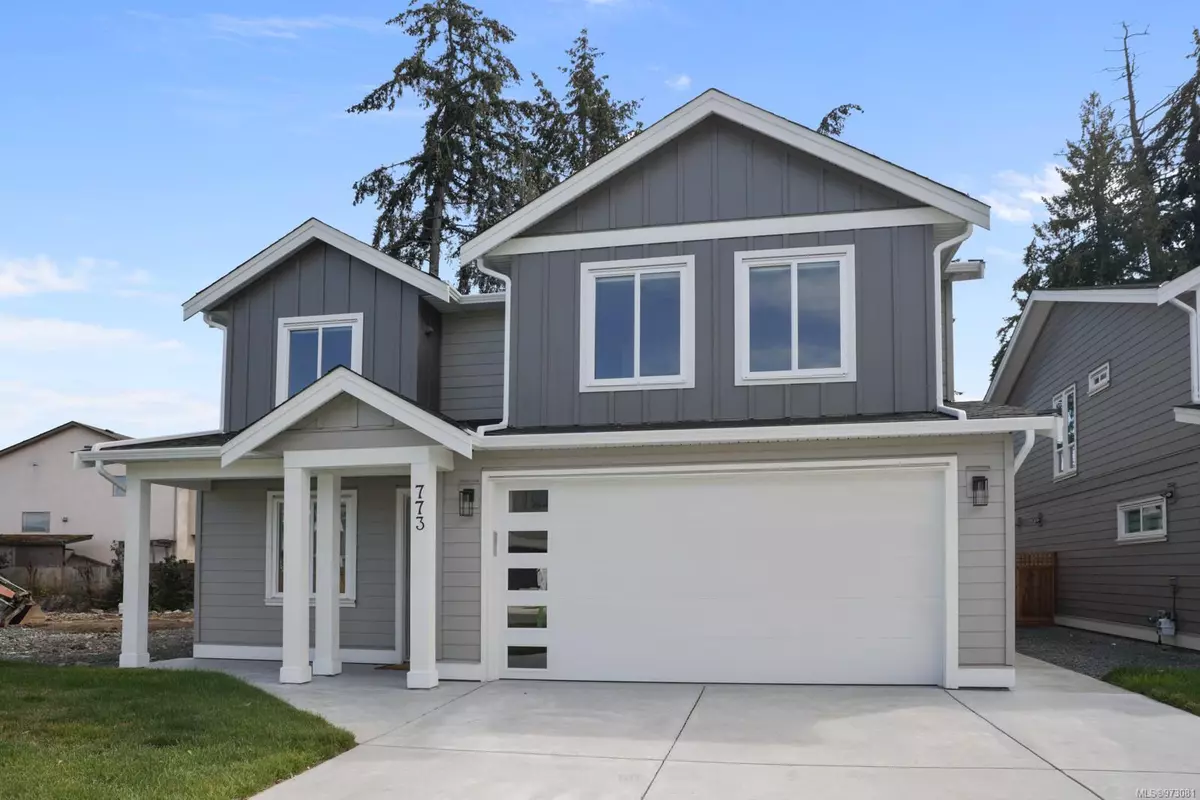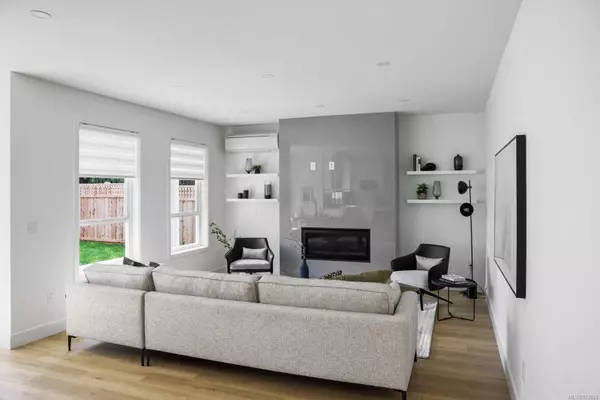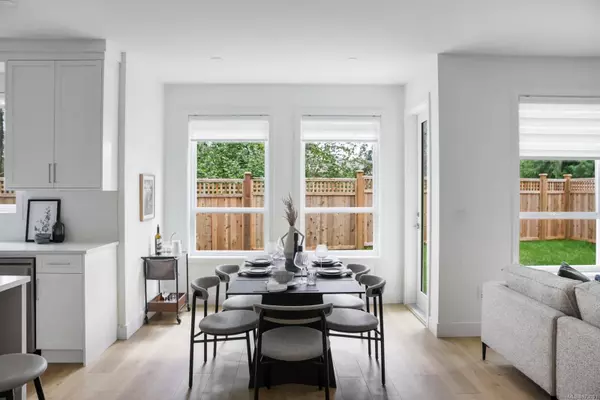
773 Harrier Way Langford, BC V9B 6Y6
5 Beds
4 Baths
2,604 SqFt
UPDATED:
12/17/2024 08:34 PM
Key Details
Property Type Single Family Home
Sub Type Single Family Detached
Listing Status Active
Purchase Type For Sale
Square Footage 2,604 sqft
Price per Sqft $498
MLS Listing ID 973081
Style Main Level Entry with Upper Level(s)
Bedrooms 5
Rental Info Unrestricted
Year Built 2024
Annual Tax Amount $1,805
Tax Year 2023
Lot Size 3,920 Sqft
Acres 0.09
Property Description
Location
Province BC
County Capital Regional District
Area Langford
Zoning R2
Direction Go down Millstream- Go through round-about and go up Bear Mountain Parkway- turn left on Harrier Way
Rooms
Basement None
Main Level Bedrooms 1
Kitchen 2
Interior
Interior Features Dining/Living Combo
Heating Baseboard, Heat Pump
Cooling Air Conditioning
Flooring Hardwood, Tile
Fireplaces Number 1
Fireplaces Type Living Room
Fireplace Yes
Window Features Blinds,Screens,Vinyl Frames
Appliance Dryer, F/S/W/D, Microwave
Heat Source Baseboard, Heat Pump
Laundry In House
Exterior
Exterior Feature Fencing: Partial
Parking Features Garage Double
Garage Spaces 2.0
Roof Type Asphalt Shingle
Total Parking Spaces 2
Building
Faces North
Foundation Poured Concrete
Sewer Sewer Connected
Water Municipal
Structure Type Cement Fibre
Others
Pets Allowed Yes
Tax ID 031-682-081
Ownership Freehold
Pets Allowed Aquariums, Birds, Caged Mammals, Cats, Dogs






