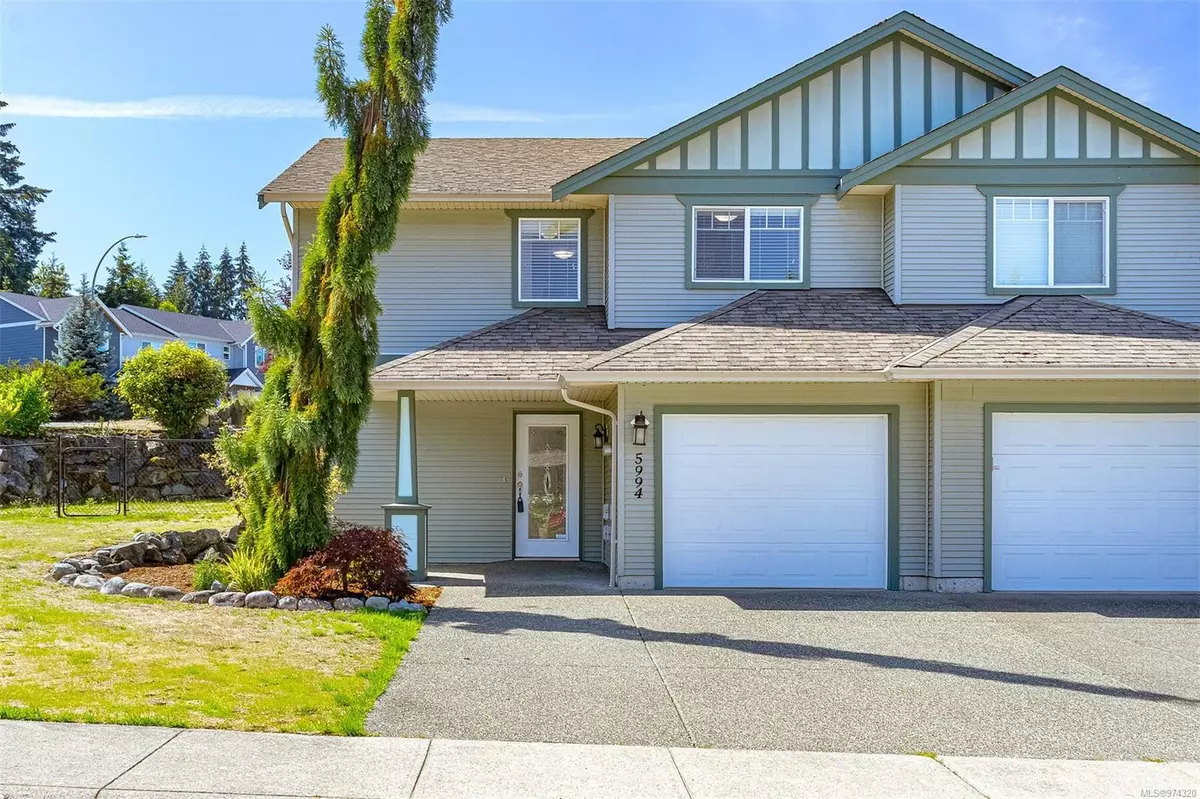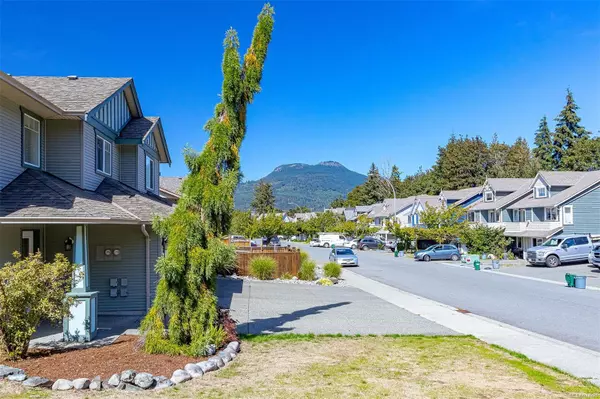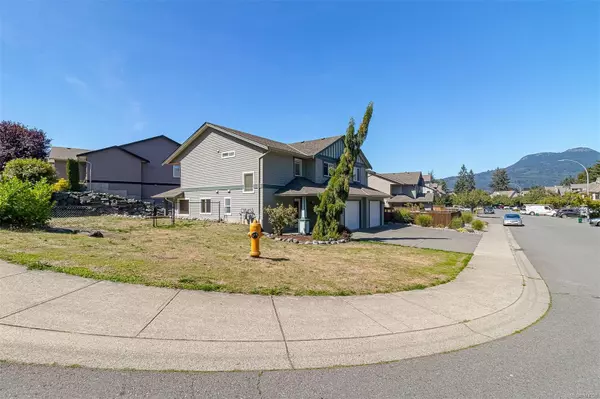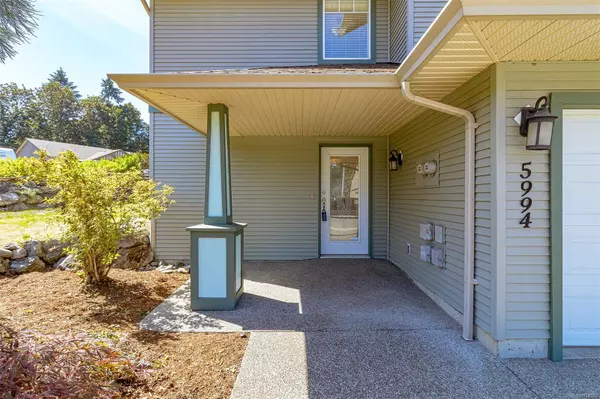
5994 Rockridge Rd Duncan, BC V9L 6X3
3 Beds
3 Baths
1,632 SqFt
UPDATED:
11/27/2024 07:26 PM
Key Details
Property Type Multi-Family
Sub Type Half Duplex
Listing Status Active
Purchase Type For Sale
Square Footage 1,632 sqft
Price per Sqft $379
MLS Listing ID 974320
Style Main Level Entry with Upper Level(s)
Bedrooms 3
Rental Info Unrestricted
Year Built 2006
Annual Tax Amount $3,820
Tax Year 2024
Lot Size 871 Sqft
Acres 0.02
Property Description
Location
Province BC
County North Cowichan, Municipality Of
Area Duncan
Zoning R-3
Rooms
Basement None
Kitchen 1
Interior
Interior Features Dining/Living Combo
Heating Baseboard, Electric
Cooling None
Flooring Carpet, Laminate, Vinyl
Fireplaces Number 1
Fireplaces Type Gas, Living Room
Fireplace Yes
Window Features Insulated Windows,Window Coverings
Appliance Dishwasher, F/S/W/D, Microwave, Range Hood
Heat Source Baseboard, Electric
Laundry In House
Exterior
Exterior Feature Balcony/Patio, Fencing: Partial, Low Maintenance Yard, Sprinkler System
Parking Features Attached, Driveway, Garage
Garage Spaces 1.0
Utilities Available Cable Available, Compost, Electricity To Lot, Garbage, Natural Gas To Lot, Phone Available, Recycling, Underground Utilities
View Y/N Yes
View Mountain(s)
Roof Type Fibreglass Shingle
Accessibility Ground Level Main Floor, No Step Entrance
Handicap Access Ground Level Main Floor, No Step Entrance
Total Parking Spaces 3
Building
Lot Description Central Location, Corner, Curb & Gutter, Family-Oriented Neighbourhood, Irregular Lot, Landscaped, Level, Near Golf Course, Quiet Area, Recreation Nearby, Shopping Nearby, Sidewalk, Southern Exposure
Building Description Frame Wood,Insulation: Ceiling,Insulation: Walls,Vinyl Siding, Transit Nearby
Faces East
Entry Level 2
Foundation Slab
Sewer Sewer Connected
Water Municipal
Additional Building None
Structure Type Frame Wood,Insulation: Ceiling,Insulation: Walls,Vinyl Siding
Others
Pets Allowed Yes
Restrictions Easement/Right of Way,Restrictive Covenants
Tax ID 026-682-087
Ownership Freehold/Strata
Miscellaneous Deck/Patio,Garage,Private Garden
Acceptable Financing Purchaser To Finance
Listing Terms Purchaser To Finance
Pets Allowed Aquariums, Birds, Caged Mammals, Cats, Dogs, Number Limit






