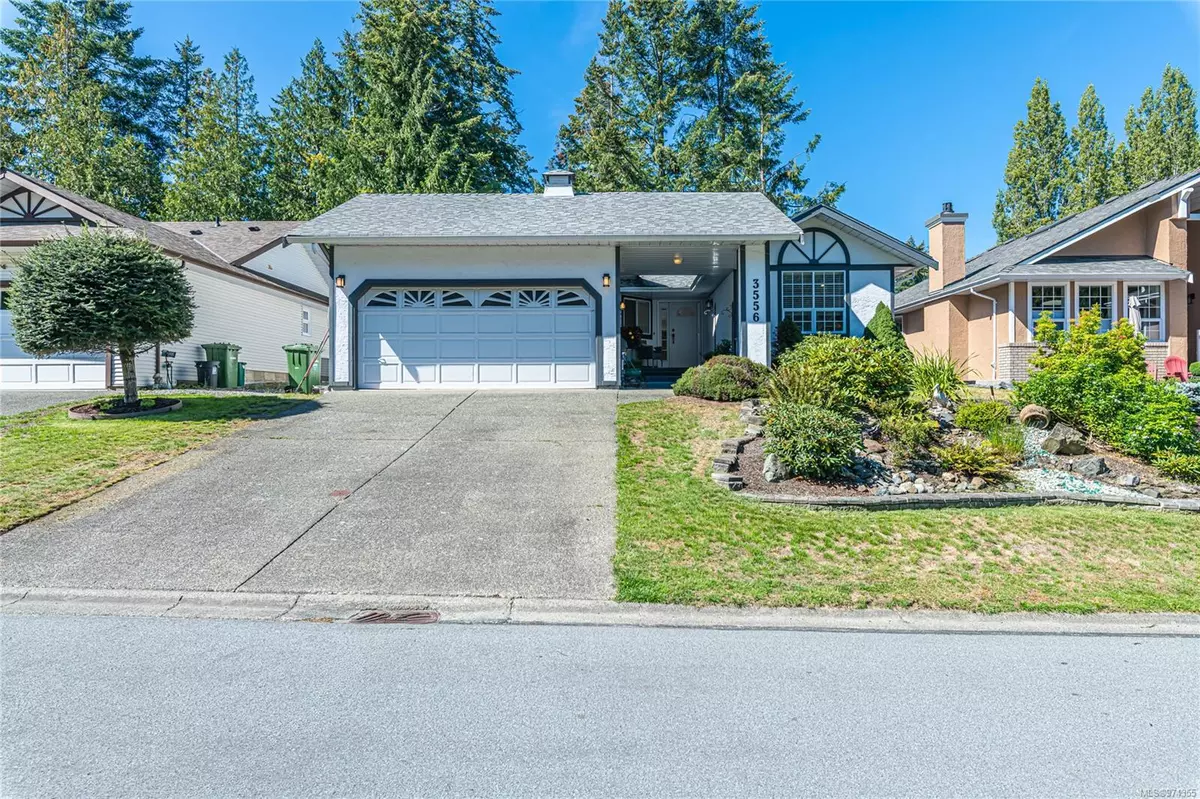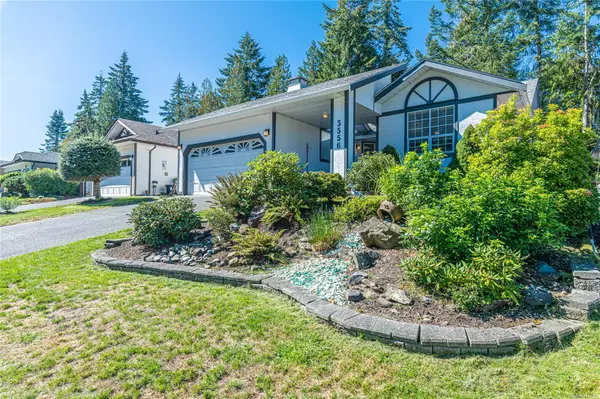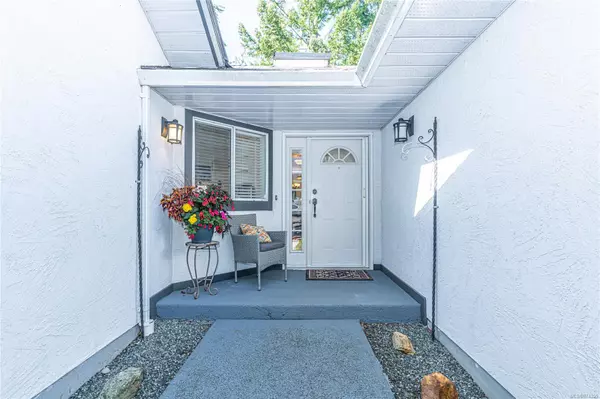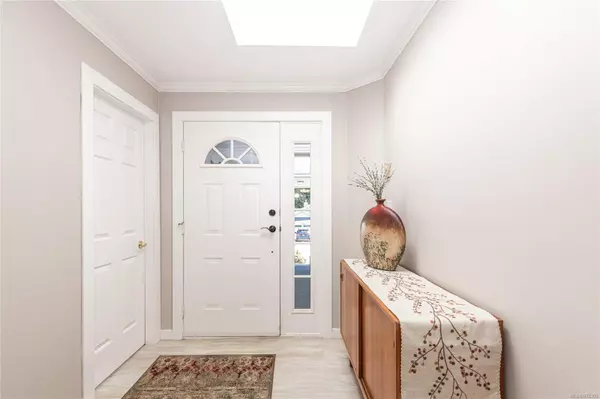
3556 Arbutus Dr S Cobble Hill, BC V8H 0K8
2 Beds
2 Baths
1,726 SqFt
UPDATED:
12/13/2024 06:27 PM
Key Details
Property Type Single Family Home
Sub Type Single Family Detached
Listing Status Active
Purchase Type For Sale
Square Footage 1,726 sqft
Price per Sqft $434
Subdivision Arbutus Ridge
MLS Listing ID 974355
Style Rancher
Bedrooms 2
Condo Fees $482/mo
Rental Info Some Rentals
Year Built 1990
Annual Tax Amount $3,813
Tax Year 2024
Lot Size 5,227 Sqft
Acres 0.12
Property Description
Location
Province BC
County Cowichan Valley Regional District
Area Malahat & Area
Zoning CD-1
Rooms
Basement None
Main Level Bedrooms 2
Kitchen 1
Interior
Interior Features Dining Room, Eating Area
Heating Electric, Heat Pump
Cooling Air Conditioning
Flooring Basement Slab, Mixed, Tile
Fireplaces Number 1
Fireplaces Type Propane
Fireplace Yes
Window Features Insulated Windows
Appliance F/S/W/D
Heat Source Electric, Heat Pump
Laundry In House
Exterior
Exterior Feature Sprinkler System
Parking Features Garage Double
Garage Spaces 2.0
Utilities Available Underground Utilities
View Y/N Yes
View Mountain(s)
Roof Type Fibreglass Shingle
Total Parking Spaces 2
Building
Lot Description Adult-Oriented Neighbourhood, Gated Community, On Golf Course, Quiet Area, Recreation Nearby
Faces East
Entry Level 1
Foundation Poured Concrete, Slab
Sewer Sewer Connected
Water Municipal
Additional Building None
Structure Type Insulation: Ceiling,Insulation: Walls,Stucco
Others
Pets Allowed Yes
HOA Fee Include Garbage Removal,Maintenance Grounds,Property Management,Recycling,Sewer,Water
Restrictions Building Scheme,Easement/Right of Way,Restrictive Covenants
Tax ID 012-928-488
Ownership Freehold/Strata
Miscellaneous Deck/Patio,Garage,Private Garden
Acceptable Financing Purchaser To Finance
Listing Terms Purchaser To Finance
Pets Allowed Cats, Dogs, Number Limit






