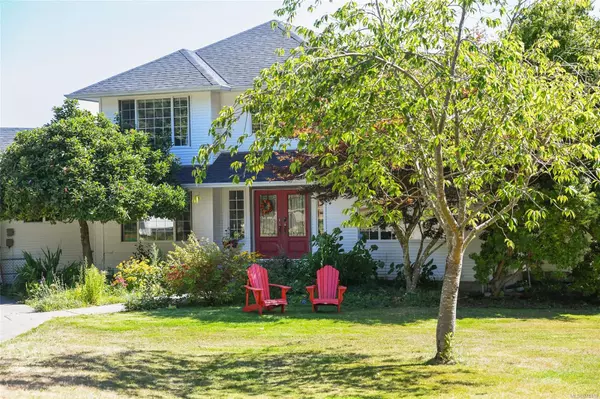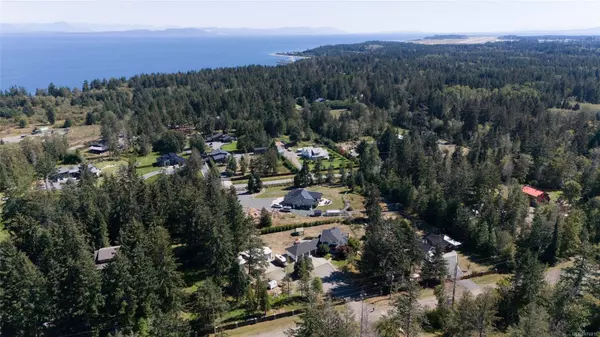
2096 May Rd Comox, BC V9J 1X7
6 Beds
4 Baths
4,799 SqFt
UPDATED:
09/26/2024 06:35 PM
Key Details
Property Type Single Family Home
Sub Type Single Family Detached
Listing Status Active
Purchase Type For Sale
Square Footage 4,799 sqft
Price per Sqft $389
MLS Listing ID 974418
Style Main Level Entry with Lower/Upper Lvl(s)
Bedrooms 6
Rental Info Unrestricted
Year Built 1994
Annual Tax Amount $5,061
Tax Year 2023
Lot Size 2.580 Acres
Acres 2.58
Property Description
Location
Province BC
County Comox Valley Regional District
Area Comox Valley
Zoning R-1
Rooms
Other Rooms Workshop
Basement Crawl Space, Finished, Full, Walk-Out Access, With Windows
Main Level Bedrooms 1
Kitchen 2
Interior
Interior Features Breakfast Nook, Cathedral Entry, Controlled Entry, Dining Room, Eating Area, French Doors, Jetted Tub, Sauna, Soaker Tub, Storage, Workshop
Heating Baseboard, Electric, Heat Pump, Propane, Wood
Cooling Air Conditioning, Central Air
Flooring Laminate, Tile, Wood
Fireplaces Number 3
Fireplaces Type Electric, Propane, Wood Stove
Equipment Electric Garage Door Opener, Propane Tank, Security System, Sump Pump
Fireplace Yes
Window Features Skylight(s),Vinyl Frames,Window Coverings
Appliance Hot Tub
Heat Source Baseboard, Electric, Heat Pump, Propane, Wood
Laundry In House
Exterior
Exterior Feature Fencing: Full
Parking Features Attached, Detached, Driveway, Garage, Garage Triple, RV Access/Parking
Garage Spaces 4.0
Roof Type Asphalt Shingle
Accessibility Accessible Entrance, Ground Level Main Floor, Primary Bedroom on Main, Wheelchair Friendly
Handicap Access Accessible Entrance, Ground Level Main Floor, Primary Bedroom on Main, Wheelchair Friendly
Total Parking Spaces 6
Building
Lot Description Quiet Area, Recreation Nearby, Rural Setting
Faces West
Entry Level 3
Foundation Poured Concrete
Sewer Septic System
Water Well: Drilled
Additional Building Exists
Structure Type Frame Wood,Insulation: Ceiling,Insulation: Walls,Vinyl Siding
Others
Pets Allowed Yes
Tax ID 029-300-452
Ownership Freehold
Acceptable Financing Must Be Paid Off
Listing Terms Must Be Paid Off
Pets Allowed Aquariums, Birds, Caged Mammals, Cats, Dogs






