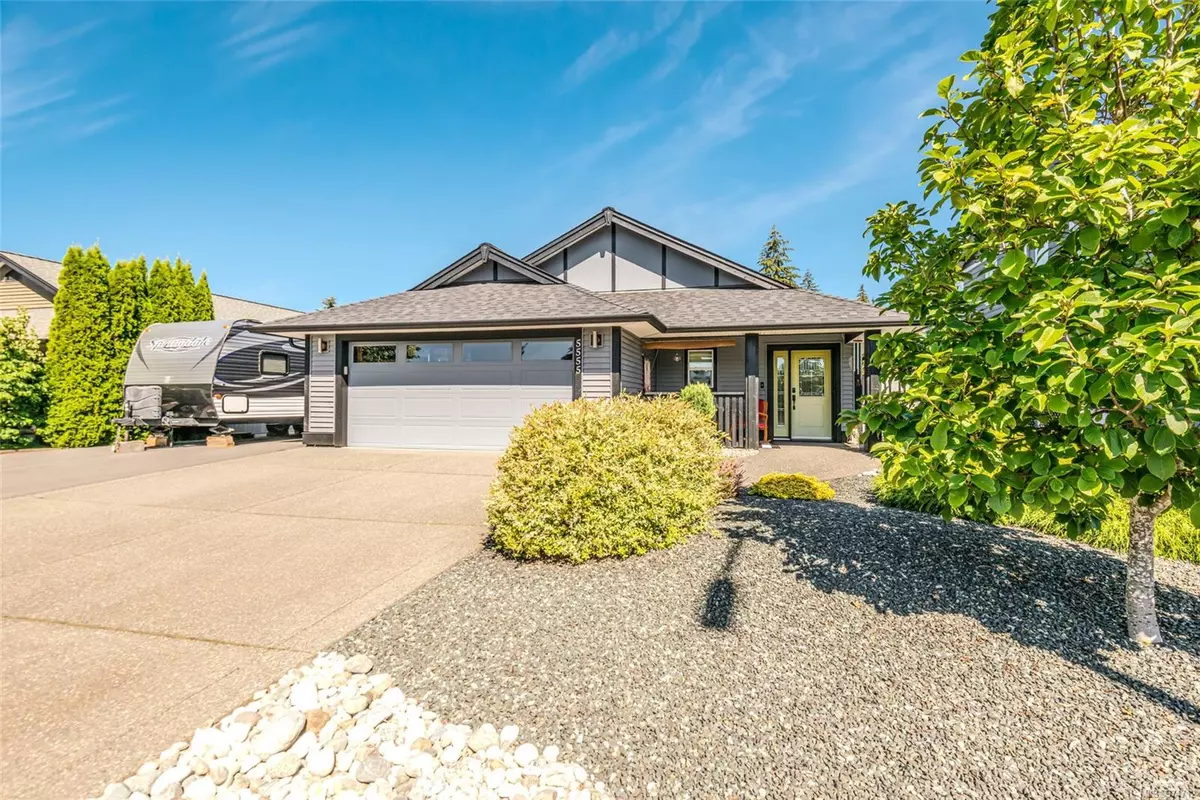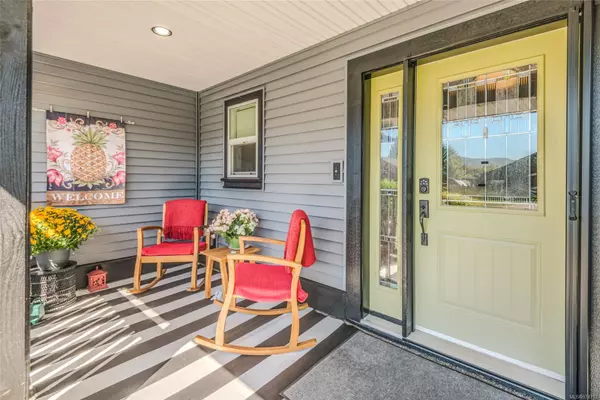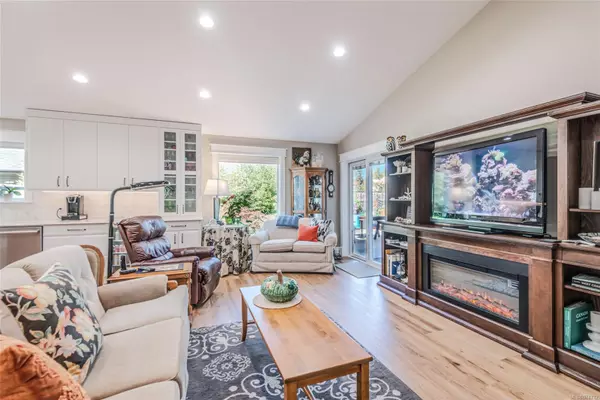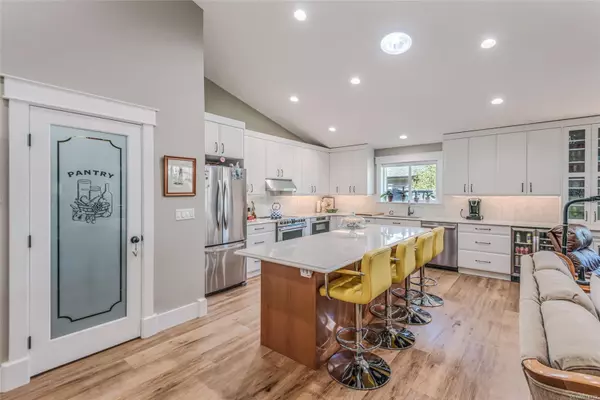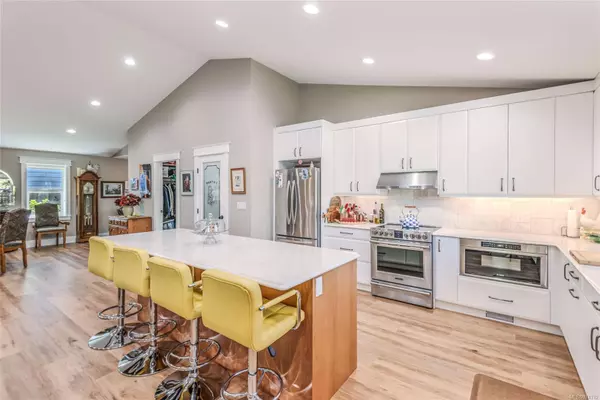
5555 Swallow Dr Port Alberni, BC V9Y 7H1
3 Beds
2 Baths
1,820 SqFt
UPDATED:
12/06/2024 08:25 AM
Key Details
Property Type Single Family Home
Sub Type Single Family Detached
Listing Status Pending
Purchase Type For Sale
Square Footage 1,820 sqft
Price per Sqft $406
MLS Listing ID 974712
Style Rancher
Bedrooms 3
Rental Info Unrestricted
Year Built 2012
Annual Tax Amount $4,556
Tax Year 2024
Lot Size 7,840 Sqft
Acres 0.18
Lot Dimensions 60x132
Property Description
Location
Province BC
County Port Alberni, City Of
Area Pa Port Alberni
Zoning R
Direction South
Rooms
Other Rooms Storage Shed
Basement Crawl Space
Main Level Bedrooms 3
Kitchen 1
Interior
Interior Features Dining/Living Combo, French Doors, Vaulted Ceiling(s)
Heating Electric, Forced Air, Heat Pump
Cooling Other
Flooring Mixed, Vinyl
Fireplaces Number 1
Fireplaces Type Electric
Fireplace Yes
Window Features Vinyl Frames
Appliance Dryer, F/S/W/D, Freezer, Microwave
Laundry In House
Exterior
Exterior Feature Balcony/Patio, Fenced, Garden
Garage Spaces 2.0
Utilities Available Compost, Garbage, Recycling
Roof Type Fibreglass Shingle
Total Parking Spaces 4
Building
Lot Description Easy Access, Irrigation Sprinkler(s), Level, Marina Nearby, Quiet Area, Recreation Nearby, Southern Exposure
Building Description Frame Wood,Vinyl Siding, Rancher
Faces South
Foundation Poured Concrete
Sewer Sewer Connected
Water Municipal
Structure Type Frame Wood,Vinyl Siding
Others
Tax ID 028-647-181
Ownership Freehold
Pets Allowed Aquariums, Birds, Caged Mammals, Cats, Dogs


