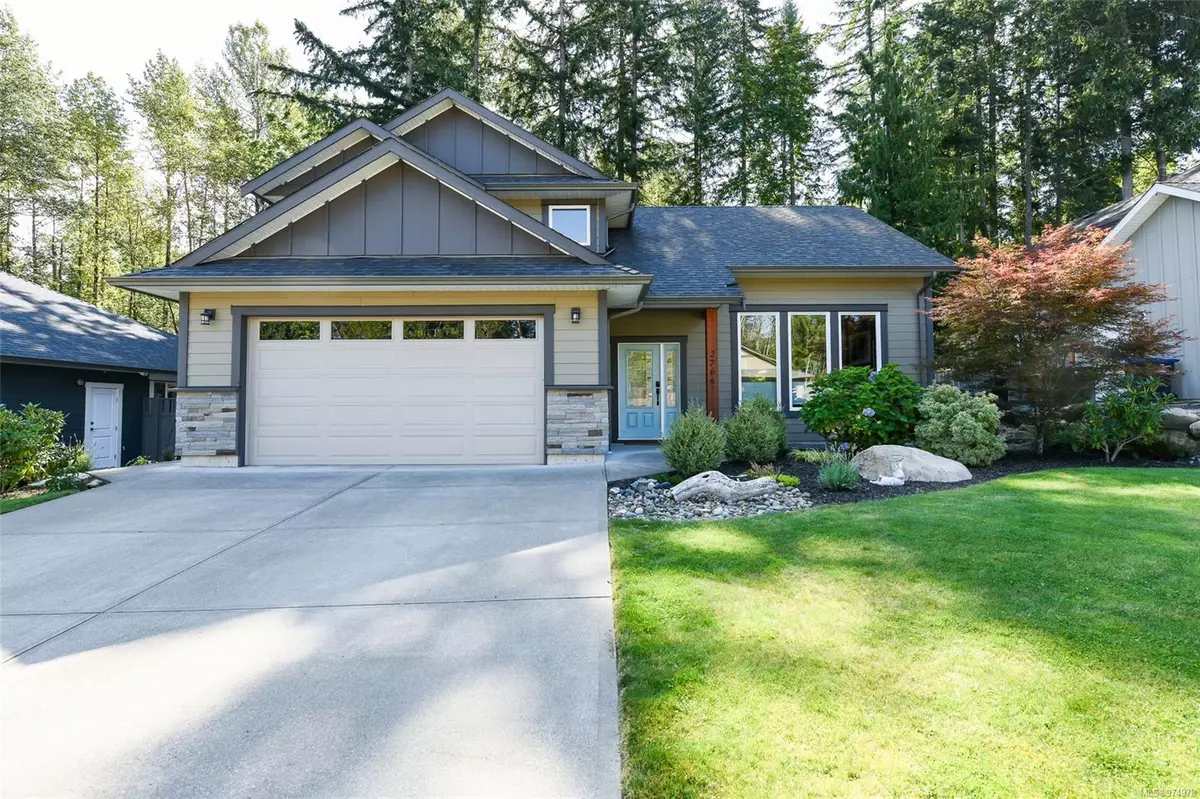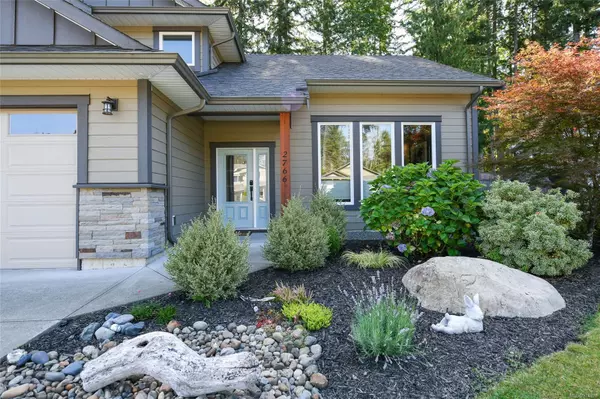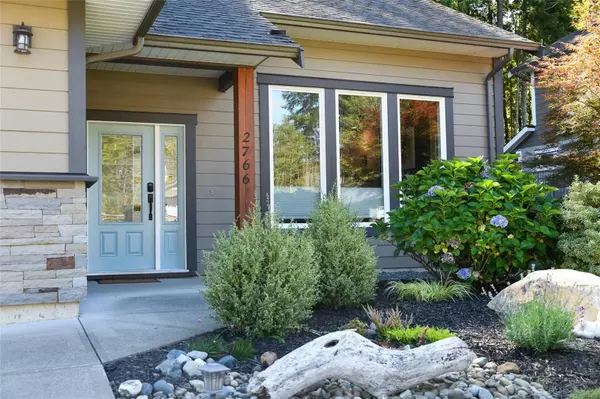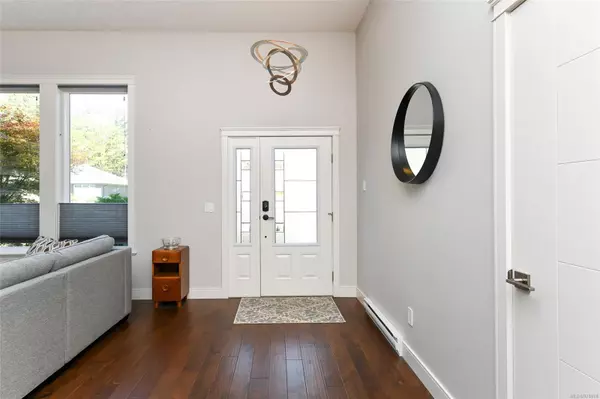
2766 Swanson St Courtenay, BC V9N 0C8
3 Beds
3 Baths
2,033 SqFt
UPDATED:
11/16/2024 08:10 PM
Key Details
Property Type Single Family Home
Sub Type Single Family Detached
Listing Status Active
Purchase Type For Sale
Square Footage 2,033 sqft
Price per Sqft $435
MLS Listing ID 974978
Style Main Level Entry with Upper Level(s)
Bedrooms 3
Rental Info Unrestricted
Year Built 2016
Annual Tax Amount $5,905
Tax Year 2024
Lot Size 6,098 Sqft
Acres 0.14
Property Description
Location
Province BC
County Courtenay, City Of
Area Comox Valley
Zoning CD-23A
Rooms
Basement None
Main Level Bedrooms 1
Kitchen 1
Interior
Heating Baseboard, Electric, Heat Recovery
Cooling None
Flooring Mixed
Fireplaces Number 1
Fireplaces Type Gas
Fireplace Yes
Heat Source Baseboard, Electric, Heat Recovery
Laundry In House
Exterior
Parking Features Garage Double
Garage Spaces 2.0
Roof Type Asphalt Shingle
Total Parking Spaces 4
Building
Lot Description Quiet Area, Recreation Nearby, Shopping Nearby
Faces Northwest
Entry Level 2
Foundation Slab
Sewer Sewer Connected
Water Municipal
Additional Building None
Structure Type Frame Wood
Others
Pets Allowed Yes
Restrictions ALR: No,Easement/Right of Way,Restrictive Covenants
Tax ID 029-641-381
Ownership Freehold
Pets Allowed Aquariums, Birds, Caged Mammals, Cats, Dogs






