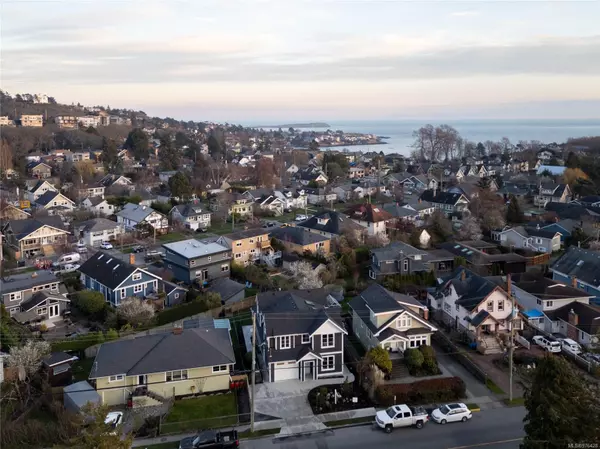
1749 Fairfield Rd Victoria, BC V8S 1G6
6 Beds
4 Baths
3,623 SqFt
UPDATED:
10/06/2024 10:10 PM
Key Details
Property Type Single Family Home
Sub Type Single Family Detached
Listing Status Active
Purchase Type For Sale
Square Footage 3,623 sqft
Price per Sqft $648
MLS Listing ID 976428
Style Main Level Entry with Lower/Upper Lvl(s)
Bedrooms 6
Rental Info Unrestricted
Year Built 2024
Annual Tax Amount $4,585
Tax Year 2023
Lot Size 6,098 Sqft
Acres 0.14
Property Description
Location
Province BC
County Capital Regional District
Area Victoria
Rooms
Basement Finished
Main Level Bedrooms 1
Kitchen 2
Interior
Interior Features Closet Organizer, Dining/Living Combo, Soaker Tub, Vaulted Ceiling(s), Wine Storage
Heating Forced Air, Heat Pump, Natural Gas, Radiant Floor
Cooling Air Conditioning
Flooring Hardwood, Tile
Fireplaces Number 2
Fireplaces Type Gas
Equipment Electric Garage Door Opener, Sump Pump
Fireplace Yes
Window Features Vinyl Frames
Appliance F/S/W/D
Heat Source Forced Air, Heat Pump, Natural Gas, Radiant Floor
Laundry In House
Exterior
Exterior Feature Fencing: Partial, Low Maintenance Yard, Sprinkler System
Garage Attached, Garage
Garage Spaces 1.0
Utilities Available Natural Gas To Lot
Roof Type Fibreglass Shingle
Accessibility Ground Level Main Floor
Handicap Access Ground Level Main Floor
Total Parking Spaces 4
Building
Lot Description Family-Oriented Neighbourhood, Irrigation Sprinkler(s)
Building Description Cement Fibre,Frame Wood, Transit Nearby
Faces Northwest
Foundation Poured Concrete
Sewer Sewer Connected
Water Municipal
Architectural Style Character
Structure Type Cement Fibre,Frame Wood
Others
Pets Allowed Yes
Tax ID 007-628-340
Ownership Freehold
Pets Description Aquariums, Birds, Caged Mammals, Cats, Dogs






