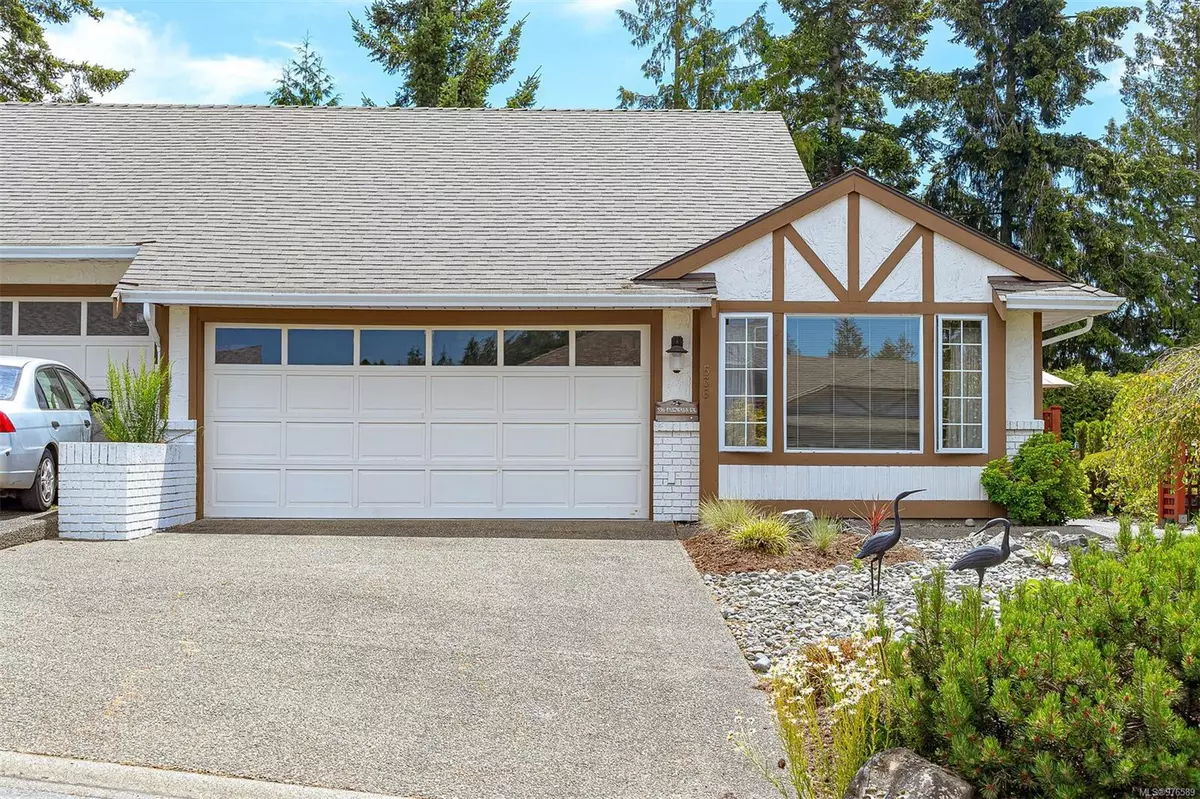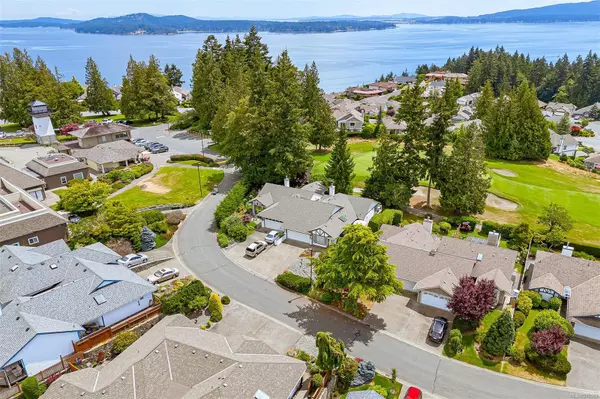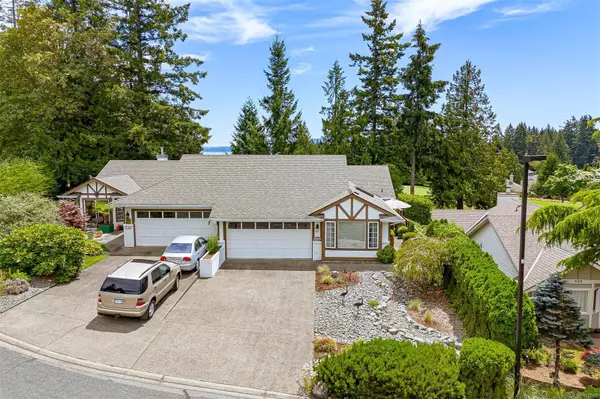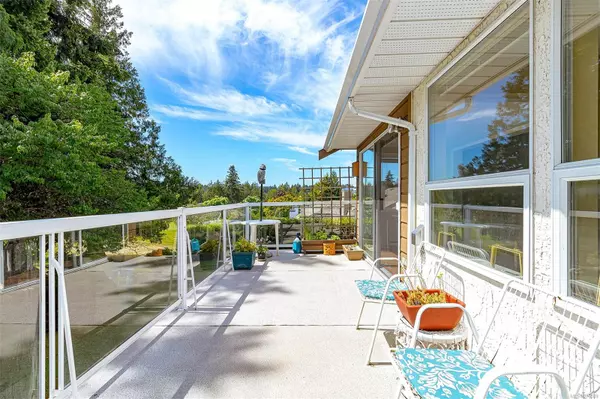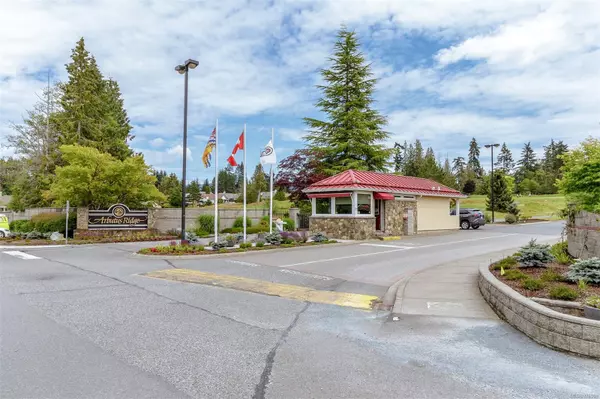
536 Fairways Pl Cobble Hill, BC V8H 0K8
2 Beds
2 Baths
1,365 SqFt
UPDATED:
11/12/2024 04:56 PM
Key Details
Property Type Multi-Family
Sub Type Half Duplex
Listing Status Active
Purchase Type For Sale
Square Footage 1,365 sqft
Price per Sqft $482
Subdivision Arbutus Ridge
MLS Listing ID 976589
Style Duplex Side/Side
Bedrooms 2
Condo Fees $482/mo
Rental Info Some Rentals
Year Built 1989
Annual Tax Amount $2,836
Tax Year 2023
Lot Size 6,098 Sqft
Acres 0.14
Property Description
Location
Province BC
County Cowichan Valley Regional District
Area Malahat & Area
Zoning CD1
Rooms
Basement Crawl Space, Not Full Height, None
Main Level Bedrooms 2
Kitchen 1
Interior
Interior Features Closet Organizer, Dining/Living Combo, Eating Area
Heating Baseboard, Electric, Natural Gas
Cooling None
Flooring Mixed
Fireplaces Number 1
Fireplaces Type Gas, Living Room
Equipment Central Vacuum, Electric Garage Door Opener
Fireplace Yes
Window Features Insulated Windows
Appliance Dishwasher, F/S/W/D
Heat Source Baseboard, Electric, Natural Gas
Laundry In Unit
Exterior
Exterior Feature Balcony/Patio, Garden, Low Maintenance Yard, Sprinkler System
Parking Features Attached, Driveway, Garage Double, RV Access/Parking
Garage Spaces 2.0
Amenities Available Clubhouse, Common Area, Fitness Centre, Meeting Room, Pool: Outdoor, Recreation Facilities, Spa/Hot Tub, Tennis Court(s), Workshop Area
View Y/N Yes
View Mountain(s)
Roof Type Fibreglass Shingle
Accessibility No Step Entrance
Handicap Access No Step Entrance
Total Parking Spaces 2
Building
Lot Description Adult-Oriented Neighbourhood, Easy Access, Gated Community, Marina Nearby, Near Golf Course, No Through Road, On Golf Course, Recreation Nearby
Faces Northwest
Entry Level 1
Foundation Poured Concrete
Sewer Sewer Connected
Water Municipal
Structure Type Insulation: Ceiling,Insulation: Walls,Stucco & Siding
Others
Pets Allowed Yes
HOA Fee Include Garbage Removal,Property Management,Sewer,Water
Restrictions Building Scheme,Easement/Right of Way,Restrictive Covenants
Tax ID 010-442-821
Ownership Freehold/Strata
Pets Allowed Aquariums, Birds, Caged Mammals, Cats, Dogs, Number Limit


