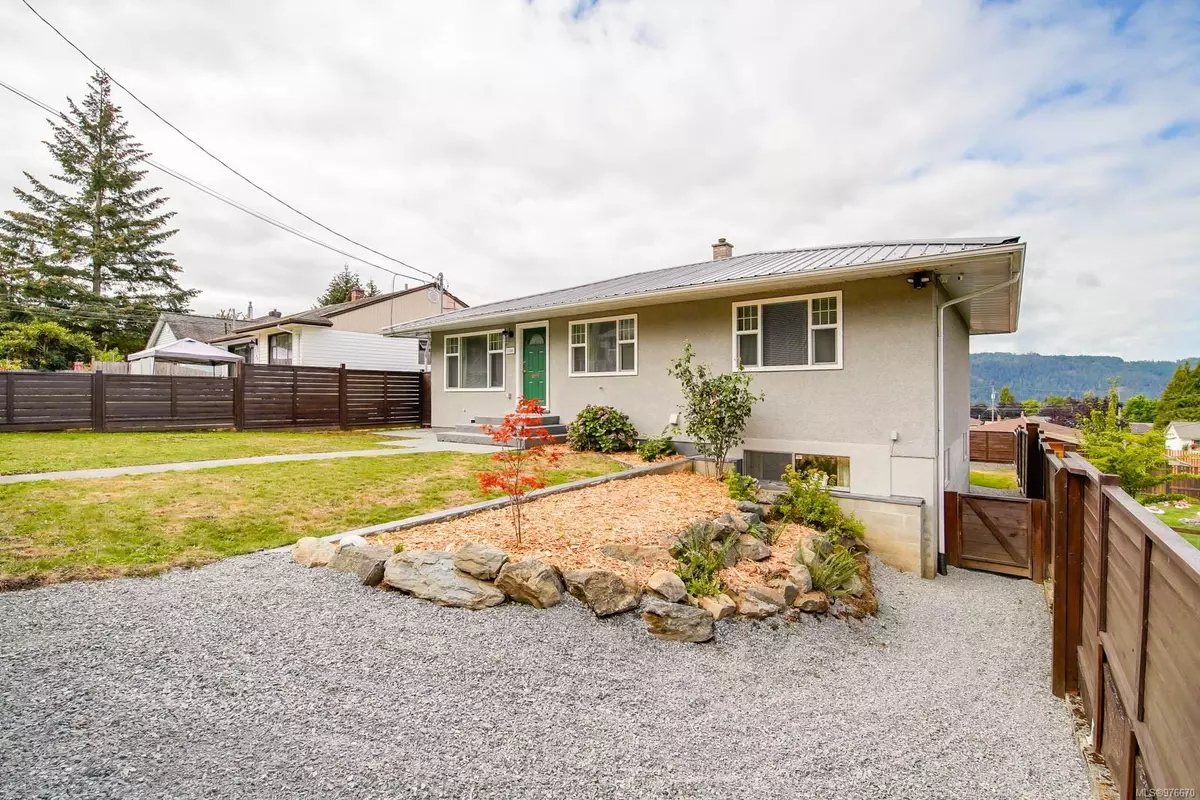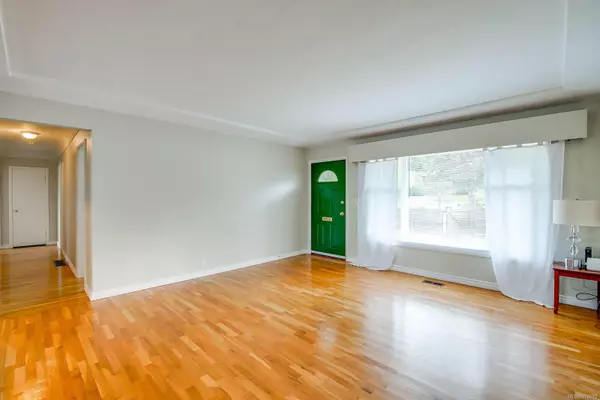
2588 11th Ave Port Alberni, BC V9Y 2S1
5 Beds
3 Baths
2,046 SqFt
UPDATED:
09/20/2024 06:07 PM
Key Details
Property Type Single Family Home
Sub Type Single Family Detached
Listing Status Active
Purchase Type For Sale
Square Footage 2,046 sqft
Price per Sqft $366
MLS Listing ID 976670
Style Main Level Entry with Lower Level(s)
Bedrooms 5
Rental Info Unrestricted
Year Built 1958
Tax Year 2024
Lot Size 6,969 Sqft
Acres 0.16
Property Description
Location
Province BC
County Port Alberni, City Of
Area Port Alberni
Zoning R1
Rooms
Basement Finished, Walk-Out Access
Main Level Bedrooms 3
Kitchen 2
Interior
Heating Electric, Forced Air, Natural Gas
Cooling None
Fireplaces Number 1
Fireplaces Type Electric
Fireplace Yes
Window Features Insulated Windows,Vinyl Frames
Heat Source Electric, Forced Air, Natural Gas
Laundry In House
Exterior
Exterior Feature Balcony, Balcony/Deck, Balcony/Patio, Fenced, Fencing: Full, Garden, Low Maintenance Yard
Parking Features Additional, Carport, Carport Double, Driveway, RV Access/Parking
Carport Spaces 3
View Y/N Yes
View Mountain(s), Valley, Ocean
Roof Type Metal
Accessibility Ground Level Main Floor
Handicap Access Ground Level Main Floor
Total Parking Spaces 4
Building
Lot Description Central Location, Easy Access, Family-Oriented Neighbourhood, Landscaped, Private, Serviced, Shopping Nearby, Sidewalk, Southern Exposure
Faces East
Foundation Poured Concrete
Sewer Sewer Connected
Water Municipal
Structure Type Frame Wood,Insulation All
Others
Pets Allowed Yes
Tax ID 005-806-089
Ownership Freehold
Pets Allowed Aquariums, Birds, Caged Mammals, Cats, Dogs






