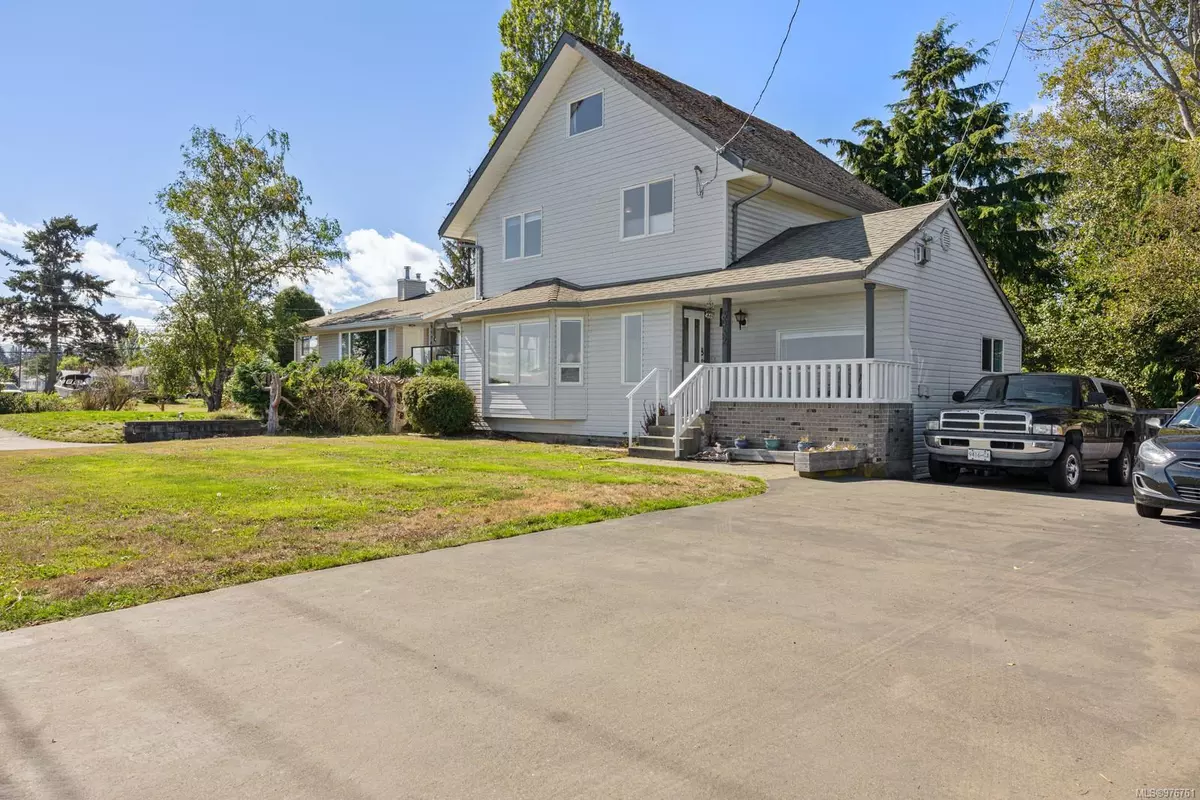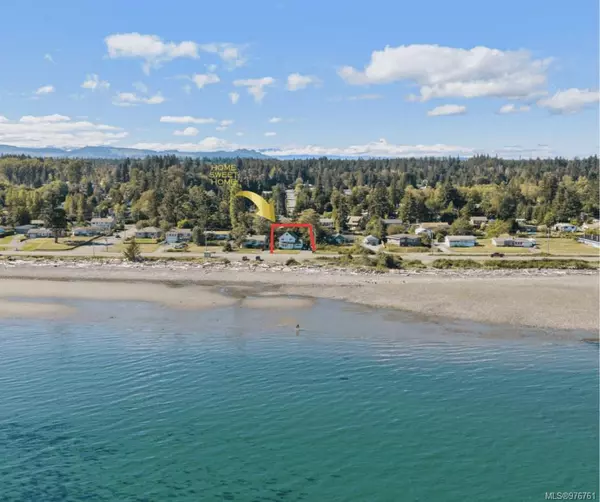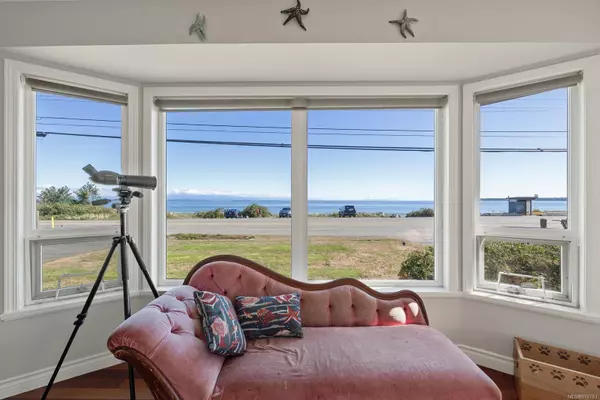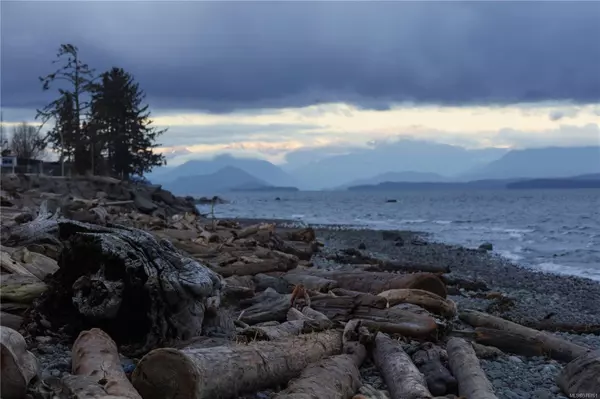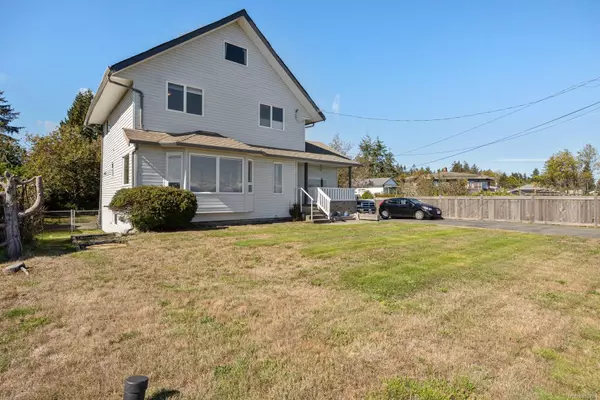
3932 Island Hwy S Campbell River, BC V9H 1M1
3 Beds
2 Baths
1,699 SqFt
UPDATED:
11/04/2024 06:09 PM
Key Details
Property Type Single Family Home
Sub Type Single Family Detached
Listing Status Active
Purchase Type For Sale
Square Footage 1,699 sqft
Price per Sqft $453
MLS Listing ID 976761
Style Main Level Entry with Lower/Upper Lvl(s)
Bedrooms 3
Rental Info Unrestricted
Year Built 1950
Annual Tax Amount $3,814
Tax Year 2024
Lot Size 10,454 Sqft
Acres 0.24
Property Description
Imagine sipping your morning coffee in a stunning kitchen with quartz countertops and a butler pantry, then wandering out to your zen backyard, complete with a bridge over a babbling creek. Or enjoy the sandy beach and scuba diving steps from your door by day or toasting smores by night with your beach fire enjoying the stars and Aurora Borealis. This 3 bed, 2 bath beauty is move-in ready and perfect for those who love the great outdoors – tons of parking for boats and RVs!
Call your agent for a viewing and make this slice of paradise yours.
Location
Province BC
County Strathcona Regional District
Area Campbell River
Zoning R-3
Rooms
Other Rooms Storage Shed
Basement Full, Unfinished, Walk-Out Access, With Windows
Kitchen 1
Interior
Interior Features Breakfast Nook, Ceiling Fan(s), Closet Organizer, Dining Room, Eating Area, French Doors
Heating Natural Gas
Cooling None
Flooring Mixed
Fireplaces Number 1
Fireplaces Type Gas
Equipment Central Vacuum Roughed-In, Sump Pump
Fireplace Yes
Window Features Blinds,Vinyl Frames
Appliance Dishwasher, Dryer, Range Hood, Refrigerator, Washer
Heat Source Natural Gas
Laundry In House
Exterior
Exterior Feature Balcony/Deck, Fencing: Partial, Low Maintenance Yard, Water Feature
Parking Features Additional, Driveway, Guest, Open, RV Access/Parking
Utilities Available Cable Available, Electricity To Lot, Natural Gas To Lot
Waterfront Description Ocean
View Y/N Yes
View Ocean
Roof Type Asphalt Shingle
Total Parking Spaces 6
Building
Lot Description Easy Access, Landscaped, Level, Marina Nearby, Near Golf Course, Recreation Nearby, Rectangular Lot, Serviced
Building Description Vinyl Siding, Basement,Transit Nearby
Faces Northeast
Foundation Poured Concrete
Sewer Septic System
Water Regional/Improvement District
Architectural Style California
Structure Type Vinyl Siding
Others
Pets Allowed Yes
Restrictions ALR: No,None
Tax ID 005-760-020
Ownership Freehold
Acceptable Financing Must Be Paid Off
Listing Terms Must Be Paid Off
Pets Allowed Aquariums, Birds, Caged Mammals, Cats, Dogs


