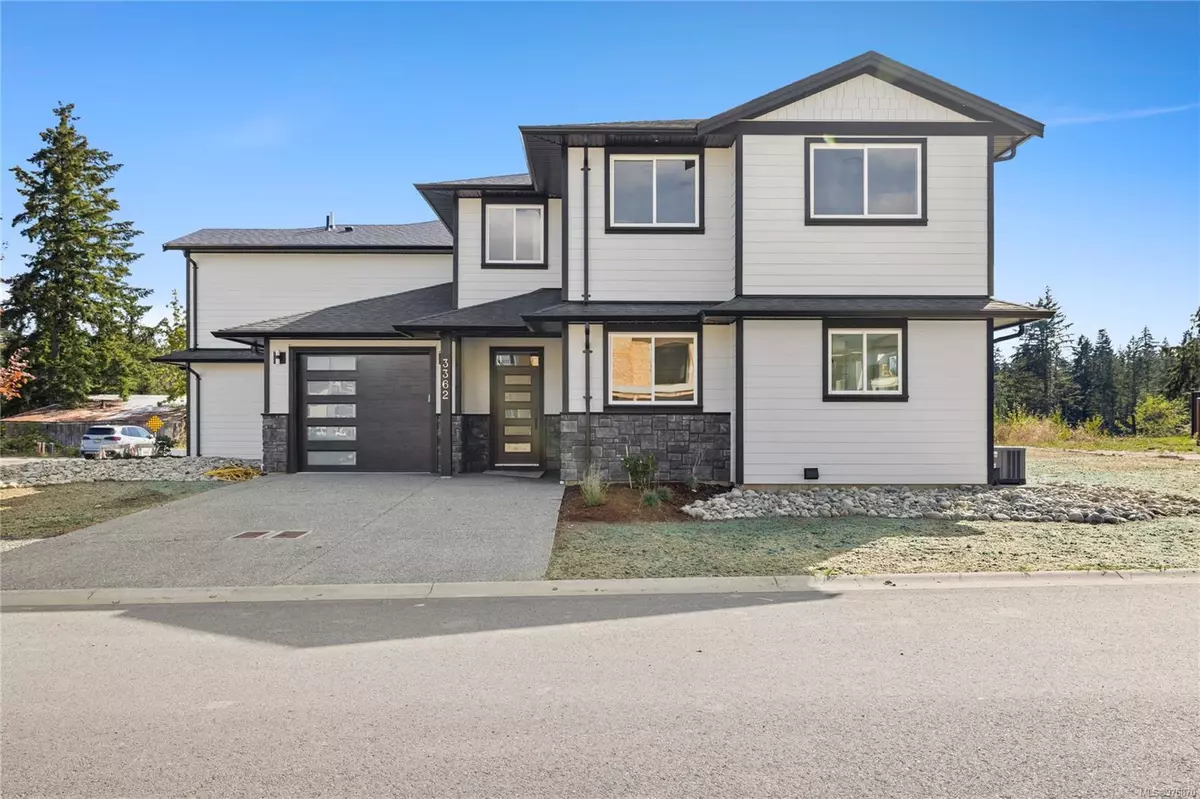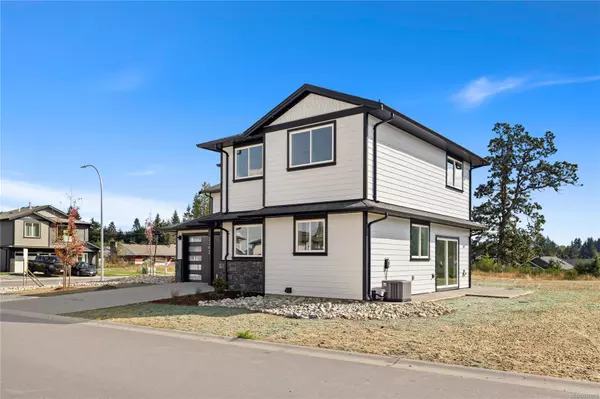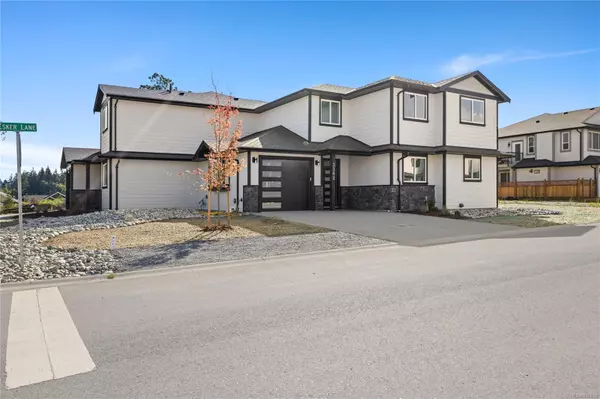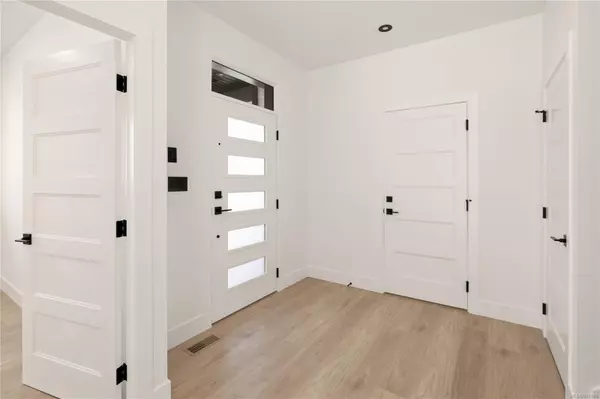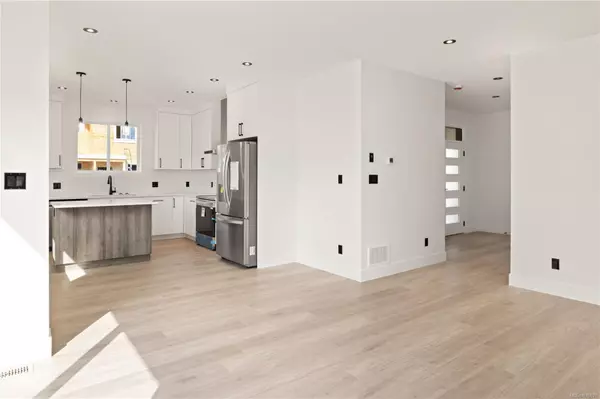
3362 Esker Lane Duncan, BC V9L 4G5
4 Beds
3 Baths
1,661 SqFt
OPEN HOUSE
Sun Dec 08, 1:00pm - 3:00pm
UPDATED:
12/01/2024 10:10 PM
Key Details
Property Type Multi-Family
Sub Type Half Duplex
Listing Status Active
Purchase Type For Sale
Square Footage 1,661 sqft
Price per Sqft $436
MLS Listing ID 976870
Style Duplex Side/Side
Bedrooms 4
Rental Info Unrestricted
Year Built 2024
Annual Tax Amount $1,200
Tax Year 2024
Lot Size 4,356 Sqft
Acres 0.1
Property Description
Location
Province BC
County North Cowichan, Municipality Of
Area Duncan
Rooms
Basement Crawl Space
Main Level Bedrooms 1
Kitchen 1
Interior
Heating Electric, Heat Pump, Natural Gas
Cooling HVAC
Fireplaces Number 1
Fireplaces Type Gas
Fireplace Yes
Heat Source Electric, Heat Pump, Natural Gas
Laundry In House
Exterior
Parking Features Driveway, EV Charger: Dedicated - Roughed In, Garage
Garage Spaces 1.0
Utilities Available Cable Available, Electricity To Lot, Garbage, Natural Gas To Lot, Phone Available, Recycling, Underground Utilities
View Y/N Yes
View Mountain(s)
Roof Type Fibreglass Shingle
Total Parking Spaces 3
Building
Lot Description Corner
Faces Northwest
Entry Level 2
Foundation Poured Concrete
Sewer Sewer Connected
Water Municipal
Structure Type Cement Fibre,Frame Wood,Insulation All,Stone
Others
Pets Allowed Yes
Ownership Freehold/Strata
Miscellaneous Deck/Patio,Garage
Pets Allowed Aquariums, Birds, Caged Mammals, Cats, Dogs


