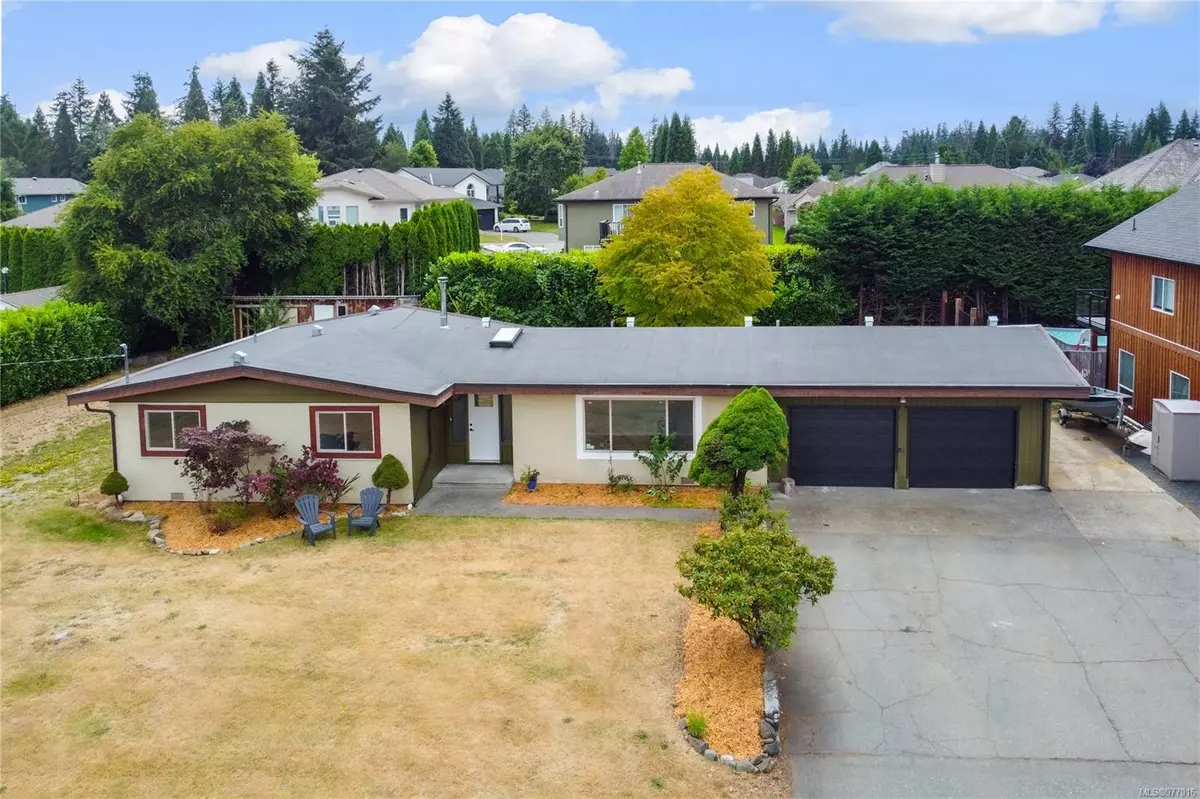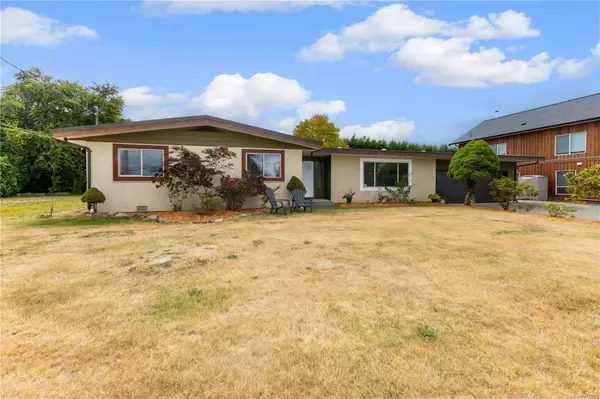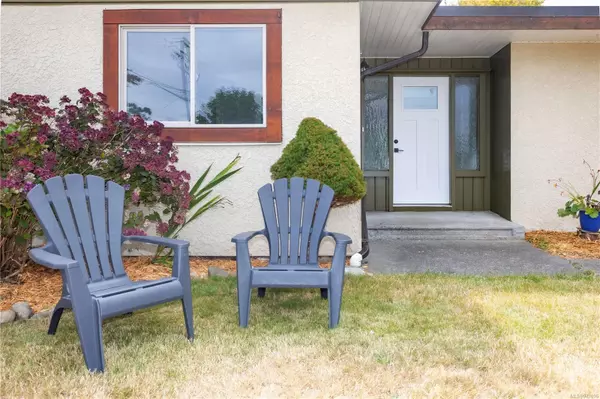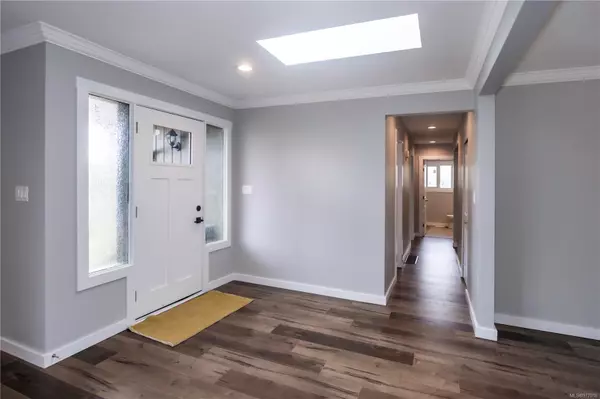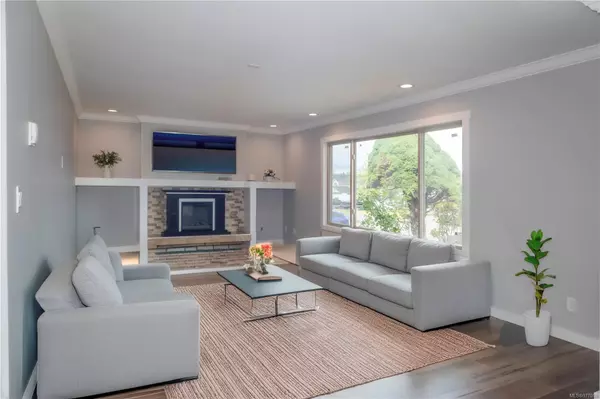
1907 Cheviot Rd Campbell River, BC V9W 4E2
3 Beds
3 Baths
1,623 SqFt
UPDATED:
12/13/2024 07:12 PM
Key Details
Property Type Single Family Home
Sub Type Single Family Detached
Listing Status Active
Purchase Type For Sale
Square Footage 1,623 sqft
Price per Sqft $431
MLS Listing ID 977016
Style Rancher
Bedrooms 3
Rental Info Unrestricted
Year Built 1977
Annual Tax Amount $4,388
Tax Year 2022
Lot Size 0.360 Acres
Acres 0.36
Property Description
Location
Province BC
County Campbell River, City Of
Area Campbell River
Rooms
Other Rooms Storage Shed
Basement Crawl Space
Main Level Bedrooms 3
Kitchen 1
Interior
Interior Features Soaker Tub
Heating Electric, Forced Air
Cooling None
Flooring Laminate, Tile
Fireplaces Number 1
Fireplaces Type Electric, Living Room
Fireplace Yes
Window Features Vinyl Frames
Appliance Dishwasher, Range Hood
Heat Source Electric, Forced Air
Laundry In House
Exterior
Exterior Feature Fencing: Partial, Low Maintenance Yard
Parking Features Additional, Attached, Driveway, Garage Double, RV Access/Parking
Garage Spaces 2.0
View Y/N Yes
View Mountain(s)
Roof Type Asphalt Torch On
Accessibility Ground Level Main Floor, Primary Bedroom on Main
Handicap Access Ground Level Main Floor, Primary Bedroom on Main
Total Parking Spaces 6
Building
Lot Description Family-Oriented Neighbourhood, Near Golf Course, Recreation Nearby, Shopping Nearby, Sidewalk
Faces North
Foundation Poured Concrete
Sewer Sewer Connected
Water Municipal
Architectural Style Contemporary
Structure Type Frame Wood,Insulation: Ceiling,Insulation: Walls,Stucco & Siding
Others
Pets Allowed Yes
Tax ID 031-311-172
Ownership Freehold
Pets Allowed Aquariums, Birds, Caged Mammals, Cats, Dogs


