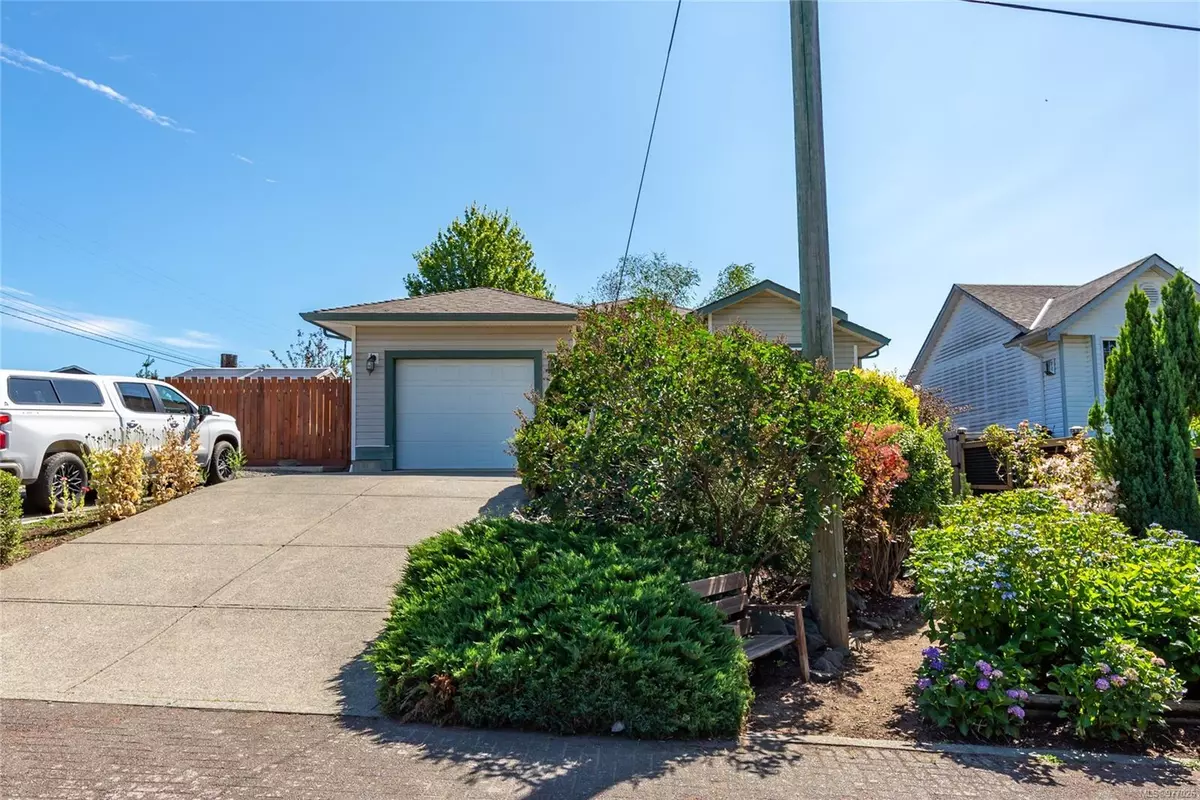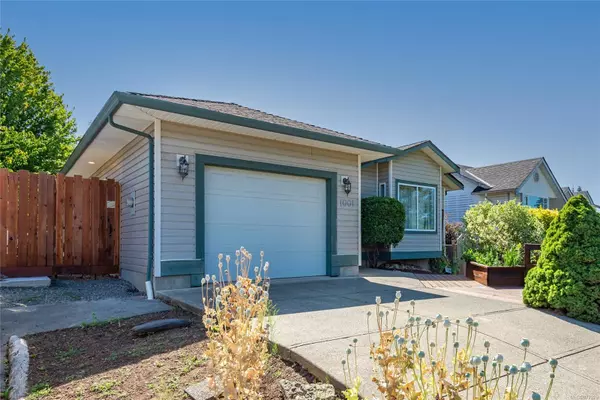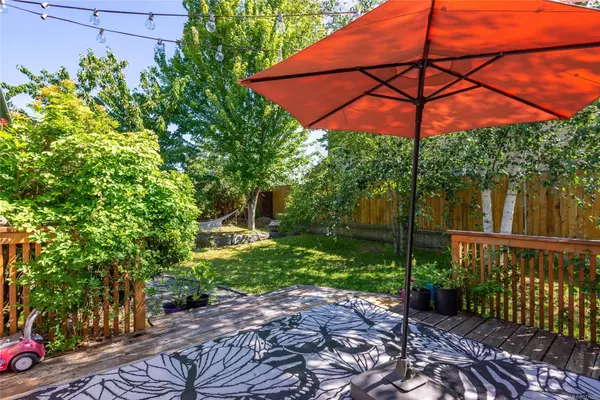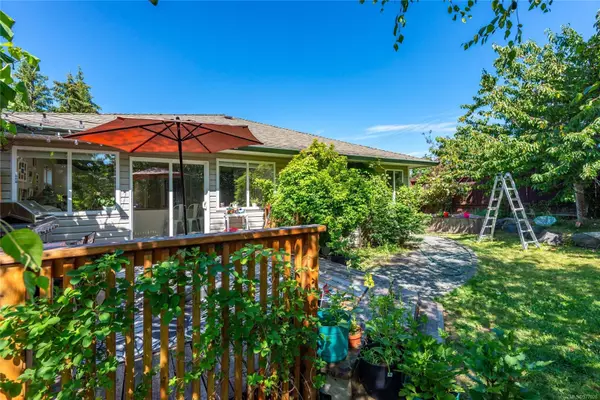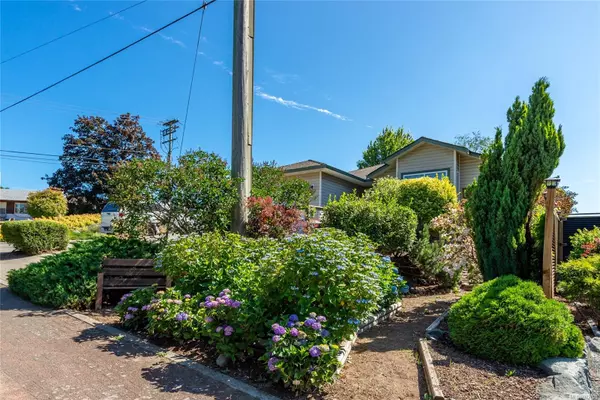
1001 Shellbourne Blvd Campbell River, BC V9W 6S2
2 Beds
2 Baths
1,223 SqFt
UPDATED:
10/07/2024 09:13 PM
Key Details
Property Type Single Family Home
Sub Type Single Family Detached
Listing Status Active
Purchase Type For Sale
Square Footage 1,223 sqft
Price per Sqft $547
MLS Listing ID 977026
Style Rancher
Bedrooms 2
Rental Info Unrestricted
Year Built 2003
Annual Tax Amount $4,132
Tax Year 2020
Lot Size 6,534 Sqft
Acres 0.15
Property Description
A large living room lets in plenty of light and is a great for entertaining, and relaxing. All of this in a great area with many amenities not far away.
Location
Province BC
County Campbell River, City Of
Area Campbell River
Zoning RI
Rooms
Basement Crawl Space
Main Level Bedrooms 2
Kitchen 1
Interior
Interior Features Breakfast Nook, Dining Room, French Doors
Heating Baseboard, Electric
Cooling None
Flooring Mixed
Fireplaces Number 1
Fireplaces Type Gas, Living Room
Fireplace Yes
Window Features Vinyl Frames
Appliance F/S/W/D
Heat Source Baseboard, Electric
Laundry In House
Exterior
Exterior Feature Fencing: Partial
Parking Features Garage
Garage Spaces 1.0
Utilities Available Electricity To Lot, Natural Gas To Lot
View Y/N Yes
View Mountain(s)
Roof Type Fibreglass Shingle
Total Parking Spaces 3
Building
Lot Description Corner, Family-Oriented Neighbourhood, Recreation Nearby
Faces West
Foundation Poured Concrete
Sewer Sewer Connected
Water Municipal
Additional Building None
Structure Type Frame Wood,Insulation All,Vinyl Siding
Others
Pets Allowed Yes
Tax ID 023-851-198
Ownership Freehold
Acceptable Financing Purchaser To Finance
Listing Terms Purchaser To Finance
Pets Allowed Aquariums, Birds, Caged Mammals, Cats, Dogs


