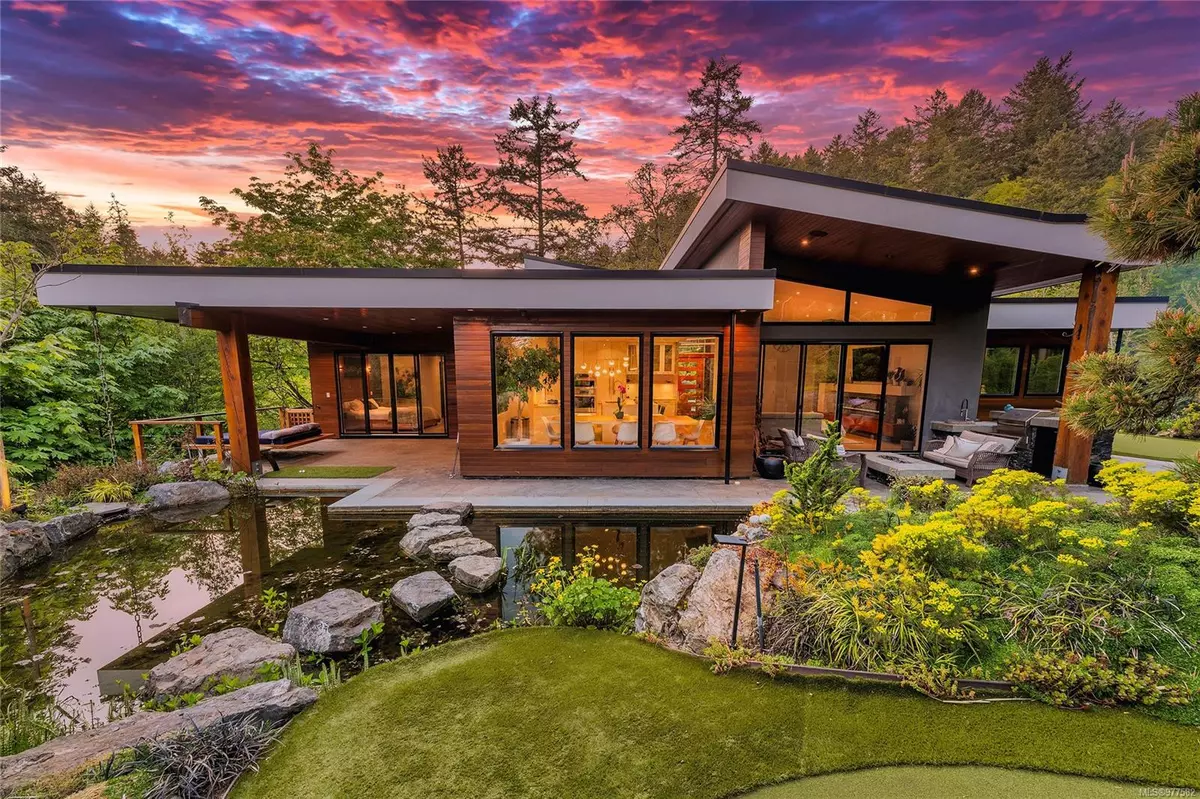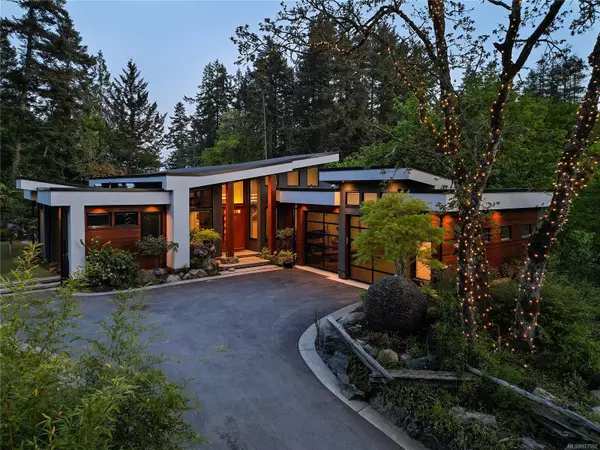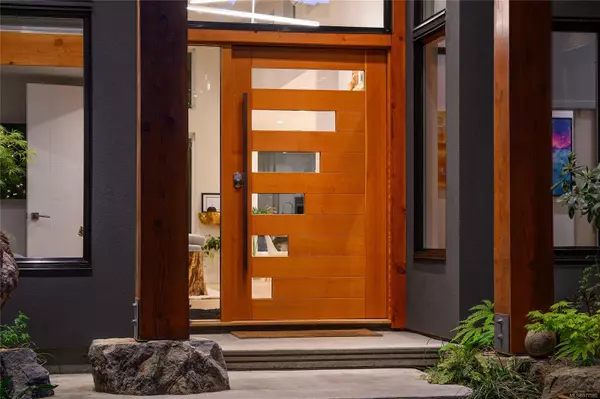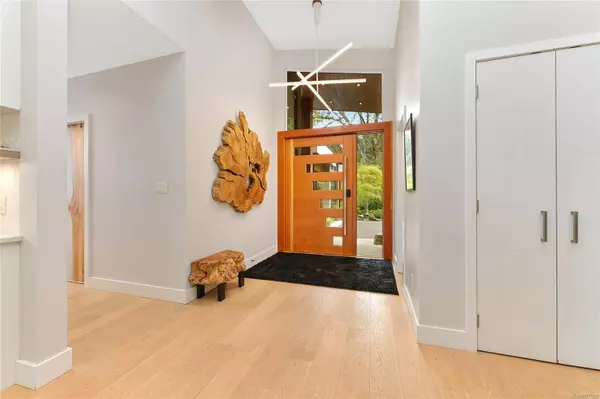
5030 West Saanich Rd Saanich, BC V9E 2E6
5 Beds
3 Baths
2,721 SqFt
UPDATED:
11/26/2024 08:00 PM
Key Details
Property Type Single Family Home
Sub Type Single Family Detached
Listing Status Active
Purchase Type For Sale
Square Footage 2,721 sqft
Price per Sqft $808
MLS Listing ID 977582
Style Rancher
Bedrooms 5
Rental Info Unrestricted
Year Built 2019
Annual Tax Amount $4,851
Tax Year 2023
Lot Size 1.080 Acres
Acres 1.08
Property Description
Location
Province BC
County Capital Regional District
Area Saanich West
Zoning A-1 Rural
Rooms
Basement None
Main Level Bedrooms 4
Kitchen 1
Interior
Interior Features Dining Room, Wine Storage
Heating Heat Pump
Cooling Air Conditioning
Flooring Hardwood
Fireplaces Number 1
Fireplaces Type Electric, Living Room
Fireplace Yes
Window Features Blinds
Appliance Dishwasher, F/S/W/D, Microwave, Range Hood
Heat Source Heat Pump
Laundry In House
Exterior
Exterior Feature Garden, Sprinkler System, Water Feature
Garage Garage Double
Garage Spaces 2.0
Roof Type Other
Accessibility Ground Level Main Floor, Primary Bedroom on Main, Wheelchair Friendly
Handicap Access Ground Level Main Floor, Primary Bedroom on Main, Wheelchair Friendly
Total Parking Spaces 4
Building
Lot Description Acreage
Faces Northeast
Foundation Poured Concrete
Sewer Septic System
Water Municipal
Structure Type Insulation: Ceiling,Insulation: Walls,Wood
Others
Pets Allowed Yes
Tax ID 008-420-700
Ownership Freehold
Pets Description Aquariums, Birds, Caged Mammals, Cats, Dogs






