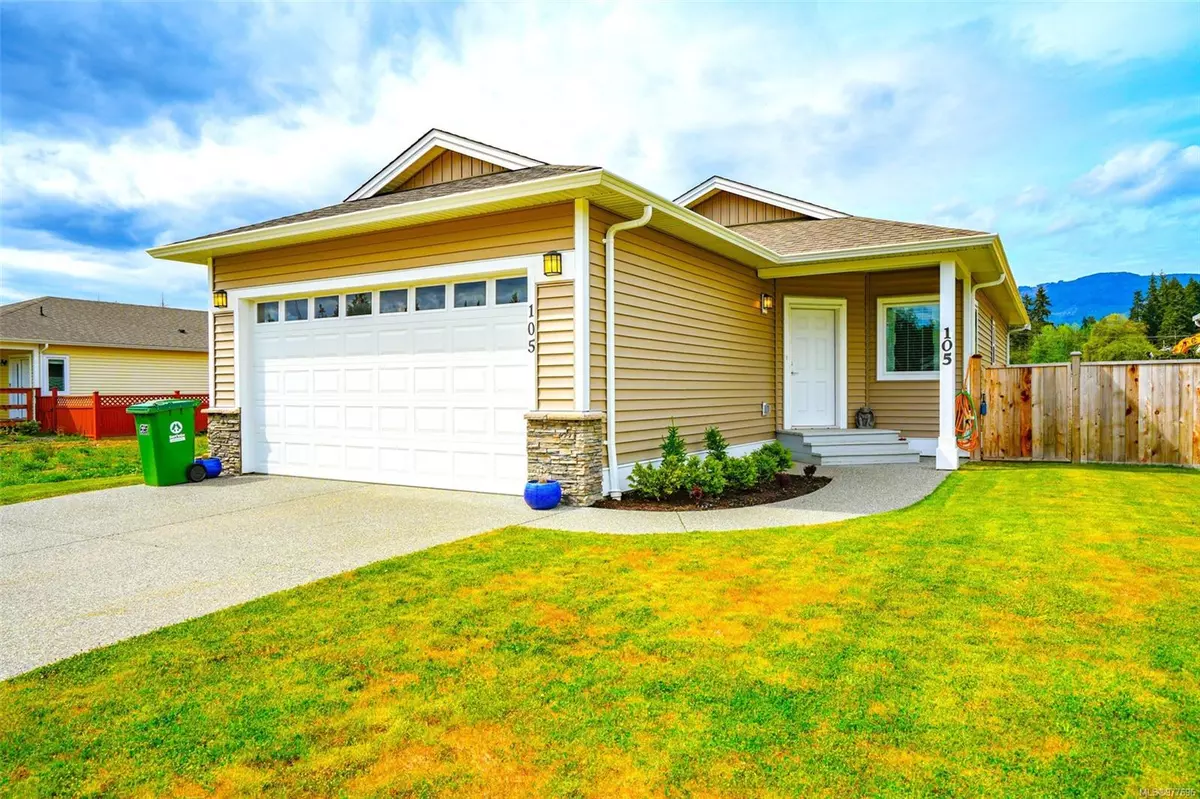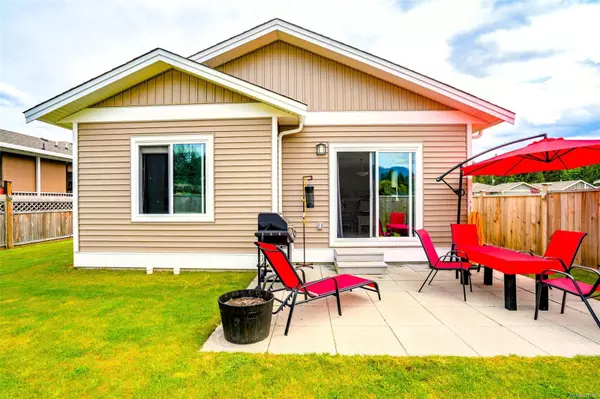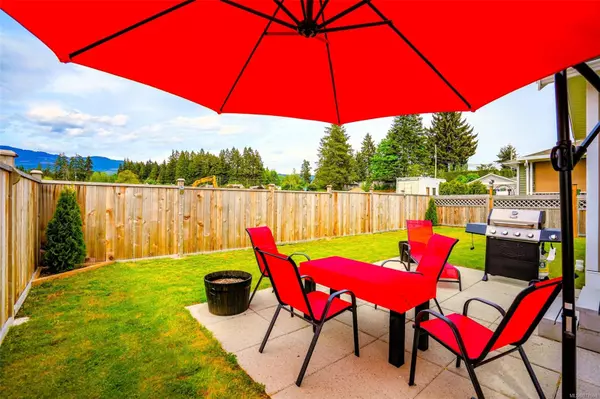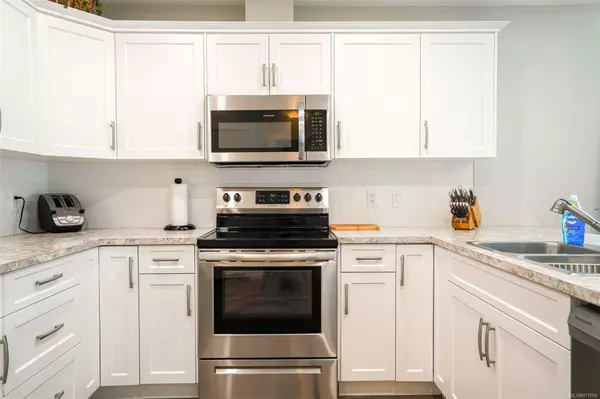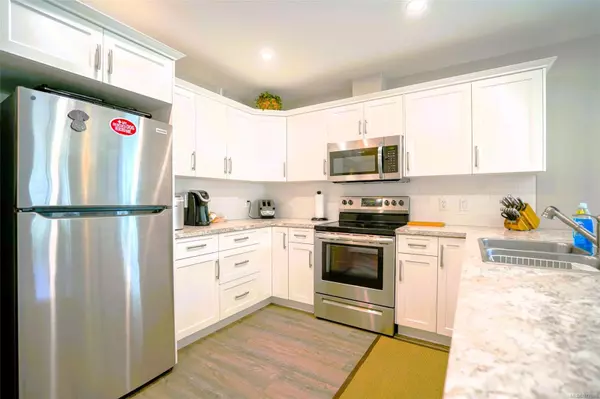
5700 Pierce Rd SW #105 Port Alberni, BC V9Y 0A3
2 Beds
2 Baths
1,085 SqFt
UPDATED:
12/20/2024 10:23 PM
Key Details
Property Type Manufactured Home
Sub Type Manufactured Home
Listing Status Active
Purchase Type For Sale
Square Footage 1,085 sqft
Price per Sqft $441
Subdivision Mountain View Estates Alberni Valley
MLS Listing ID 977696
Style Rancher
Bedrooms 2
Condo Fees $425/mo
Rental Info No Rentals
Year Built 2022
Annual Tax Amount $2,746
Tax Year 2024
Lot Size 4,791 Sqft
Acres 0.11
Lot Dimensions 100 ft x 50 ft app
Property Description
Location
Province BC
County Port Alberni, City Of
Area Port Alberni
Zoning MH1
Rooms
Basement Crawl Space, Full, Not Full Height, Unfinished
Main Level Bedrooms 2
Kitchen 1
Interior
Interior Features Breakfast Nook, Cathedral Entry, Ceiling Fan(s), Closet Organizer, Dining Room, Eating Area, Storage, Vaulted Ceiling(s)
Heating Forced Air, Heat Pump, Natural Gas
Cooling Central Air
Flooring Mixed, Vinyl
Equipment Electric Garage Door Opener, Security System
Window Features Blinds,Insulated Windows,Screens,Vinyl Frames
Appliance Dishwasher, Dryer, F/S/W/D, Microwave, Oven/Range Electric, Range Hood, Washer
Heat Source Forced Air, Heat Pump, Natural Gas
Laundry In House
Exterior
Exterior Feature Balcony/Patio, Fenced, Garden, Lighting, Low Maintenance Yard, Security System
Parking Features Driveway, Garage, Garage Double, Guest, On Street, RV Access/Parking
Garage Spaces 3.0
Utilities Available Cable To Lot, Electricity To Lot, Garbage, Natural Gas To Lot, Phone To Lot, Recycling, Underground Utilities
Amenities Available Common Area
View Y/N Yes
View Mountain(s)
Roof Type Fibreglass Shingle
Accessibility Accessible Entrance, Ground Level Main Floor, Primary Bedroom on Main
Handicap Access Accessible Entrance, Ground Level Main Floor, Primary Bedroom on Main
Total Parking Spaces 4
Building
Lot Description Adult-Oriented Neighbourhood, Central Location, Cul-de-sac, Curb & Gutter, Easy Access, Family-Oriented Neighbourhood, Gated Community, Landscaped, Level, Marina Nearby, Near Golf Course, Private, Quiet Area, Recreation Nearby, Serviced, Shopping Nearby, Southern Exposure
Building Description Concrete,Frame Wood,Insulation All,Vinyl Siding, Fire Alarm,Security System,Transit Nearby
Faces Southeast
Foundation Poured Concrete
Sewer Sewer Connected
Water Municipal
Architectural Style Patio Home, Contemporary
Structure Type Concrete,Frame Wood,Insulation All,Vinyl Siding
Others
Pets Allowed Yes
HOA Fee Include Caretaker,Property Management
Ownership Pad Rental
Miscellaneous Deck/Patio,Garage,Separate Storage
Acceptable Financing None
Listing Terms None
Pets Allowed Aquariums, Birds, Caged Mammals, Cats, Dogs, Number Limit, Size Limit


