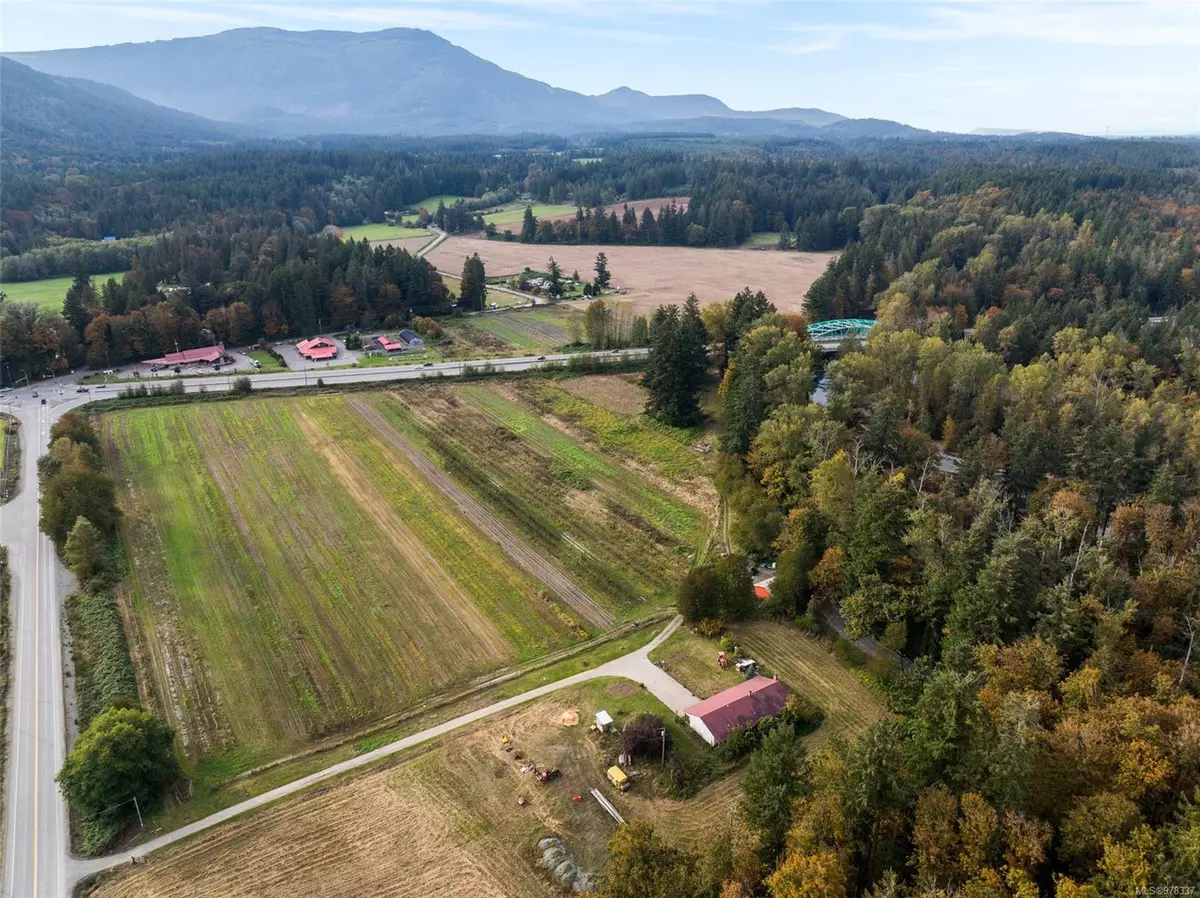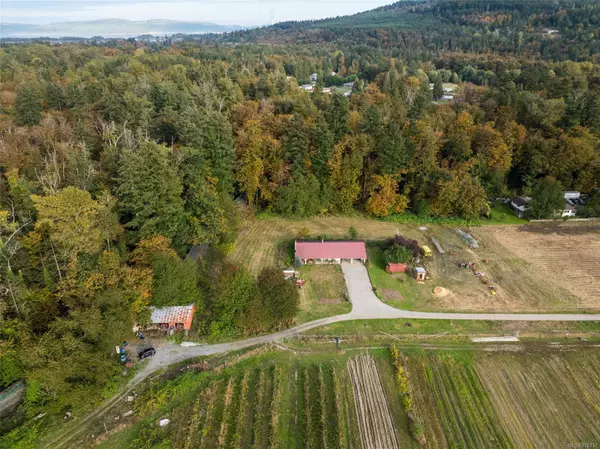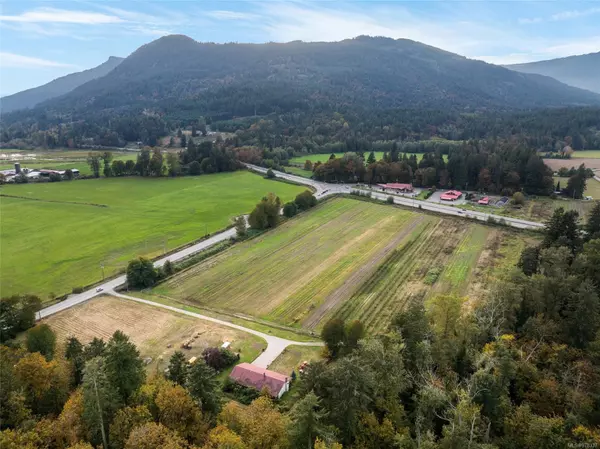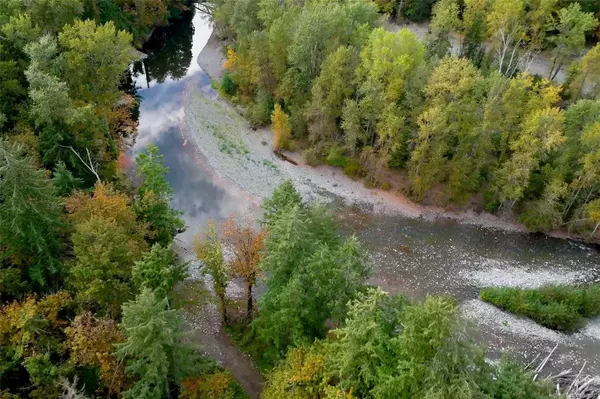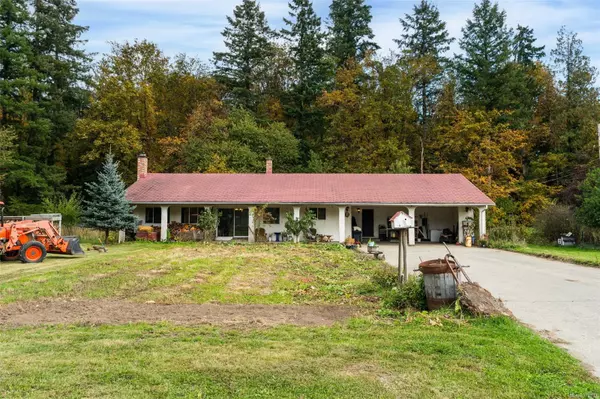
2587 Mount Sicker Rd Chemainus, BC V0R 1K0
4 Beds
3 Baths
1,816 SqFt
UPDATED:
12/10/2024 10:06 PM
Key Details
Property Type Single Family Home
Sub Type Single Family Detached
Listing Status Active
Purchase Type For Sale
Square Footage 1,816 sqft
Price per Sqft $770
MLS Listing ID 978337
Style Rancher
Bedrooms 4
Rental Info Unrestricted
Year Built 1978
Annual Tax Amount $1,919
Tax Year 2024
Lot Size 19.660 Acres
Acres 19.66
Property Description
Fertile land, abundant water supply, and Spanish-style home, river frontage.
Residence: Built in 1978, this 1,816 sqft rancher offers 4 spacious bedrooms and 3 bath. Open-concept living space. Clay tile roof adds coverage for life. Woodstove installed in 2019.
Land and Water: The land is rich with rock free healthy soil and abundance of clean water. Approx. 915 feet of S. river frontage. Hesco wall along the riverside to protect from flooding. Currently, the farm produces a variety of veg crops, 2 acres of raspberry plants, 400 rhubarb and heritage fruit trees.
2,400 feet of irrigation. 300 gpm well capacity
Deer fencing with additional fencing being installed along the east and southern boundaries of the property
See Notes for Farm Equipment Inclusions
Location
Province BC
County North Cowichan, Municipality Of
Area Duncan
Zoning A1
Rooms
Other Rooms Storage Shed, Workshop
Basement Crawl Space
Main Level Bedrooms 4
Kitchen 1
Interior
Heating Baseboard, Wood
Cooling None
Fireplaces Number 1
Fireplaces Type Wood Burning
Fireplace Yes
Heat Source Baseboard, Wood
Laundry In House
Exterior
Exterior Feature Fenced, Fencing: Partial, Garden, Security System, Sprinkler System, Water Feature
Parking Features Additional, Carport, Driveway
Carport Spaces 1
Waterfront Description River
View Y/N Yes
View Mountain(s), River
Roof Type See Remarks
Total Parking Spaces 6
Building
Lot Description Acreage, Cleared, Corner, Easy Access, Level, Marina Nearby, Near Golf Course, Pasture, Rural Setting, Southern Exposure, Walk on Waterfront
Faces West
Foundation Poured Concrete
Sewer Septic System
Water Well: Drilled
Architectural Style Spanish
Structure Type Frame Wood,Stucco
Others
Pets Allowed Yes
Tax ID 004-023-838
Ownership Freehold
Acceptable Financing Must Be Paid Off
Listing Terms Must Be Paid Off
Pets Allowed Aquariums, Birds, Caged Mammals, Cats, Dogs


