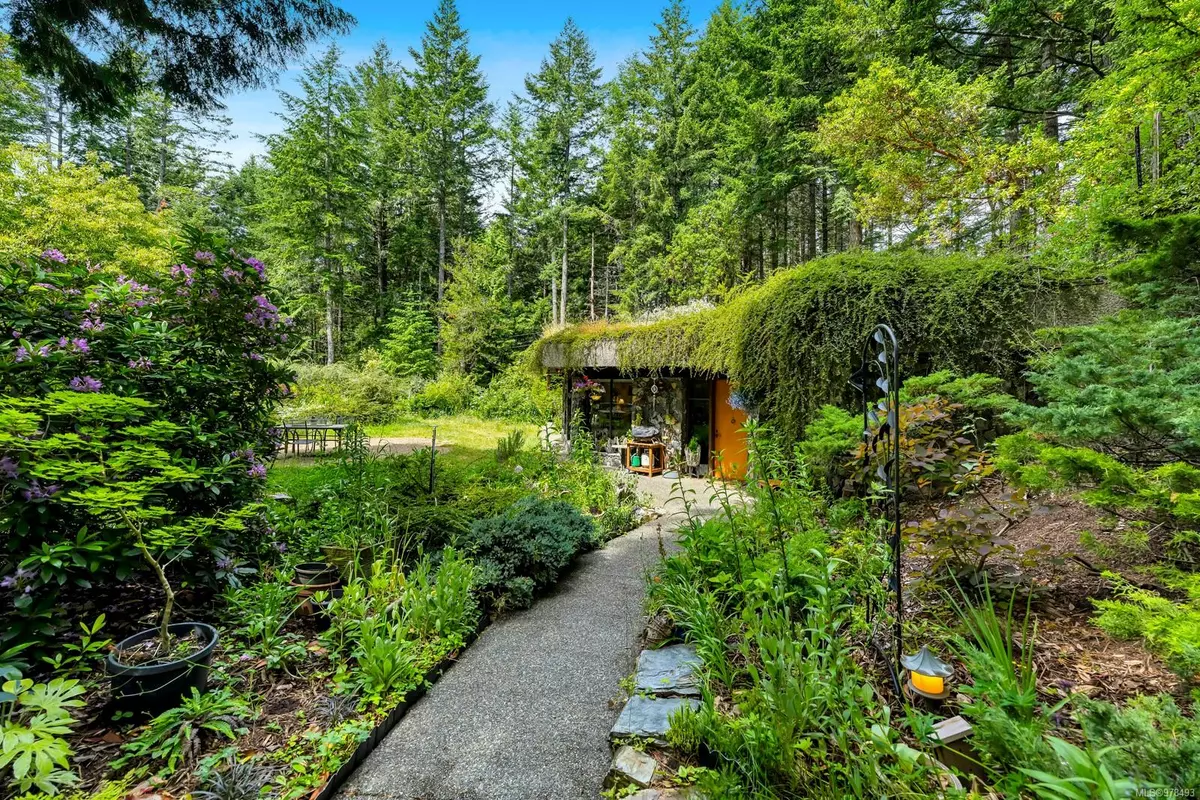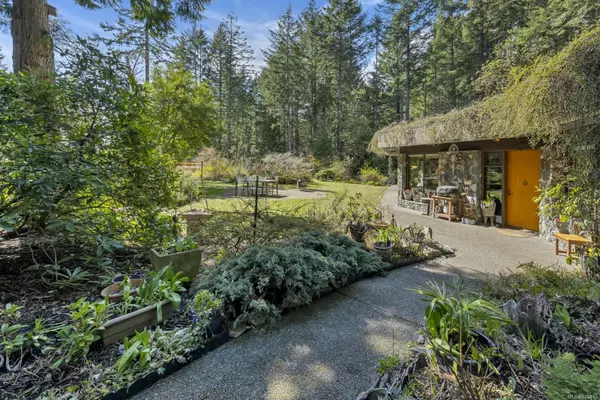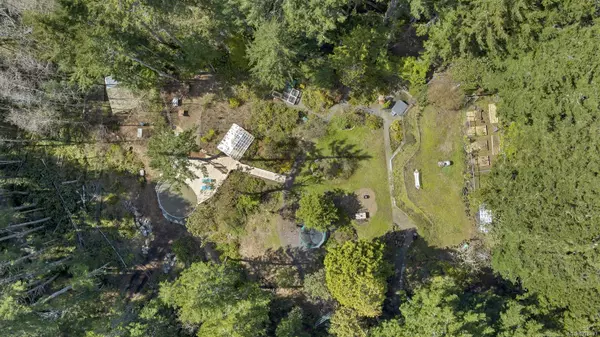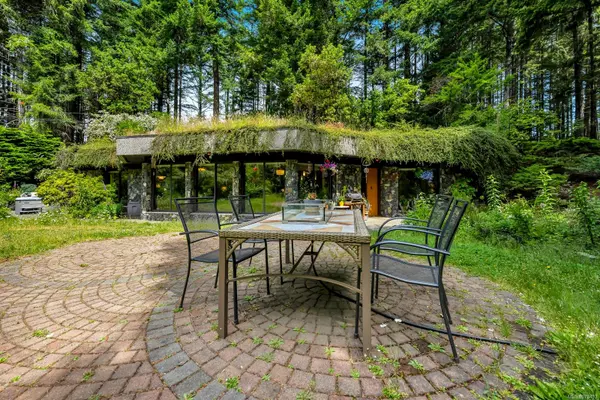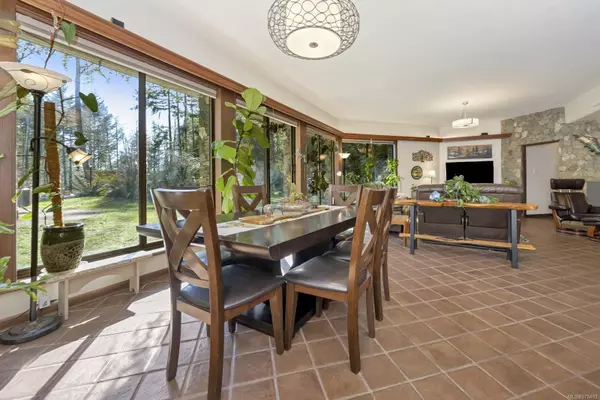
4440 Spellman Pl Metchosin, BC V9C 4C5
3 Beds
2 Baths
1,840 SqFt
UPDATED:
10/21/2024 10:26 PM
Key Details
Property Type Single Family Home
Sub Type Single Family Detached
Listing Status Active
Purchase Type For Sale
Square Footage 1,840 sqft
Price per Sqft $1,084
MLS Listing ID 978493
Style Rancher
Bedrooms 3
Rental Info Unrestricted
Year Built 1982
Annual Tax Amount $3,755
Tax Year 2023
Lot Size 10.000 Acres
Acres 10.0
Property Description
Location
Province BC
County Capital Regional District
Area Metchosin
Zoning Uplands
Direction Off Lindholm end of cul-de-sac on right (travel from Kangaroo or Happy Valley to access)
Rooms
Other Rooms Workshop
Basement None
Main Level Bedrooms 3
Kitchen 1
Interior
Interior Features Breakfast Nook, Dining/Living Combo, Eating Area, Jetted Tub, Soaker Tub, Swimming Pool, Wine Storage
Heating Baseboard, Electric, Radiant Floor, Wood
Cooling None
Flooring Cork, Tile
Fireplaces Number 1
Fireplaces Type Living Room, Wood Stove
Equipment Propane Tank
Fireplace Yes
Window Features Window Coverings
Appliance Dishwasher, Dryer, Hot Tub, Jetted Tub, Oven/Range Gas, Range Hood, Refrigerator, Washer, Water Filters
Heat Source Baseboard, Electric, Radiant Floor, Wood
Laundry In House
Exterior
Exterior Feature Balcony/Patio, Fencing: Partial, Garden, Lighting, Low Maintenance Yard, Sprinkler System, Swimming Pool, Water Feature, Wheelchair Access
Parking Features Carport, Carport Double, Detached, RV Access/Parking
Carport Spaces 3
Utilities Available Cable To Lot, Electricity To Lot, Garbage, Recycling, Underground Utilities
View Y/N Yes
View City, Mountain(s), Valley
Roof Type Membrane,Other,See Remarks
Accessibility Accessible Entrance, Ground Level Main Floor, No Step Entrance, Primary Bedroom on Main, Wheelchair Friendly
Handicap Access Accessible Entrance, Ground Level Main Floor, No Step Entrance, Primary Bedroom on Main, Wheelchair Friendly
Total Parking Spaces 4
Building
Lot Description Acreage, Cul-de-sac, Easy Access, Irregular Lot, Irrigation Sprinkler(s), Landscaped, No Through Road, Park Setting, Private, Quiet Area, Rural Setting, Serviced, Southern Exposure, In Wooded Area
Building Description Steel and Concrete,Stone, Transit Nearby
Faces Southeast
Entry Level 1
Foundation Poured Concrete
Sewer Septic System
Water Well: Drilled
Architectural Style Art Deco
Additional Building Potential
Structure Type Steel and Concrete,Stone
Others
Pets Allowed Yes
Tax ID 000-968-137
Ownership Freehold
Acceptable Financing Must Be Paid Off
Listing Terms Must Be Paid Off
Pets Allowed Aquariums, Birds, Caged Mammals, Cats, Dogs


