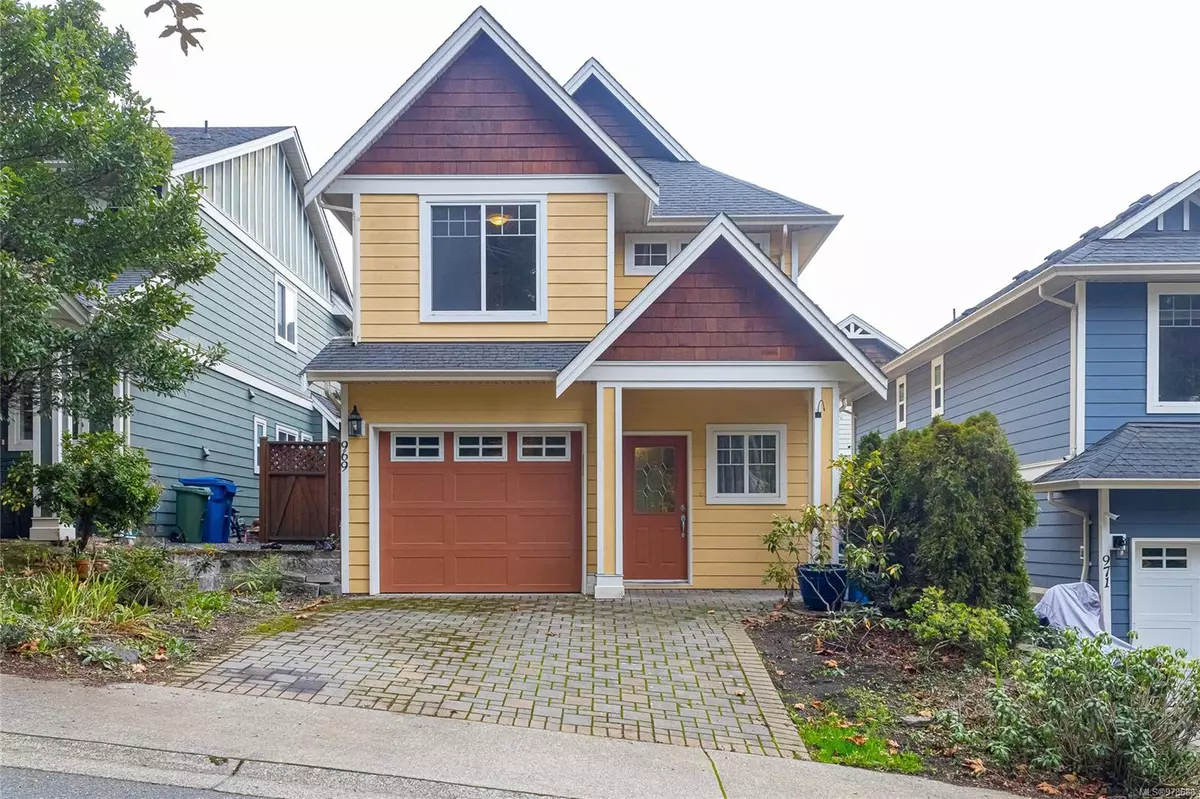
969 Huckleberry Terr Langford, BC V9C 0A7
3 Beds
3 Baths
1,349 SqFt
OPEN HOUSE
Sat Oct 19, 11:00am - 1:00pm
UPDATED:
10/17/2024 11:23 PM
Key Details
Property Type Single Family Home
Sub Type Single Family Detached
Listing Status Active
Purchase Type For Sale
Square Footage 1,349 sqft
Price per Sqft $592
MLS Listing ID 978688
Style Main Level Entry with Upper Level(s)
Bedrooms 3
Condo Fees $238/mo
Rental Info Unrestricted
Year Built 2006
Annual Tax Amount $3,299
Tax Year 2023
Lot Size 2,178 Sqft
Acres 0.05
Lot Dimensions 31 ft wide x 75 ft deep
Property Description
Location
Province BC
County Capital Regional District
Area Langford
Rooms
Basement None
Kitchen 1
Interior
Interior Features Ceiling Fan(s), Closet Organizer, Dining/Living Combo
Heating Baseboard, Electric, Natural Gas
Cooling None
Flooring Laminate, Tile
Fireplaces Number 1
Fireplaces Type Electric, Living Room
Equipment Central Vacuum Roughed-In
Fireplace Yes
Window Features Blinds,Insulated Windows,Screens,Vinyl Frames,Window Coverings
Appliance Dishwasher, F/S/W/D, Garburator, Microwave
Heat Source Baseboard, Electric, Natural Gas
Laundry In Unit
Exterior
Exterior Feature Balcony/Patio, Fencing: Partial, Sprinkler System
Garage Attached, Driveway, Garage
Garage Spaces 1.0
Amenities Available Private Drive/Road
Roof Type Fibreglass Shingle
Accessibility Ground Level Main Floor, No Step Entrance
Handicap Access Ground Level Main Floor, No Step Entrance
Parking Type Attached, Driveway, Garage
Total Parking Spaces 2
Building
Lot Description Cul-de-sac, Level, Private, Rectangular Lot, Serviced
Faces North
Entry Level 2
Foundation Poured Concrete
Sewer Sewer To Lot
Water Municipal
Architectural Style West Coast
Structure Type Cement Fibre,Frame Wood,Insulation: Ceiling,Insulation: Walls
Others
Pets Allowed Yes
HOA Fee Include Insurance,Sewer
Tax ID 026-855-658
Ownership Freehold/Strata
Pets Description Caged Mammals, Cats, Dogs






