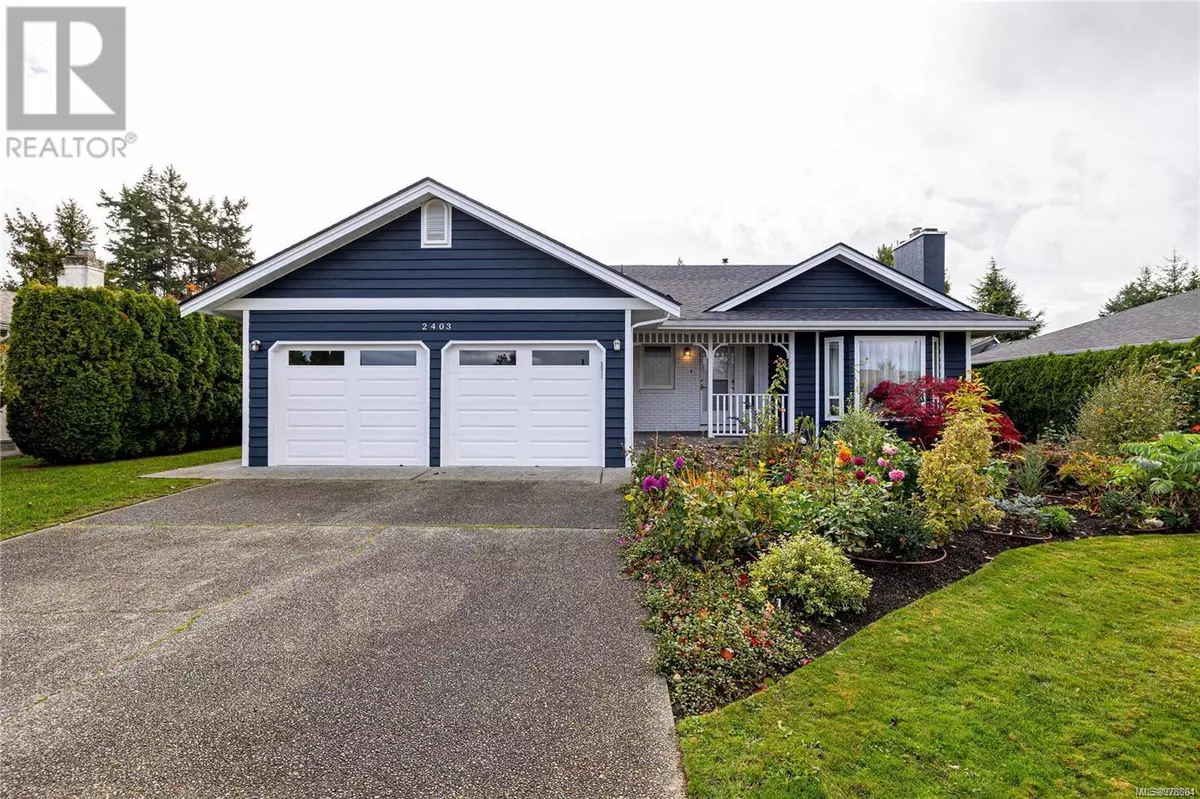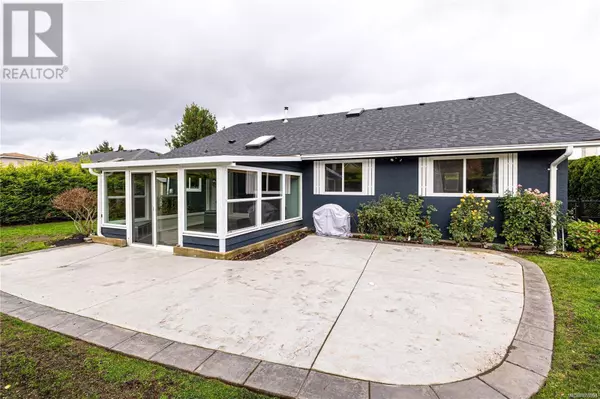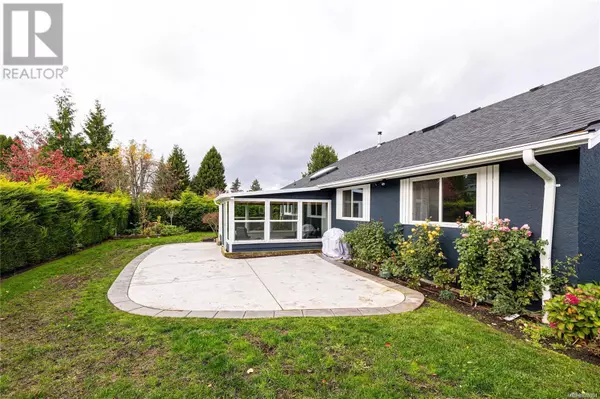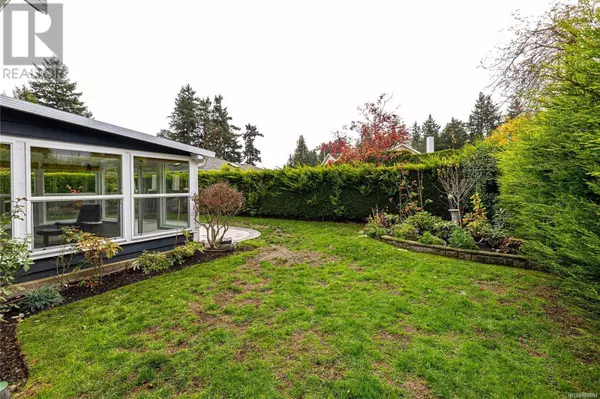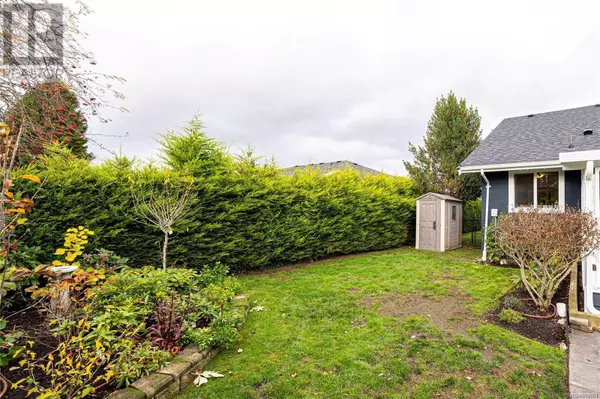
2403 Prima Vista Pl Central Saanich, BC V8Z 6Z6
3 Beds
2 Baths
1,680 SqFt
UPDATED:
12/08/2024 06:07 PM
Key Details
Property Type Single Family Home
Sub Type Single Family Detached
Listing Status Active
Purchase Type For Sale
Square Footage 1,680 sqft
Price per Sqft $695
MLS Listing ID 978804
Style Rancher
Bedrooms 3
Rental Info Unrestricted
Year Built 1986
Annual Tax Amount $5,050
Tax Year 2023
Lot Size 8,276 Sqft
Acres 0.19
Lot Dimensions 75X112
Property Description
Location
Province BC
County Capital Regional District
Area Central Saanich
Zoning R-1
Direction PRIMA VISTA PLACE IS A CUL-DE-SAC OFF OF RUDOLPH ROAD.
Rooms
Other Rooms Storage Shed
Basement Crawl Space
Main Level Bedrooms 3
Kitchen 1
Interior
Interior Features Closet Organizer, Dining Room, Eating Area, Storage
Heating Baseboard, Electric, Natural Gas
Cooling None
Flooring Carpet, Laminate, Vinyl
Fireplaces Number 2
Fireplaces Type Family Room, Gas, Insert, Living Room
Equipment Electric Garage Door Opener
Fireplace Yes
Window Features Insulated Windows,Screens,Skylight(s),Vinyl Frames,Window Coverings
Appliance Dishwasher, F/S/W/D, Garburator, Range Hood
Heat Source Baseboard, Electric, Natural Gas
Laundry In House
Exterior
Exterior Feature Balcony/Patio, Fenced, Garden, Low Maintenance Yard, Sprinkler System
Parking Features Attached, Driveway, Garage Double, RV Access/Parking
Garage Spaces 2.0
Utilities Available Natural Gas To Lot, Underground Utilities
Roof Type Fibreglass Shingle
Accessibility Accessible Entrance, Ground Level Main Floor, No Step Entrance, Primary Bedroom on Main, Wheelchair Friendly
Handicap Access Accessible Entrance, Ground Level Main Floor, No Step Entrance, Primary Bedroom on Main, Wheelchair Friendly
Total Parking Spaces 4
Building
Lot Description Central Location, Cul-de-sac, Easy Access, Family-Oriented Neighbourhood, Irrigation Sprinkler(s), Landscaped, Private, Quiet Area, Southern Exposure
Faces North
Foundation Poured Concrete
Sewer Sewer Connected
Water Municipal
Architectural Style Patio Home
Structure Type Brick,Frame Wood,Insulation: Ceiling,Insulation: Walls,Wood
Others
Pets Allowed Yes
Tax ID 001-343-149
Ownership Freehold
Pets Allowed Aquariums, Birds, Caged Mammals, Cats, Dogs


