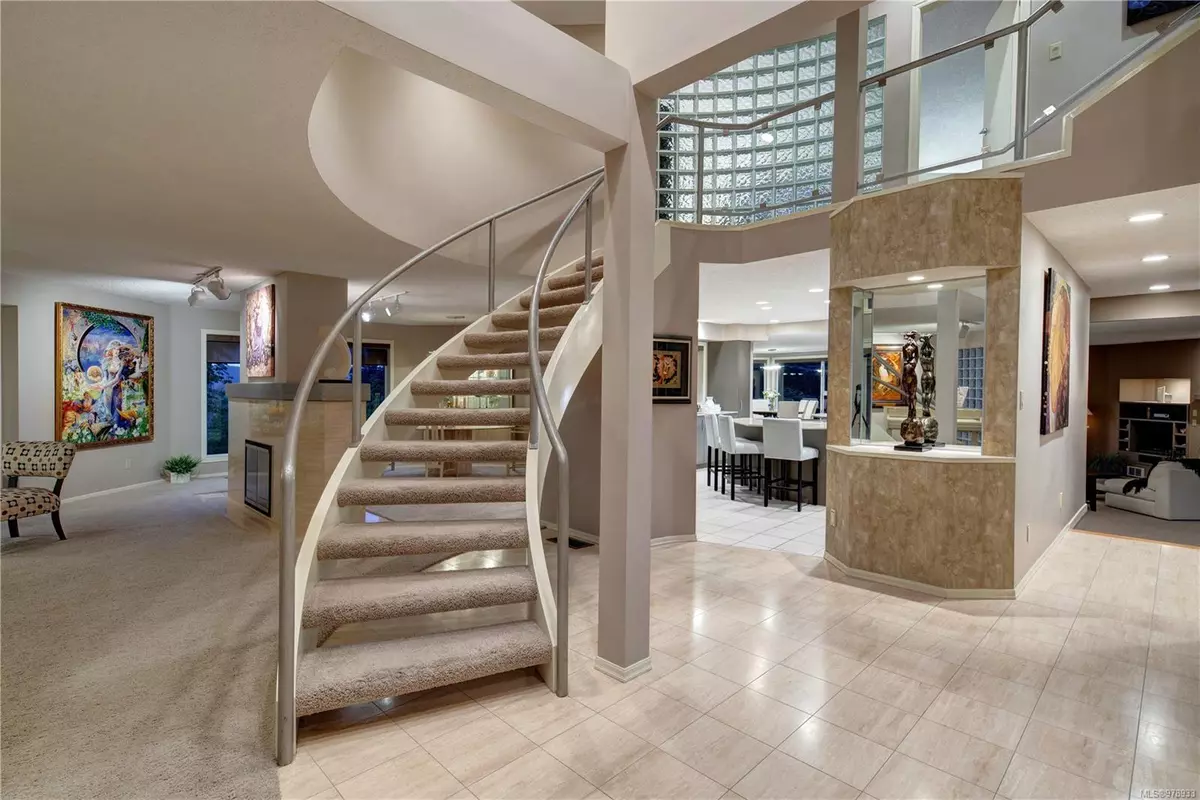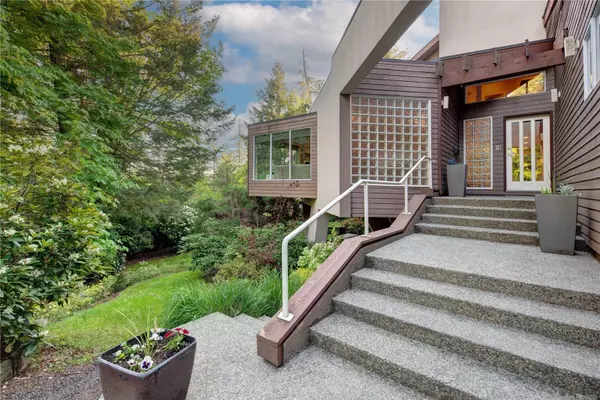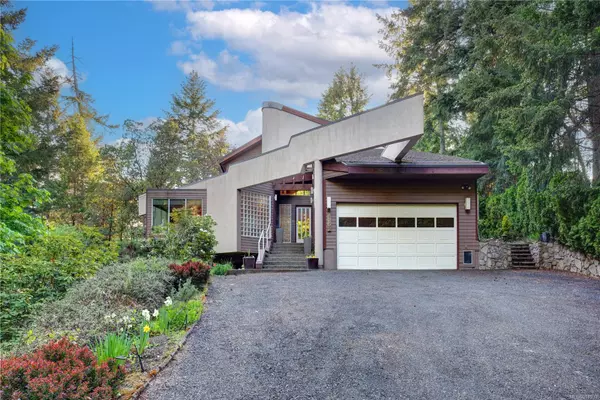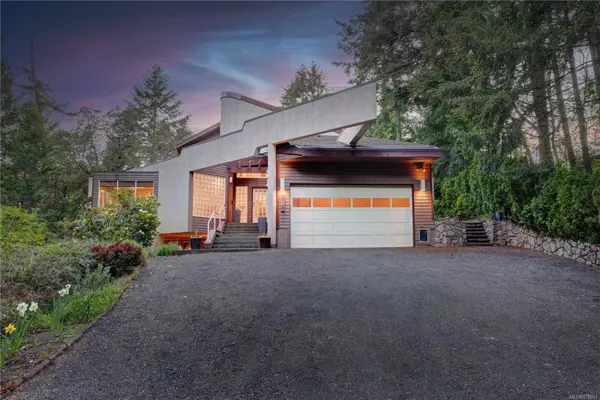
8152 Woodwyn Terr Central Saanich, BC V8M 1S2
4 Beds
4 Baths
4,827 SqFt
UPDATED:
11/14/2024 06:10 PM
Key Details
Property Type Single Family Home
Sub Type Single Family Detached
Listing Status Active
Purchase Type For Sale
Square Footage 4,827 sqft
Price per Sqft $371
MLS Listing ID 978933
Style Main Level Entry with Lower/Upper Lvl(s)
Bedrooms 4
Condo Fees $20/mo
Rental Info Unrestricted
Year Built 1991
Annual Tax Amount $7,496
Tax Year 2023
Lot Size 0.820 Acres
Acres 0.82
Property Description
Location
Province BC
County Capital Regional District
Area Central Saanich
Zoning RE1
Direction Mt. Newton (West Saanich Rd. end) to Rae Leigh, left on Woodwyn
Rooms
Basement Finished, Full, Walk-Out Access, With Windows
Main Level Bedrooms 1
Kitchen 2
Interior
Interior Features Breakfast Nook, Ceiling Fan(s), Closet Organizer, Dining Room, Eating Area, French Doors, Jetted Tub, Storage, Vaulted Ceiling(s), Winding Staircase
Heating Baseboard, Electric, Forced Air, Heat Pump, Propane, Radiant Floor
Cooling Air Conditioning
Flooring Carpet, Hardwood, Tile
Fireplaces Number 4
Fireplaces Type Family Room, Gas, Living Room, Primary Bedroom, Propane
Equipment Central Vacuum, Propane Tank
Fireplace Yes
Window Features Blinds,Screens,Window Coverings
Heat Source Baseboard, Electric, Forced Air, Heat Pump, Propane, Radiant Floor
Laundry In House
Exterior
Exterior Feature Balcony/Patio, Sprinkler System
Garage Attached, Driveway, Garage Double
Garage Spaces 2.0
Amenities Available Private Drive/Road
View Y/N Yes
View Mountain(s)
Roof Type Asphalt Shingle
Total Parking Spaces 4
Building
Lot Description Cul-de-sac, Irregular Lot, Wooded Lot
Faces South
Foundation Poured Concrete
Sewer Septic System
Water Well: Drilled
Structure Type Frame Wood,Stucco,Wood
Others
Pets Allowed Yes
Tax ID 002-557-622
Ownership Freehold/Strata
Miscellaneous Deck/Patio,Garage,Parking Stall,Private Garden,Other
Pets Description Aquariums, Birds, Caged Mammals, Cats, Dogs, Number Limit, Size Limit






