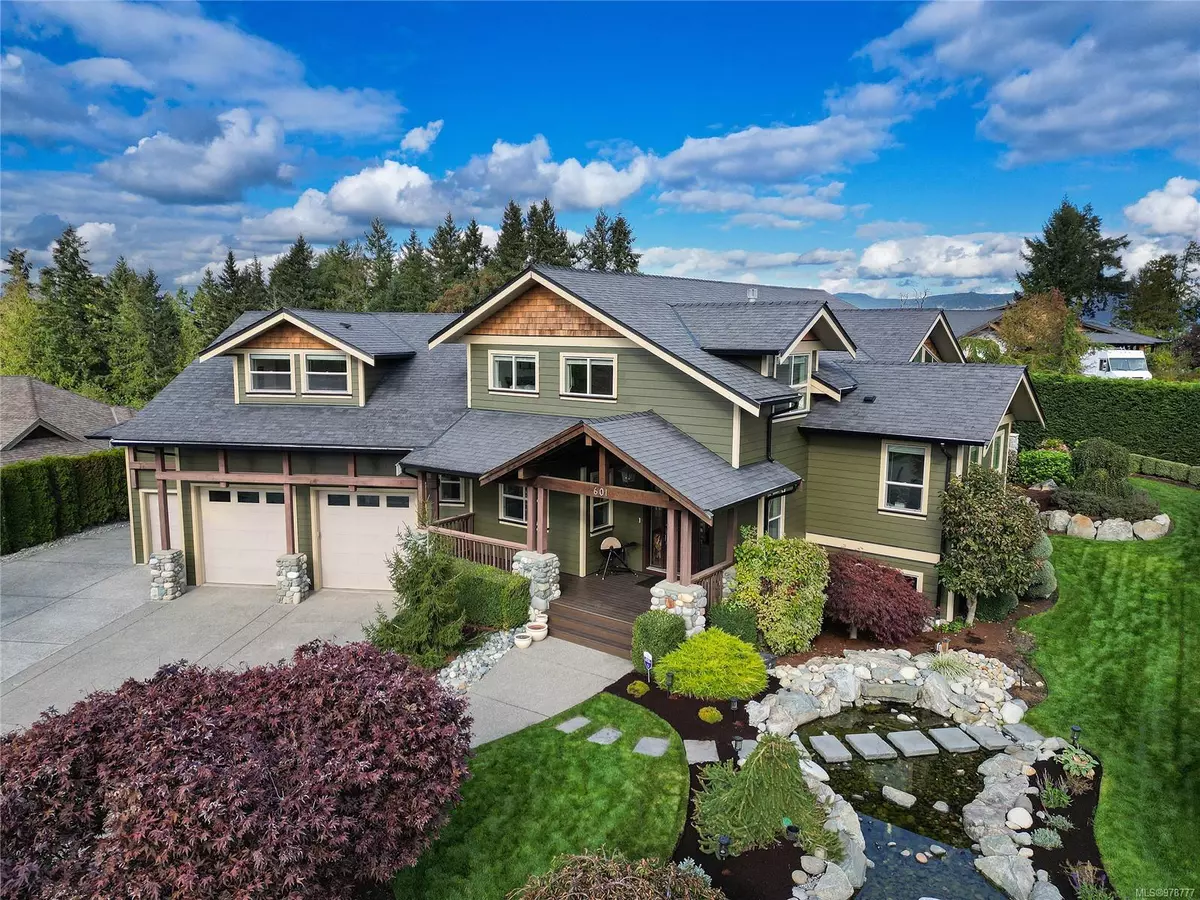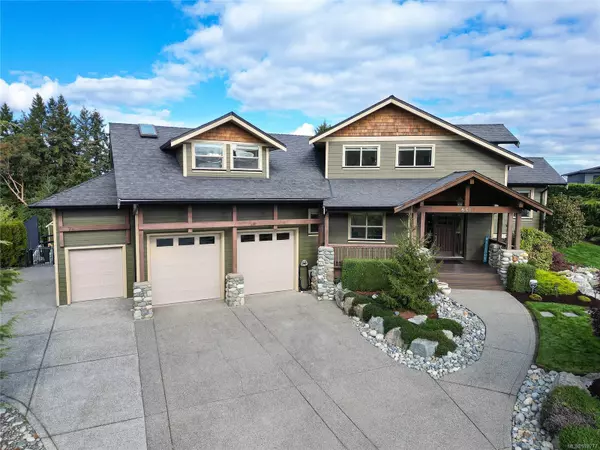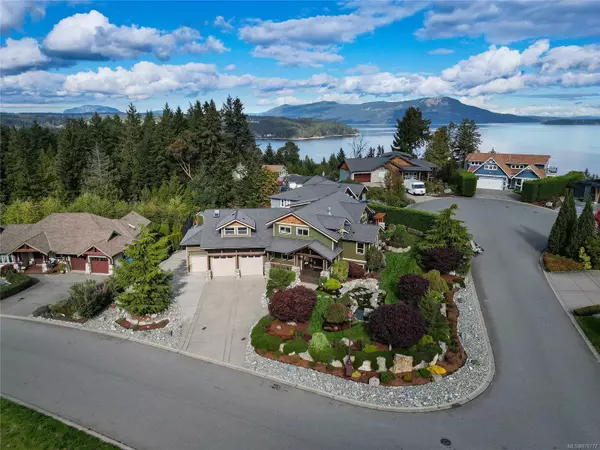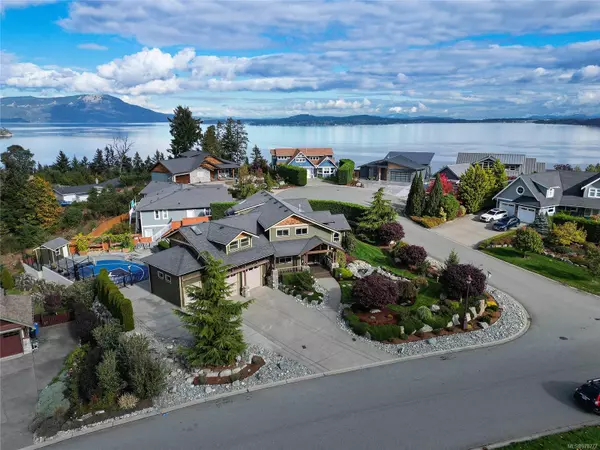
601 Sentinel Dr Mill Bay, BC V0R 2P4
6 Beds
5 Baths
4,858 SqFt
UPDATED:
11/16/2024 09:10 PM
Key Details
Property Type Single Family Home
Sub Type Single Family Detached
Listing Status Active
Purchase Type For Sale
Square Footage 4,858 sqft
Price per Sqft $411
MLS Listing ID 978777
Style Main Level Entry with Lower/Upper Lvl(s)
Bedrooms 6
Rental Info Unrestricted
Year Built 2009
Annual Tax Amount $7,296
Tax Year 2023
Lot Size 0.370 Acres
Acres 0.37
Property Description
Location
Province BC
County Cowichan Valley Regional District
Area Malahat & Area
Zoning R-3
Rooms
Basement Finished, Full, Walk-Out Access, With Windows
Main Level Bedrooms 2
Kitchen 2
Interior
Heating Heat Pump, Natural Gas
Cooling Air Conditioning
Fireplaces Number 2
Fireplaces Type Gas, Living Room, Primary Bedroom
Fireplace Yes
Heat Source Heat Pump, Natural Gas
Laundry In House
Exterior
Parking Features Driveway, Garage Triple, On Street, RV Access/Parking
Garage Spaces 3.0
Roof Type Asphalt Shingle
Total Parking Spaces 5
Building
Faces South
Foundation Poured Concrete
Sewer Septic System: Common
Water Municipal
Structure Type Cement Fibre,Frame Wood
Others
Pets Allowed Yes
Tax ID 027-128-083
Ownership Freehold
Pets Allowed Aquariums, Birds, Caged Mammals, Cats, Dogs






