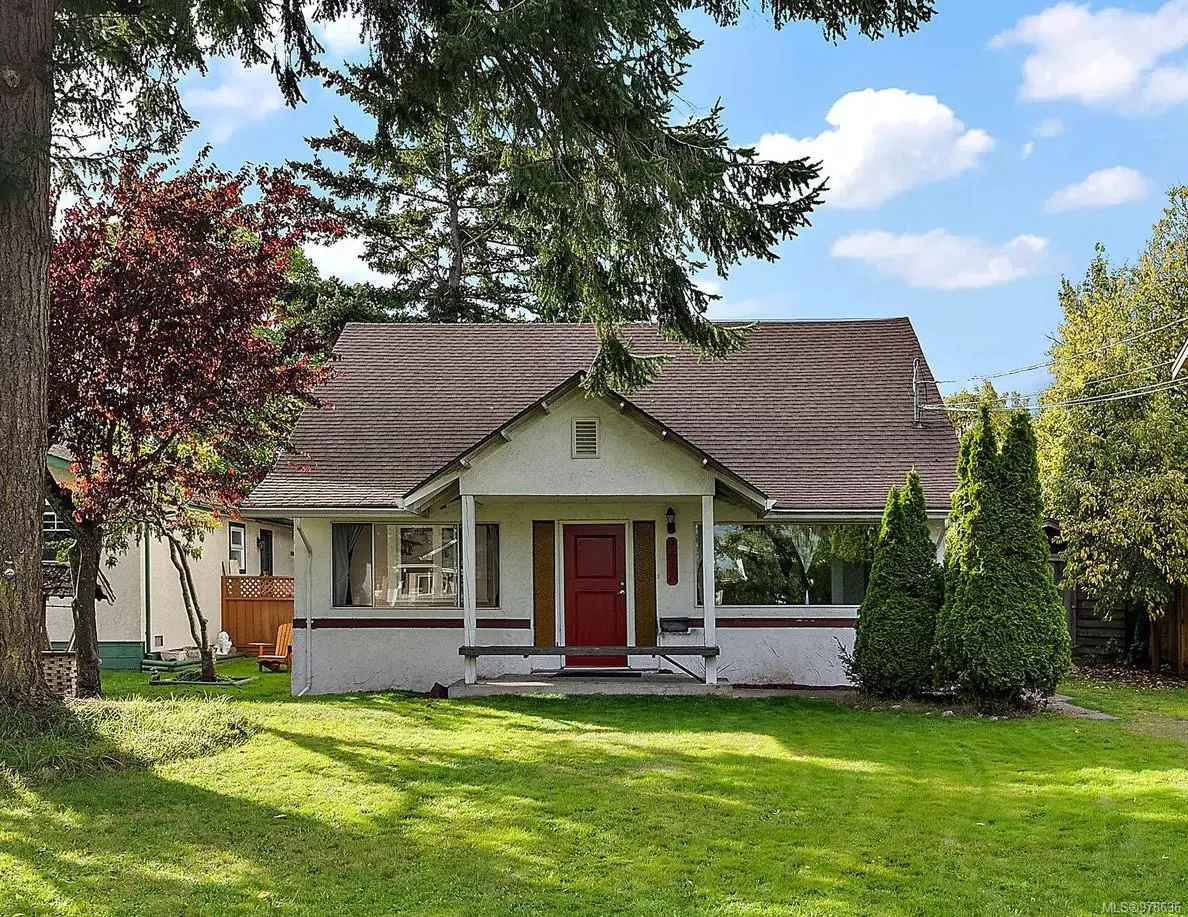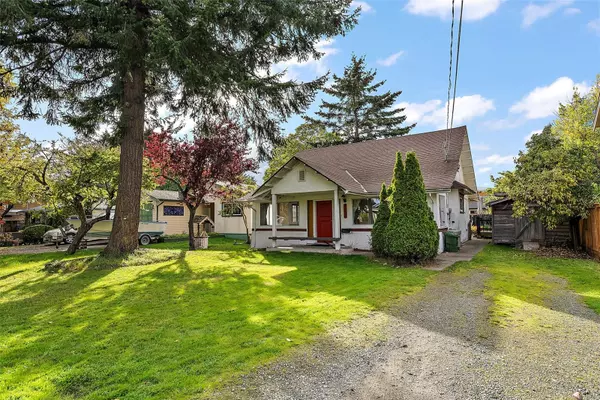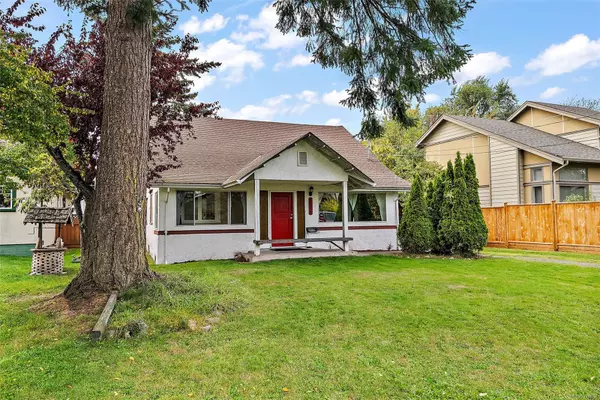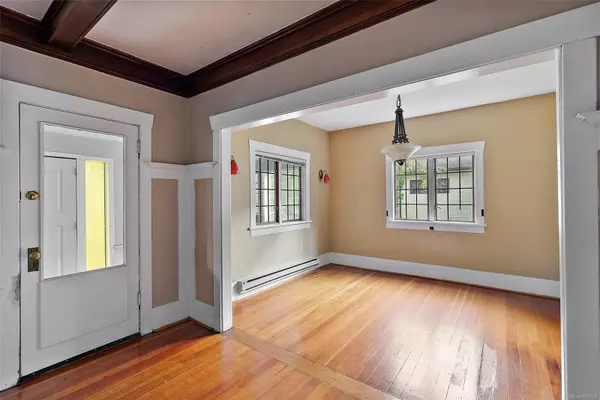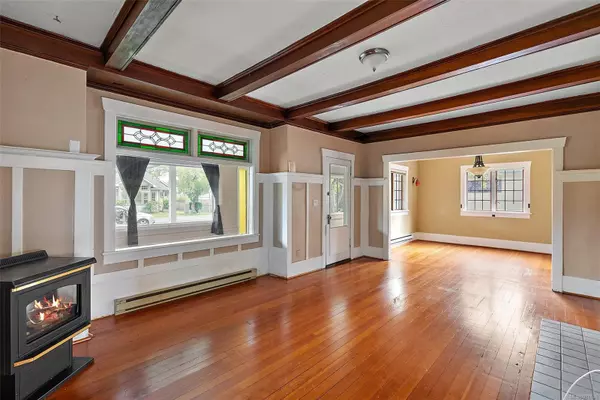
9676 Seventh St Sidney, BC V8L 2V5
2 Beds
1 Bath
1,681 SqFt
UPDATED:
11/06/2024 04:29 PM
Key Details
Property Type Single Family Home
Sub Type Single Family Detached
Listing Status Active
Purchase Type For Sale
Square Footage 1,681 sqft
Price per Sqft $534
MLS Listing ID 978636
Style Main Level Entry with Upper Level(s)
Bedrooms 2
Rental Info Unrestricted
Year Built 1912
Annual Tax Amount $3,445
Tax Year 2023
Lot Size 5,662 Sqft
Acres 0.13
Property Description
Location
Province BC
County Capital Regional District
Area Sidney
Zoning R-1
Rooms
Other Rooms Storage Shed
Basement Crawl Space
Kitchen 1
Interior
Interior Features Dining/Living Combo
Heating Baseboard, Electric, Natural Gas
Cooling None
Flooring Tile, Vinyl, Wood
Fireplaces Number 1
Fireplaces Type Gas, Living Room
Fireplace Yes
Window Features Blinds,Stained/Leaded Glass,Wood Frames
Appliance Dishwasher, F/S/W/D
Heat Source Baseboard, Electric, Natural Gas
Laundry In House
Exterior
Exterior Feature Fencing: Partial
Parking Features Driveway, On Street
Roof Type Fibreglass Shingle,Membrane
Accessibility Accessible Entrance, Ground Level Main Floor, No Step Entrance
Handicap Access Accessible Entrance, Ground Level Main Floor, No Step Entrance
Total Parking Spaces 3
Building
Lot Description Serviced
Building Description Frame Wood,Insulation: Ceiling,Stucco, Transit Nearby
Faces East
Foundation Other
Sewer Septic System: Common, Sewer Connected
Water Municipal
Architectural Style Arts & Crafts
Structure Type Frame Wood,Insulation: Ceiling,Stucco
Others
Pets Allowed Yes
Tax ID 007-233-191
Ownership Freehold
Pets Allowed Aquariums, Birds, Caged Mammals, Cats, Dogs


