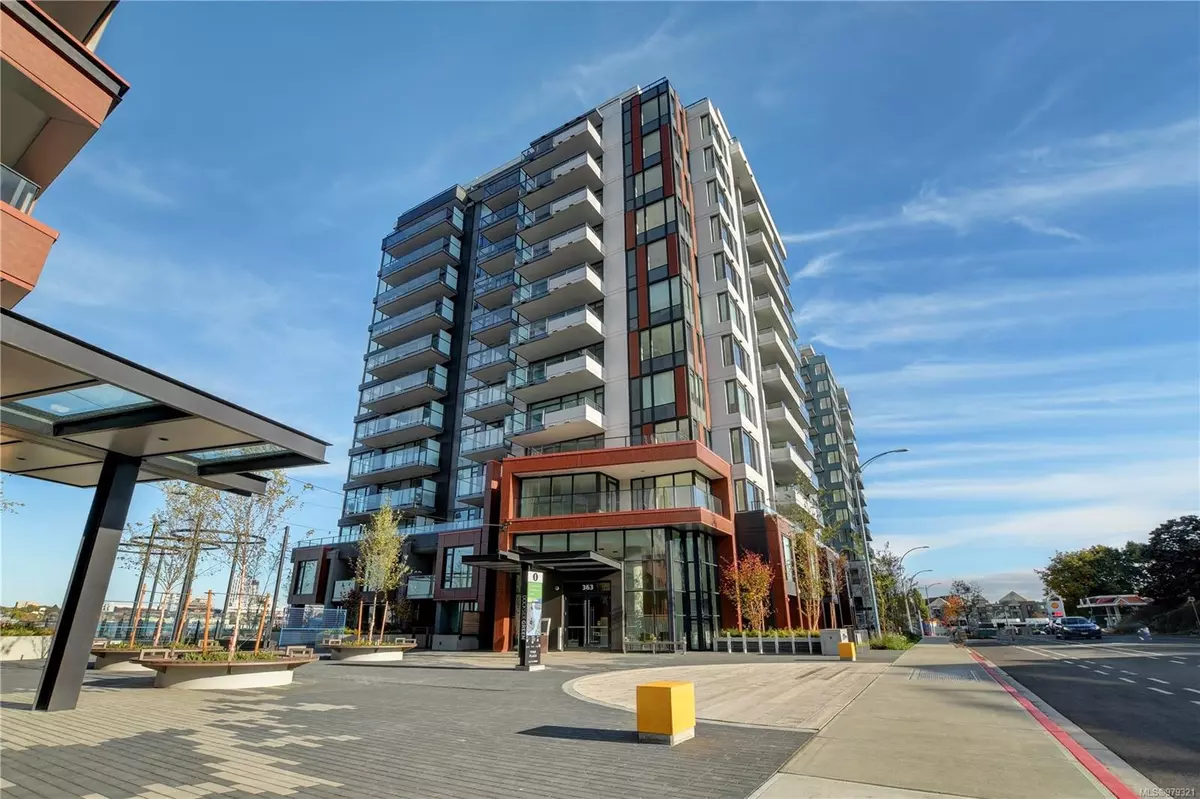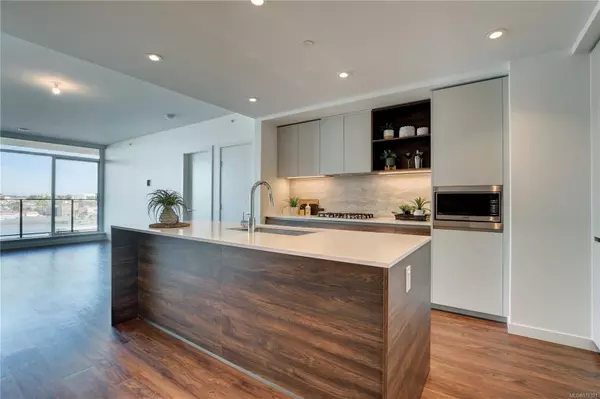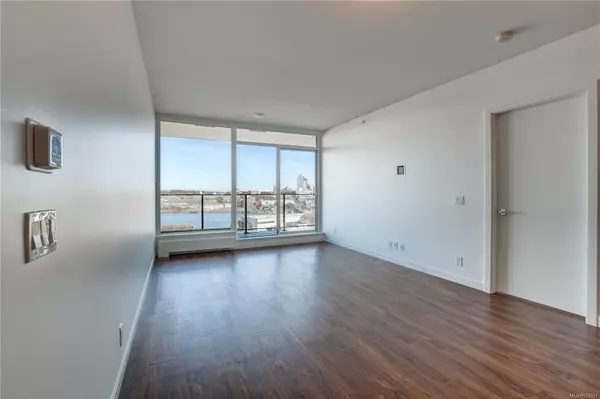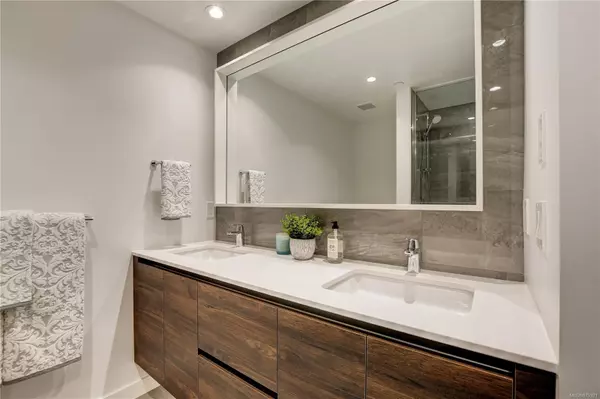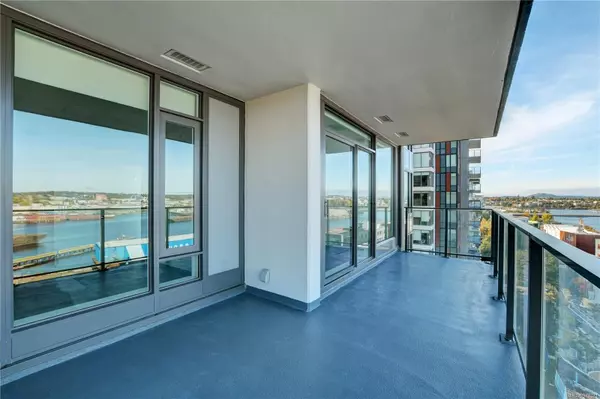
363 Tyee Rd #708 Victoria, BC V9A 0B5
2 Beds
2 Baths
1,032 SqFt
UPDATED:
11/18/2024 08:26 PM
Key Details
Property Type Condo
Sub Type Condo Apartment
Listing Status Active
Purchase Type For Sale
Square Footage 1,032 sqft
Price per Sqft $1,017
Subdivision Dockside Green
MLS Listing ID 979321
Style Condo
Bedrooms 2
Condo Fees $492/mo
Rental Info Some Rentals
Year Built 2023
Annual Tax Amount $4,865
Tax Year 2024
Lot Size 871 Sqft
Acres 0.02
Property Description
Location
Province BC
County Capital Regional District
Area Victoria West
Rooms
Main Level Bedrooms 2
Kitchen 1
Interior
Interior Features Dining/Living Combo
Heating Forced Air, Heat Recovery
Cooling HVAC, Other
Appliance Dishwasher, F/S/W/D, Microwave
Heat Source Forced Air, Heat Recovery
Laundry In Unit
Exterior
Garage EV Charger: Dedicated - Roughed In, Guest, Underground
Amenities Available Fitness Centre, Media Room, Meeting Room, Roof Deck, Storage Unit
View Y/N Yes
View City, Ocean
Roof Type Other
Total Parking Spaces 2
Building
Faces East
Entry Level 1
Foundation Poured Concrete
Sewer Sewer Connected, Other
Water Municipal
Structure Type Steel and Concrete
Others
Pets Allowed Yes
HOA Fee Include Garbage Removal,Gas,Hot Water,Insurance,Maintenance Grounds,Maintenance Structure,Property Management,Recycling,Sewer
Tax ID 032-049-064
Ownership Freehold/Strata
Miscellaneous Balcony
Acceptable Financing Purchaser To Finance
Listing Terms Purchaser To Finance
Pets Description Aquariums, Birds, Caged Mammals, Cats, Dogs, Number Limit, Size Limit


