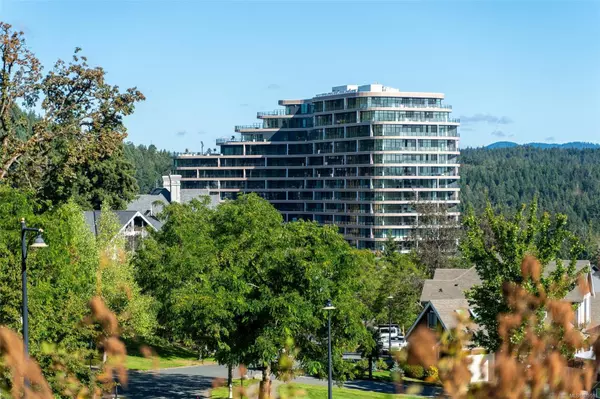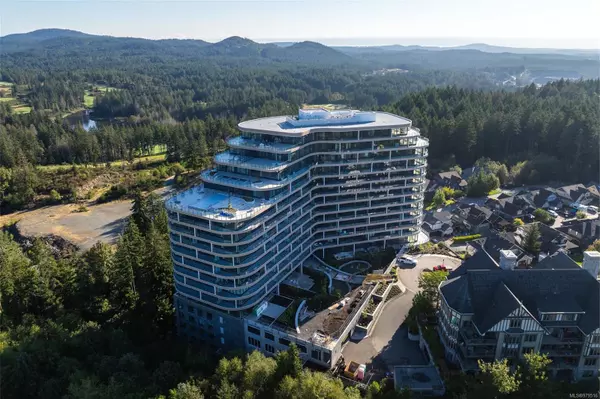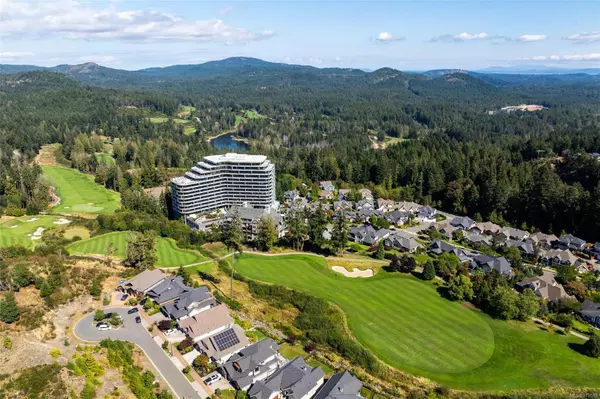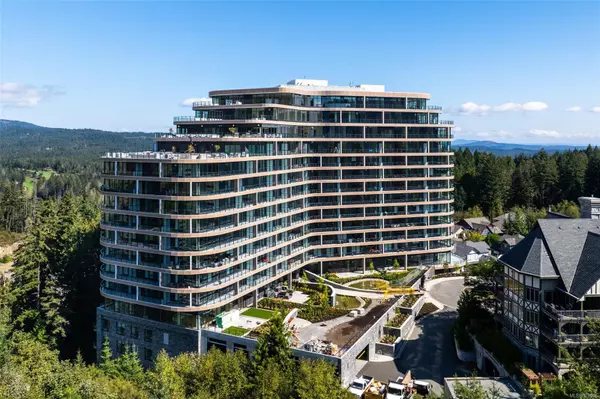
2000 Hannington Rd #1505 Langford, BC V9B 6R6
2 Beds
2 Baths
1,033 SqFt
UPDATED:
11/21/2024 03:55 PM
Key Details
Property Type Condo
Sub Type Condo Apartment
Listing Status Active
Purchase Type For Sale
Square Footage 1,033 sqft
Price per Sqft $861
Subdivision One Bear Mountain
MLS Listing ID 979516
Style Condo
Bedrooms 2
Condo Fees $426/mo
Rental Info Unrestricted
Year Built 2024
Annual Tax Amount $1
Tax Year 2024
Lot Size 1,306 Sqft
Acres 0.03
Property Description
Location
Province BC
County Capital Regional District
Area Langford
Rooms
Main Level Bedrooms 2
Kitchen 1
Interior
Interior Features Closet Organizer, Dining Room, Eating Area, Soaker Tub, Storage
Heating Heat Pump, Natural Gas
Cooling Air Conditioning
Flooring Hardwood, Tile
Fireplaces Number 1
Fireplaces Type Gas, Living Room
Equipment Electric Garage Door Opener
Fireplace Yes
Appliance Dishwasher, Dryer, Microwave, Oven Built-In, Oven/Range Gas, Range Hood, Washer
Heat Source Heat Pump, Natural Gas
Laundry In Unit
Exterior
Exterior Feature Balcony/Deck, Balcony/Patio, Swimming Pool
Garage EV Charger: Dedicated - Installed
Amenities Available Bike Storage, Common Area, Elevator(s), Fitness Centre, Kayak Storage, Meeting Room, Pool: Outdoor, Recreation Facilities, Roof Deck, Secured Entry, Other
View Y/N Yes
View Mountain(s), Valley, Other
Roof Type Asphalt Rolled
Accessibility Accessible Entrance, Wheelchair Friendly
Handicap Access Accessible Entrance, Wheelchair Friendly
Total Parking Spaces 1
Building
Lot Description Cul-de-sac, On Golf Course, Recreation Nearby, See Remarks
Building Description Insulation All,Metal Siding,Steel and Concrete, Basement,Bike Storage,Fire Alarm,Fire Sprinklers
Faces East
Entry Level 1
Foundation Poured Concrete
Sewer Sewer Connected
Water Municipal
Structure Type Insulation All,Metal Siding,Steel and Concrete
Others
Pets Allowed Yes
HOA Fee Include Concierge,Garbage Removal,Insurance,Maintenance Grounds,Property Management,Recycling,Sewer,Water
Restrictions Unknown
Tax ID 032-277-687
Ownership Freehold/Strata
Miscellaneous Balcony,Parking Stall,Separate Storage
Acceptable Financing Purchaser To Finance
Listing Terms Purchaser To Finance
Pets Description Aquariums, Birds, Caged Mammals, Cats, Dogs, Number Limit






