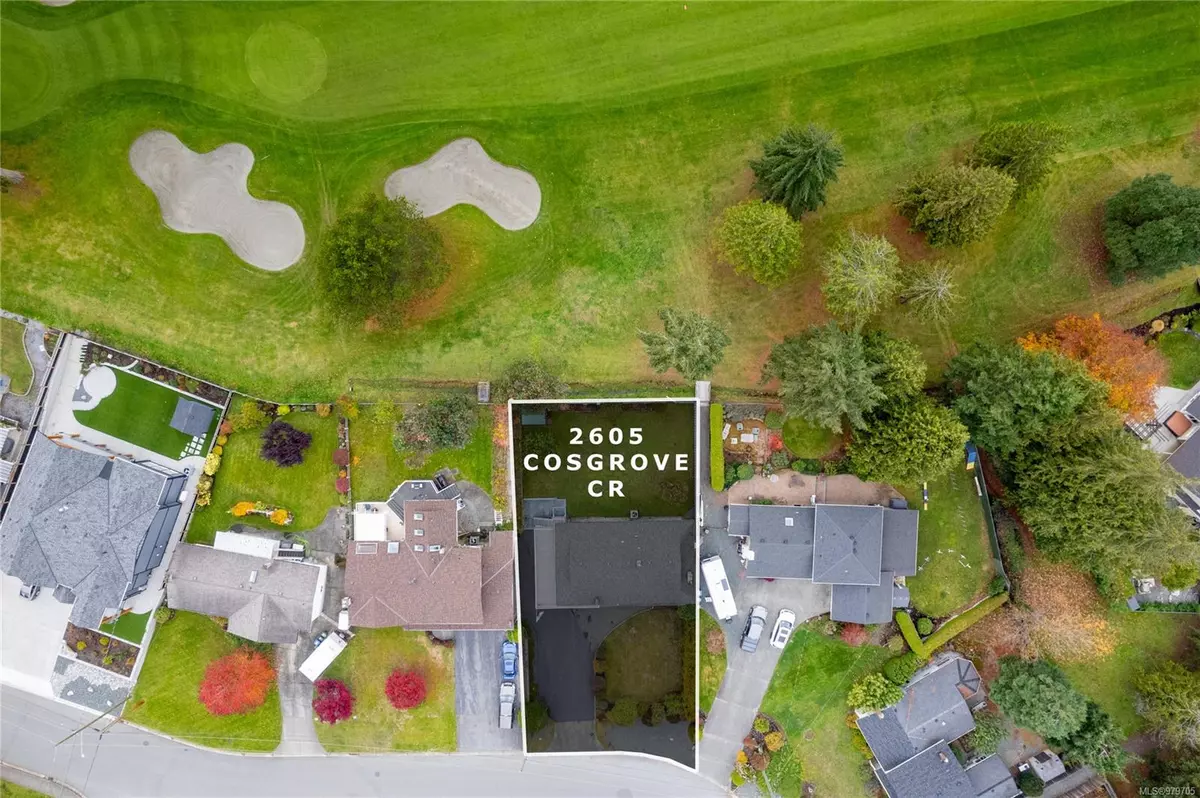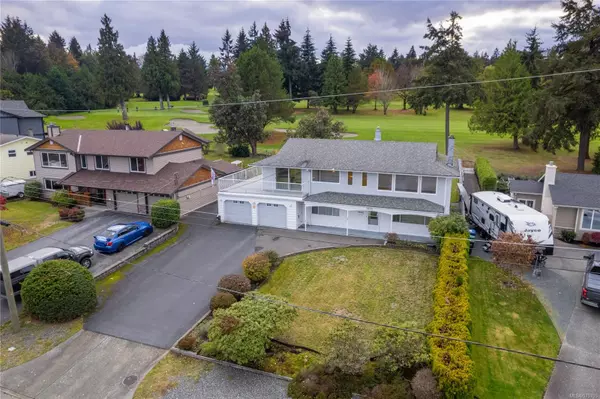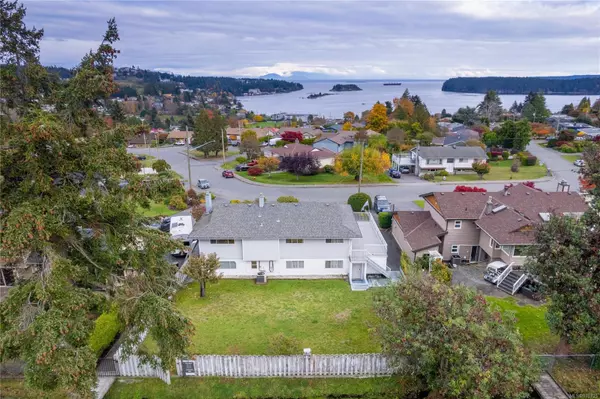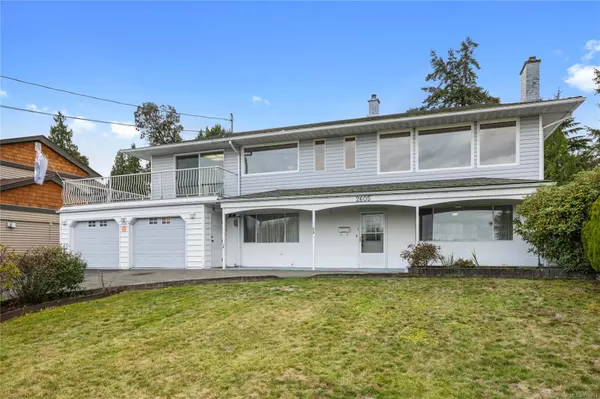
2605 Cosgrove Cres Nanaimo, BC V9S 3P5
3 Beds
3 Baths
2,460 SqFt
UPDATED:
11/17/2024 09:10 PM
Key Details
Property Type Single Family Home
Sub Type Single Family Detached
Listing Status Active
Purchase Type For Sale
Square Footage 2,460 sqft
Price per Sqft $365
MLS Listing ID 979705
Style Ground Level Entry With Main Up
Bedrooms 3
Rental Info Unrestricted
Year Built 1969
Annual Tax Amount $5,183
Tax Year 2024
Lot Size 9,147 Sqft
Acres 0.21
Property Description
Location
Province BC
County Nanaimo, City Of
Area Nanaimo
Rooms
Other Rooms Storage Shed
Basement Finished
Main Level Bedrooms 3
Kitchen 1
Interior
Heating Forced Air, Heat Pump, Natural Gas
Cooling Air Conditioning
Fireplaces Number 2
Fireplaces Type Gas, Wood Burning
Fireplace Yes
Appliance F/S/W/D
Heat Source Forced Air, Heat Pump, Natural Gas
Laundry In House
Exterior
Exterior Feature Balcony/Deck, Fencing: Full, Sprinkler System
Parking Features Driveway, Garage Double, On Street
Garage Spaces 2.0
View Y/N Yes
View Mountain(s), Ocean
Roof Type Asphalt Shingle
Total Parking Spaces 6
Building
Lot Description Family-Oriented Neighbourhood, Irrigation Sprinkler(s), Landscaped, On Golf Course, Recreation Nearby, Shopping Nearby
Faces Southeast
Foundation Poured Concrete
Sewer Sewer Connected
Water Municipal
Structure Type Vinyl Siding
Others
Pets Allowed Yes
Tax ID 003-920-071
Ownership Freehold
Pets Allowed Aquariums, Birds, Caged Mammals, Cats, Dogs






