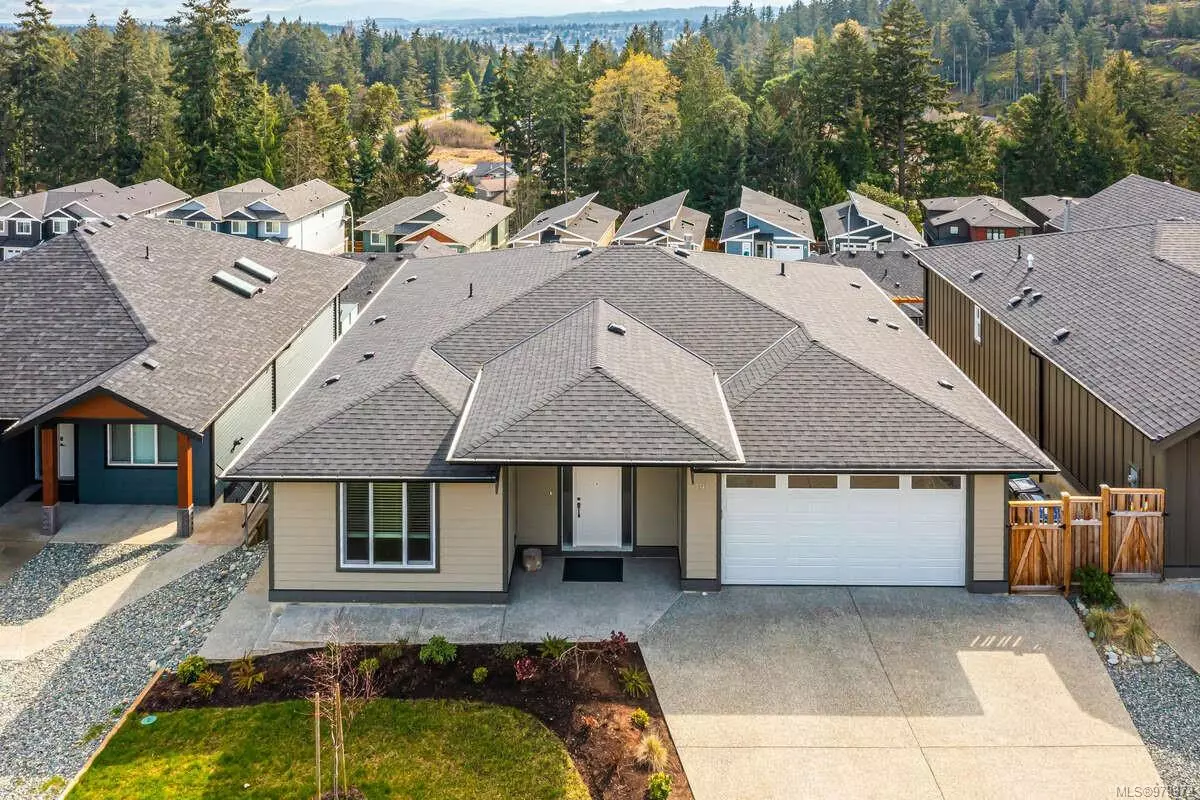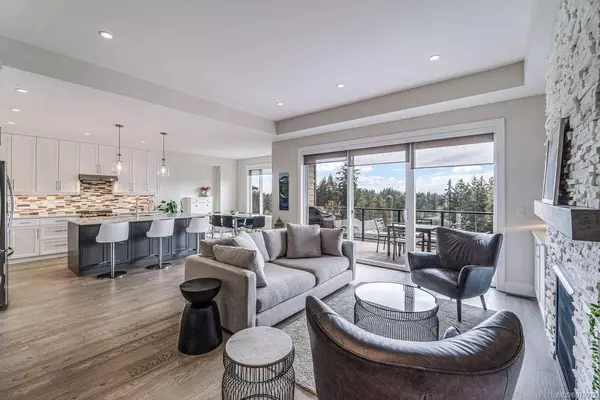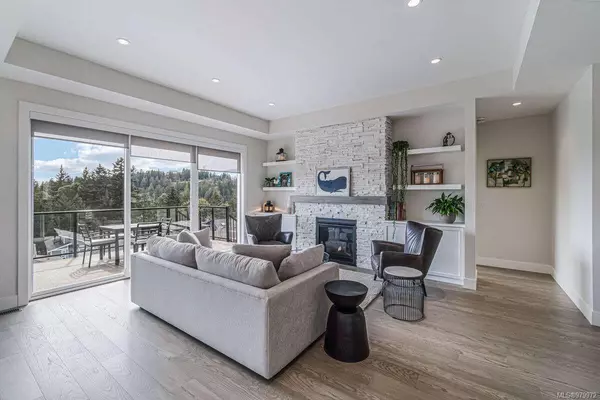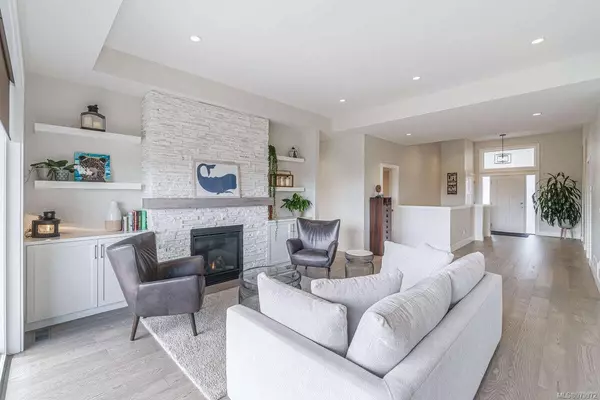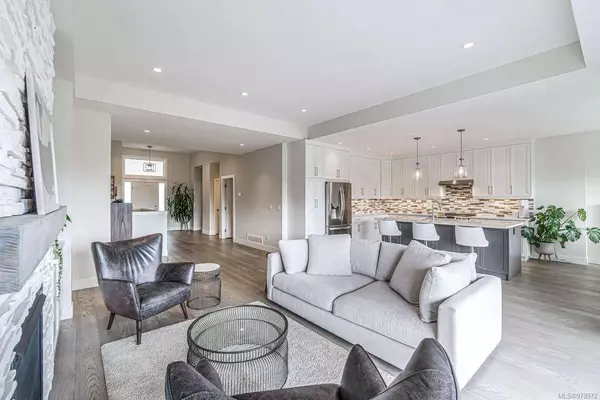
191 Golden Oaks Cres Nanaimo, BC V9T 0K8
6 Beds
4 Baths
3,261 SqFt
UPDATED:
12/21/2024 12:04 AM
Key Details
Property Type Single Family Home
Sub Type Single Family Detached
Listing Status Pending
Purchase Type For Sale
Square Footage 3,261 sqft
Price per Sqft $398
MLS Listing ID 979972
Style Main Level Entry with Lower Level(s)
Bedrooms 6
Rental Info Unrestricted
Year Built 2021
Annual Tax Amount $7,595
Tax Year 2024
Lot Size 6,534 Sqft
Acres 0.15
Property Description
Nestled in the heart of North Nanaimo, this beautifully designed 4+2 bedroom home offers an ideal setting for families. Built in 2021, this modern, spacious residence boasts a main-level entry, placing all essential rooms - living room, kitchen, and bedrooms - on the same floor for easy, stair-free access. In a vibrant, family-friendly neighborhood filled with young families, the home is minutes from some of Nanaimo's most-loved outdoor gems. Linley Valley Park offers tranquil, forested trails, while Departure Bay Beach and Pipers Lagoon provide scenic spots for beach outings. Inside, enjoy high-end finishes throughout, engineered hardwood floors, a chef's kitchen with stainless steel appliances and quartz countertops, and a cozy family room pre-wired for surround sound. Other highlights include a registered 2-bedroom suite, double garage, in-ground sprinklers, a floor-to-ceiling gas fireplace, and air conditioning.
Location
Province BC
County Nanaimo, City Of
Area Na Hammond Bay
Zoning R10
Direction South
Rooms
Basement Finished
Main Level Bedrooms 4
Kitchen 2
Interior
Heating Forced Air, Natural Gas
Cooling Air Conditioning
Fireplaces Number 1
Fireplaces Type Gas
Fireplace Yes
Laundry In House
Exterior
Garage Spaces 2.0
Utilities Available Cable To Lot, Compost, Electricity To Lot, Garbage, Natural Gas To Lot, Phone Available, Recycling
View Y/N Yes
View Mountain(s), Ocean
Roof Type Asphalt Shingle
Total Parking Spaces 4
Building
Lot Description Family-Oriented Neighbourhood, Irrigation Sprinkler(s), Southern Exposure
Building Description Concrete,Frame Wood,Insulation All, Main Level Entry with Lower Level(s)
Faces South
Foundation Poured Concrete
Sewer Sewer Connected
Water Municipal
Additional Building Exists
Structure Type Concrete,Frame Wood,Insulation All
Others
Tax ID 030-554-837
Ownership Freehold
Pets Allowed Aquariums, Birds, Caged Mammals, Cats, Dogs


