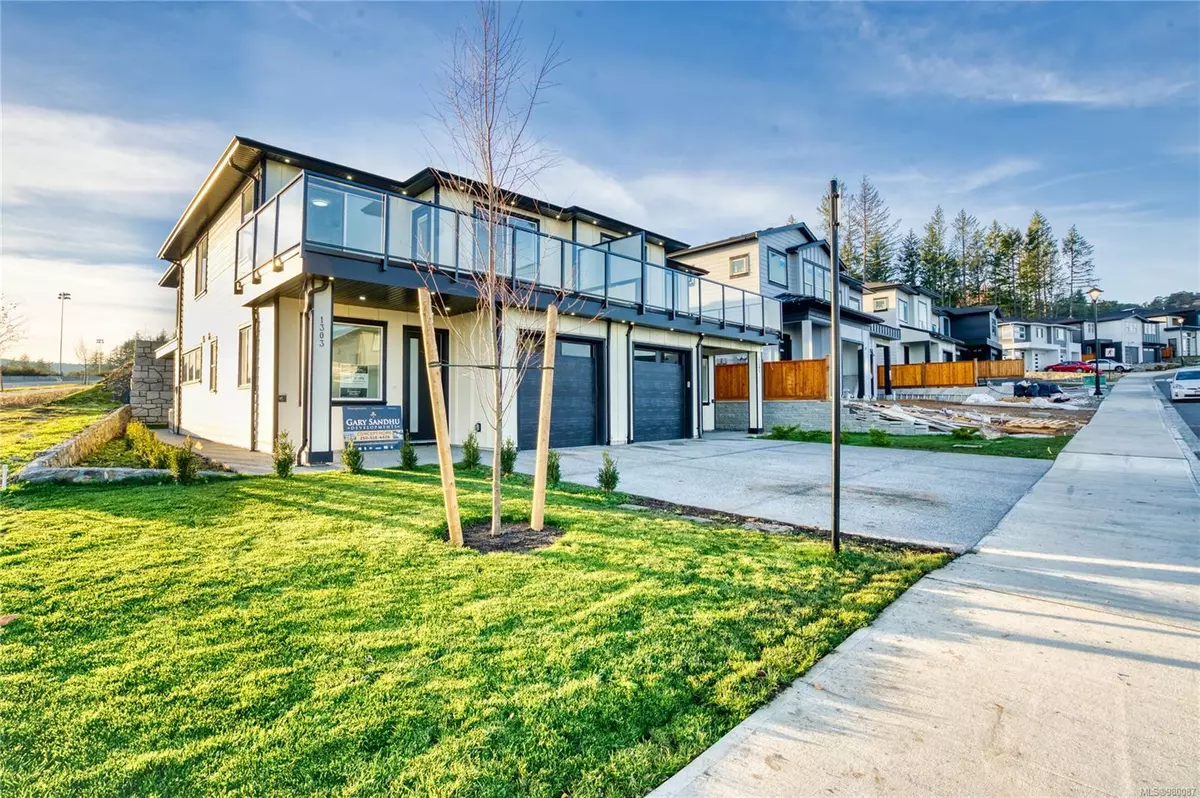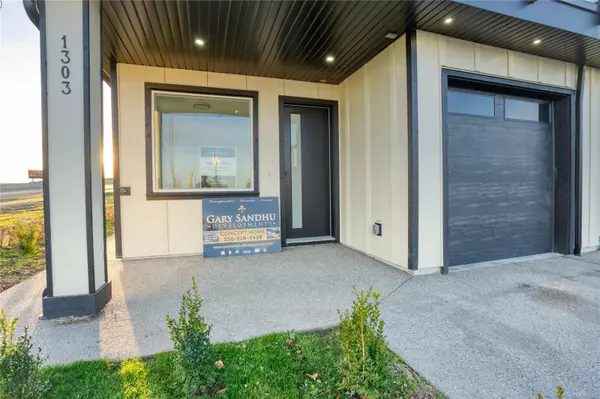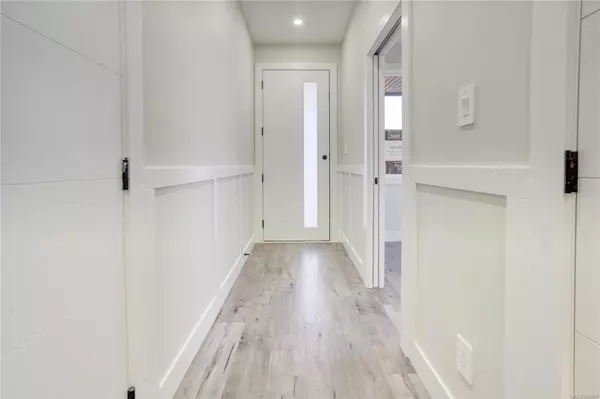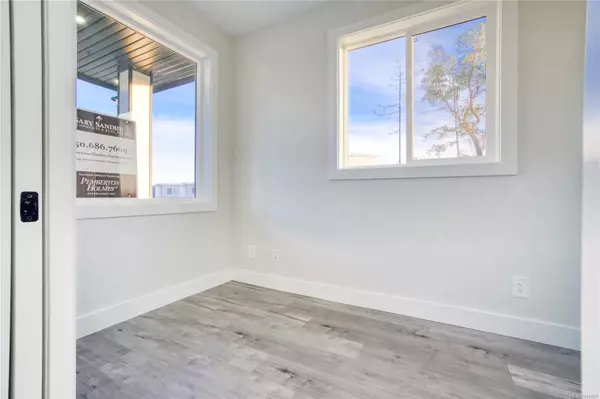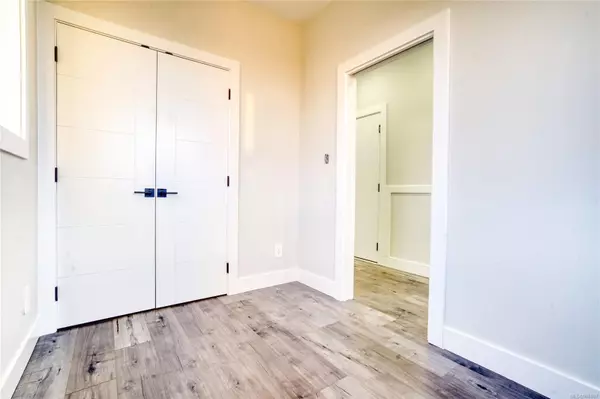
1303 Sandstone Lane Langford, BC V9B 5Y4
5 Beds
3 Baths
2,095 SqFt
UPDATED:
12/02/2024 09:01 PM
Key Details
Property Type Multi-Family
Sub Type Half Duplex
Listing Status Active
Purchase Type For Sale
Square Footage 2,095 sqft
Price per Sqft $477
MLS Listing ID 980087
Style Duplex Front/Back
Bedrooms 5
Rental Info Unrestricted
Year Built 2024
Annual Tax Amount $1,800
Tax Year 2024
Lot Size 3,049 Sqft
Acres 0.07
Property Description
Location
Province BC
County Capital Regional District
Area Langford
Rooms
Basement None
Main Level Bedrooms 1
Kitchen 1
Interior
Interior Features Dining Room, Dining/Living Combo, Eating Area
Heating Forced Air, Heat Pump
Cooling Air Conditioning
Fireplaces Number 1
Fireplaces Type Electric
Equipment Central Vacuum Roughed-In, Electric Garage Door Opener
Fireplace Yes
Window Features Insulated Windows,Skylight(s)
Appliance Dishwasher, Dryer, Oven/Range Gas, Range Hood, Refrigerator
Heat Source Forced Air, Heat Pump
Laundry In House, In Unit
Exterior
Exterior Feature Balcony/Deck, Balcony/Patio, Fencing: Full
Parking Features Attached, Driveway, EV Charger: Dedicated - Installed, Garage
Garage Spaces 1.0
View Y/N Yes
View City, Mountain(s), Valley, Ocean
Roof Type Fibreglass Shingle
Total Parking Spaces 2
Building
Lot Description Central Location, Corner, Easy Access, Family-Oriented Neighbourhood, Near Golf Course, Shopping Nearby
Faces Northeast
Foundation Poured Concrete, Slab
Sewer Sewer Connected
Water Municipal
Structure Type Cement Fibre,Stone
Others
Pets Allowed Yes
Tax ID 032-107-773
Ownership Freehold/Strata
Pets Allowed Aquariums, Birds, Caged Mammals, Cats, Dogs


