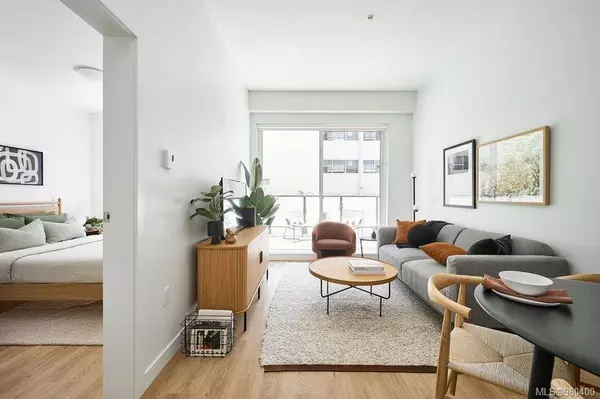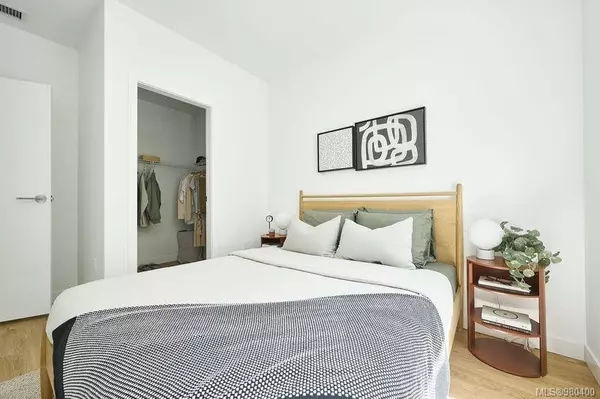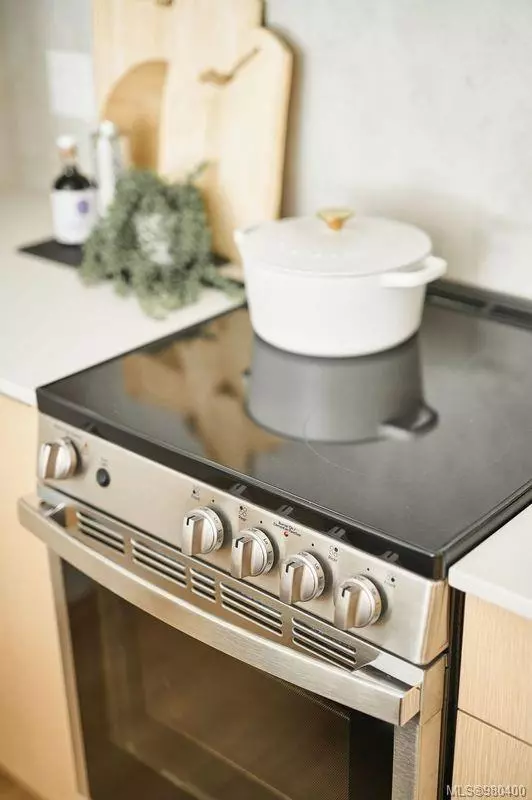1115 Johnson St #116 Victoria, BC V8V 3M9
2 Beds
2 Baths
865 SqFt
UPDATED:
12/20/2024 03:31 AM
Key Details
Property Type Condo
Sub Type Condo Apartment
Listing Status Active
Purchase Type For Sale
Square Footage 865 sqft
Price per Sqft $809
Subdivision Haven
MLS Listing ID 980400
Style Condo
Bedrooms 2
HOA Fees $486/mo
Rental Info No Rentals
Year Built 2024
Tax Year 2024
Property Sub-Type Condo Apartment
Property Description
Location
Province BC
County Capital Regional District
Area Vi Downtown
Direction South
Rooms
Basement None
Main Level Bedrooms 2
Kitchen 1
Interior
Interior Features Controlled Entry, Dining/Living Combo, Elevator
Heating Baseboard, Electric
Cooling None
Flooring Tile, Vinyl
Window Features Blinds
Appliance Dishwasher, F/S/W/D, Oven/Range Electric
Laundry In Unit
Exterior
Exterior Feature Balcony/Patio, Garden, Playground, Sprinkler System, Wheelchair Access
Utilities Available Cable Available, Electricity Available, Garbage, Phone Available
Amenities Available Bike Storage, Elevator(s), Meeting Room, Playground, Secured Entry, Storage Unit
Roof Type Other
Handicap Access Accessible Entrance, Ground Level Main Floor
Total Parking Spaces 1
Building
Lot Description Central Location, Family-Oriented Neighbourhood, Landscaped
Building Description Brick & Siding,Cement Fibre,Frame Wood,Metal Siding, Condo
Faces South
Story 6
Foundation Poured Concrete
Sewer Sewer Connected
Water Municipal
Architectural Style Contemporary
Additional Building None
Structure Type Brick & Siding,Cement Fibre,Frame Wood,Metal Siding
Others
HOA Fee Include Garbage Removal,Hot Water,Insurance,Maintenance Grounds,Maintenance Structure,Property Management,Recycling,Sewer,Water
Tax ID 032-227-582
Ownership Freehold/Strata
Pets Allowed Aquariums, Birds, Caged Mammals, Cats, Dogs





