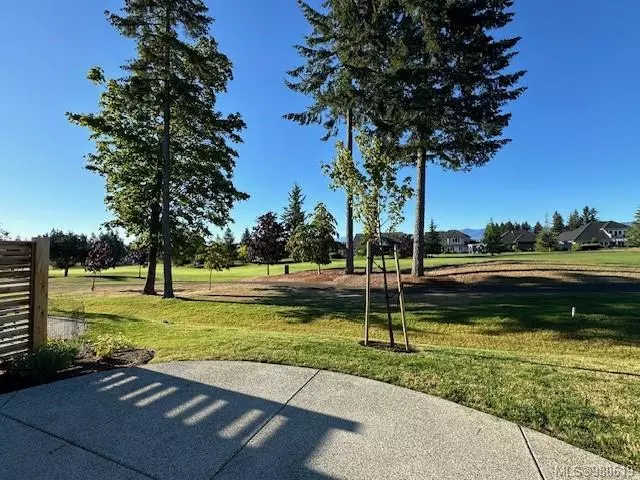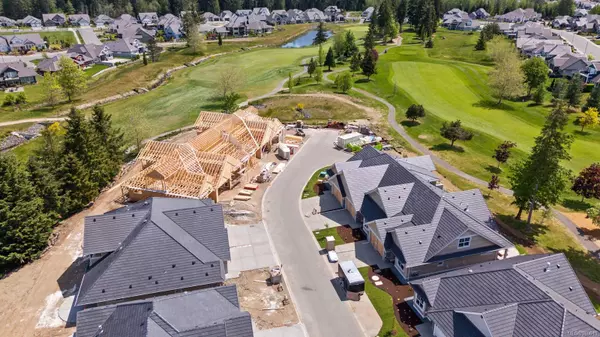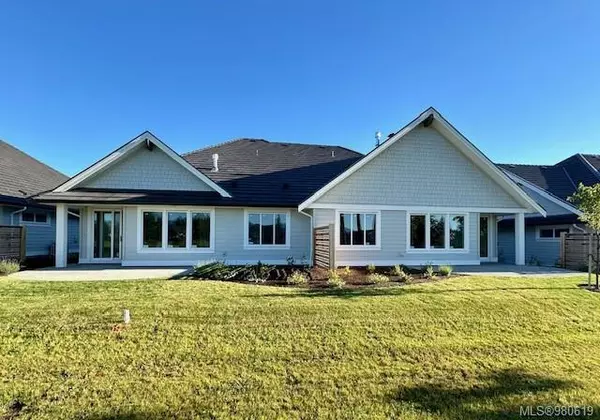
1444 Crown Isle Dr #141 Courtenay, BC V9N 0B8
2 Beds
2 Baths
1,437 SqFt
OPEN HOUSE
Sun Dec 22, 1:00pm - 4:00pm
UPDATED:
12/21/2024 11:10 PM
Key Details
Property Type Townhouse
Sub Type Row/Townhouse
Listing Status Active
Purchase Type For Sale
Square Footage 1,437 sqft
Price per Sqft $675
Subdivision Silverstone Estates
MLS Listing ID 980619
Style Main Level Entry with Upper Level(s)
Bedrooms 2
Condo Fees $407/mo
Rental Info Some Rentals
Year Built 2024
Tax Year 2024
Property Description
Location
Province BC
County Courtenay, City Of
Area Comox Valley
Zoning CD-1B
Rooms
Basement Crawl Space
Main Level Bedrooms 2
Kitchen 1
Interior
Interior Features Closet Organizer, Dining/Living Combo
Heating Electric, Heat Pump, Natural Gas
Cooling Air Conditioning
Flooring Carpet, Hardwood
Fireplaces Number 1
Fireplaces Type Gas
Equipment Central Vacuum Roughed-In, Electric Garage Door Opener
Fireplace Yes
Appliance Dishwasher, Oven/Range Gas, Range Hood, Refrigerator
Heat Source Electric, Heat Pump, Natural Gas
Laundry In Unit
Exterior
Exterior Feature Balcony/Patio
Parking Features EV Charger: Dedicated - Installed, Garage
Garage Spaces 1.0
Utilities Available Underground Utilities
View Y/N Yes
View Mountain(s), Other
Roof Type Tile
Accessibility Accessible Entrance, Ground Level Main Floor, Primary Bedroom on Main
Handicap Access Accessible Entrance, Ground Level Main Floor, Primary Bedroom on Main
Total Parking Spaces 6
Building
Lot Description Central Location, Gated Community, Marina Nearby, On Golf Course, Private, Recreation Nearby, Shopping Nearby
Building Description Frame Wood,Insulation: Ceiling,Insulation: Walls,Stone, Fire Sprinklers,Transit Nearby
Faces North
Entry Level 1
Foundation Poured Concrete
Sewer Sewer Connected
Water Municipal
Architectural Style Patio Home
Structure Type Frame Wood,Insulation: Ceiling,Insulation: Walls,Stone
Others
Pets Allowed Yes
Ownership Freehold/Strata
Miscellaneous Deck/Patio,Garage
Pets Allowed Cats, Dogs






