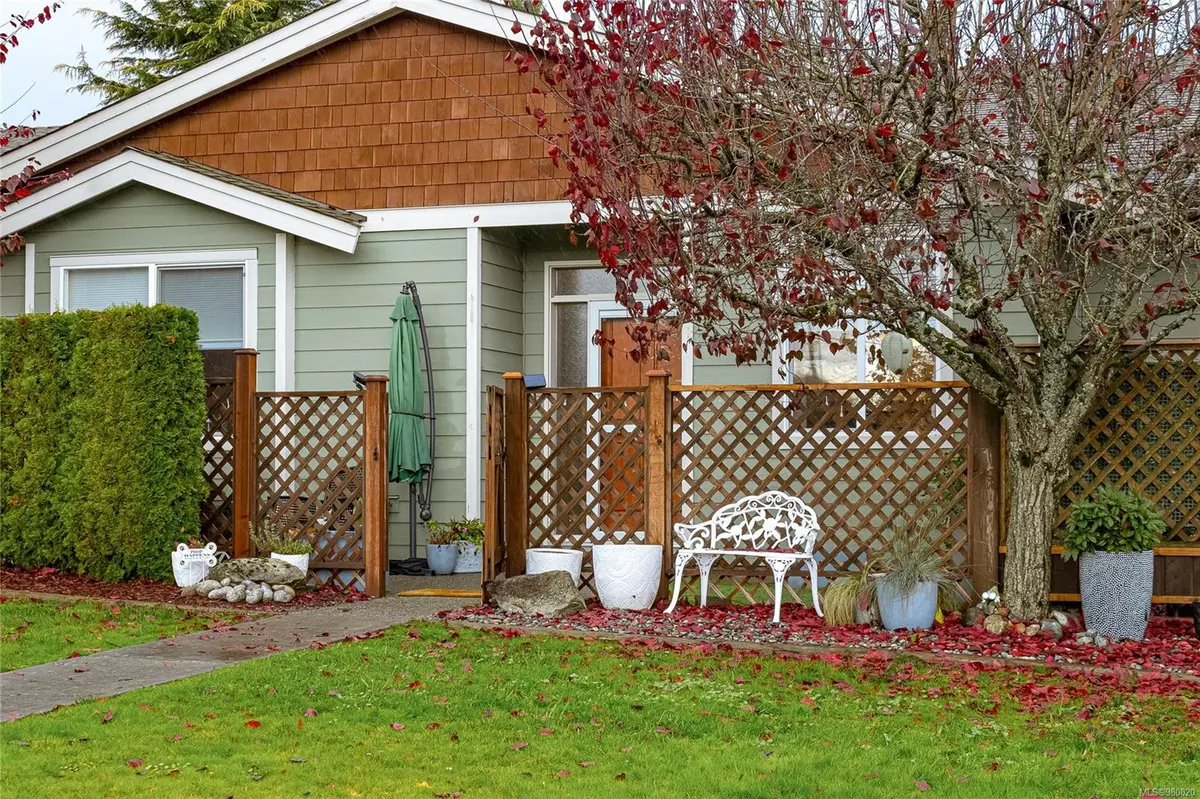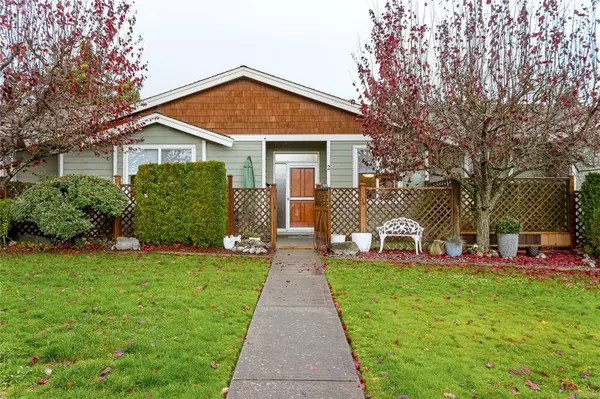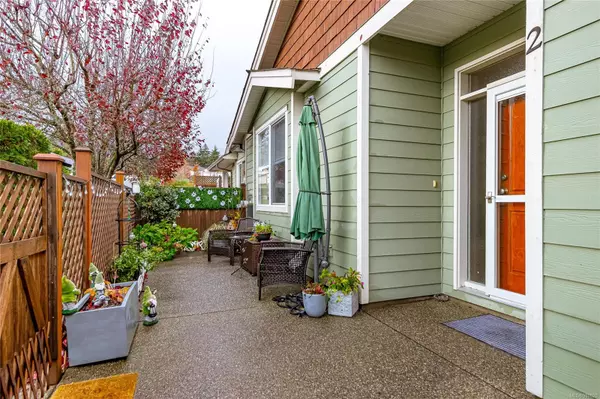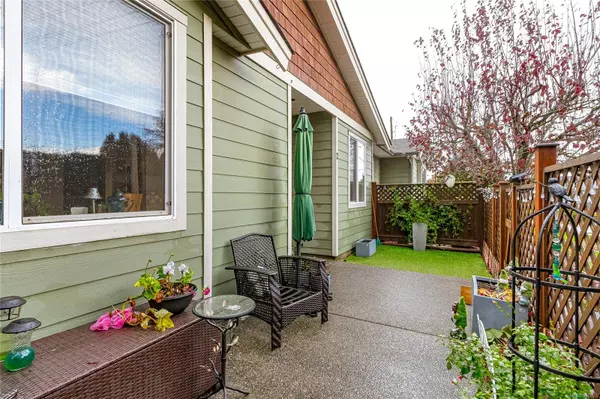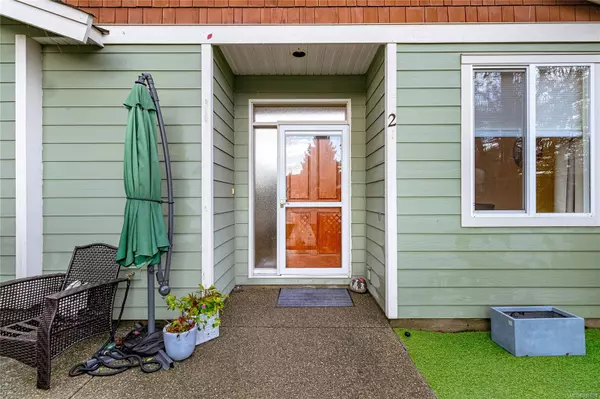332 Belaire St #2 Ladysmith, BC V9G 1B1
2 Beds
2 Baths
1,275 SqFt
UPDATED:
12/22/2024 05:41 AM
Key Details
Property Type Townhouse
Sub Type Row/Townhouse
Listing Status Active
Purchase Type For Sale
Square Footage 1,275 sqft
Price per Sqft $469
Subdivision Belwood Village
MLS Listing ID 980820
Style Other
Bedrooms 2
Condo Fees $520/mo
Rental Info Unrestricted
Year Built 2006
Annual Tax Amount $3,343
Tax Year 2023
Property Description
Recent upgrades include brand-new LG appliances (washer/dryer, fridge, convection oven, and dishwasher), stunning quartz countertops, new sinks & faucets, fresh flooring in the kitchen and bathrooms, and soft-close cabinets all installed in 2024!
Enjoy the convenience of your own private patio, garage, & ample crawl space storage. The home is tucked away in a peaceful strata community, providing a tranquil environment with well-maintained green spaces. Pet-friendly & low-maintenance, this home is perfect for those seeking comfort & privacy. With a new hot water tank (2023) and garburator and kitchen backsplash (2024), this home is move-in ready! Measurements approx verify if important.
Location
Province BC
County Ladysmith, Town Of
Area Duncan
Zoning R-3-A
Rooms
Basement Crawl Space
Main Level Bedrooms 2
Kitchen 1
Interior
Interior Features Breakfast Nook, Closet Organizer, Dining Room, Dining/Living Combo, Eating Area, Soaker Tub, Storage
Heating Baseboard, Natural Gas
Cooling None
Flooring Carpet, Laminate, Mixed, Vinyl
Fireplaces Number 1
Fireplaces Type Gas
Equipment Electric Garage Door Opener
Fireplace Yes
Window Features Blinds,Insulated Windows,Screens,Vinyl Frames,Window Coverings
Appliance Dishwasher, Dryer, F/S/W/D, Garburator, Refrigerator, Washer, See Remarks
Heat Source Baseboard, Natural Gas
Laundry In House
Exterior
Exterior Feature Balcony/Patio, Fenced, Fencing: Full, Garden, Low Maintenance Yard, Sprinkler System, Wheelchair Access, See Remarks
Parking Features Attached, Garage, Guest
Garage Spaces 1.0
Utilities Available Cable To Lot, Electricity To Lot, Garbage, Natural Gas To Lot, Phone Available, Recycling, Underground Utilities, See Remarks
View Y/N Yes
View Mountain(s), Ocean
Roof Type Fibreglass Shingle
Accessibility Accessible Entrance, Ground Level Main Floor, No Step Entrance, Primary Bedroom on Main, Wheelchair Friendly
Handicap Access Accessible Entrance, Ground Level Main Floor, No Step Entrance, Primary Bedroom on Main, Wheelchair Friendly
Total Parking Spaces 1
Building
Lot Description Adult-Oriented Neighbourhood, Central Location, Easy Access, Family-Oriented Neighbourhood, Landscaped, Level, Marina Nearby, Near Golf Course, Park Setting, Private, Quiet Area, Recreation Nearby, Serviced, Shopping Nearby, Sidewalk, Southern Exposure, In Wooded Area, See Remarks
Building Description Frame Wood,Insulation All,Insulation: Ceiling,Insulation: Walls,Wood,Other,See Remarks, Basement,Transit Nearby,See Remarks
Faces South
Entry Level 1
Foundation Poured Concrete
Sewer Sewer Connected
Water Municipal
Architectural Style Patio Home, Contemporary
Additional Building None
Structure Type Frame Wood,Insulation All,Insulation: Ceiling,Insulation: Walls,Wood,Other,See Remarks
Others
Pets Allowed Yes
HOA Fee Include Garbage Removal,Hot Water,Insurance,Maintenance Grounds,Maintenance Structure,Property Management,Recycling,Sewer,Water,See Remarks
Restrictions Easement/Right of Way,Restrictive Covenants,None
Tax ID 026-727-820
Ownership Freehold/Strata
Miscellaneous Deck/Patio,Garage,Private Garden
Acceptable Financing Purchaser To Finance
Listing Terms Purchaser To Finance
Pets Allowed Cats, Dogs

