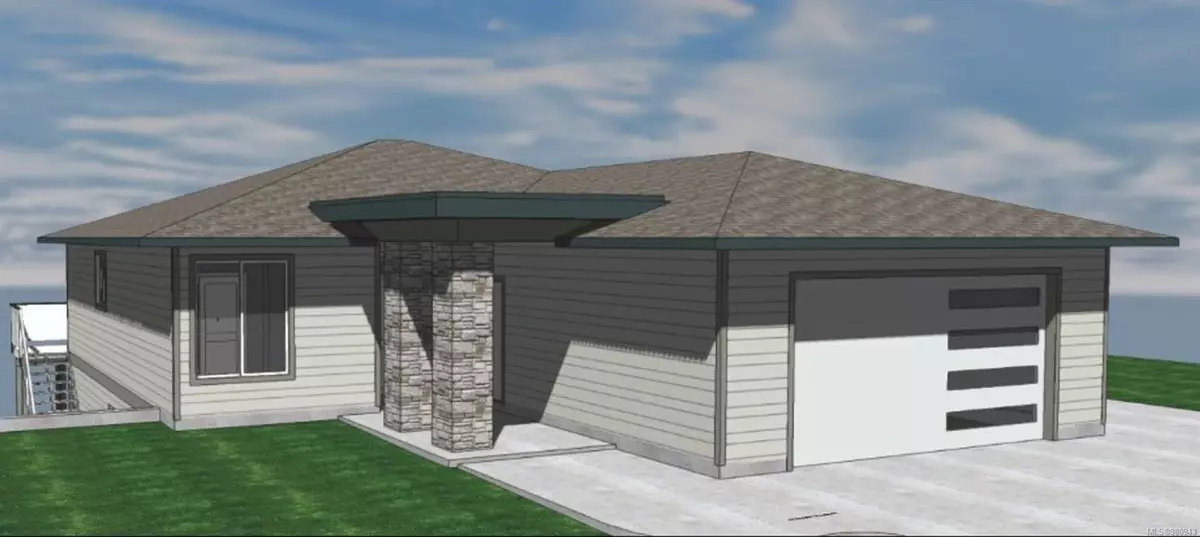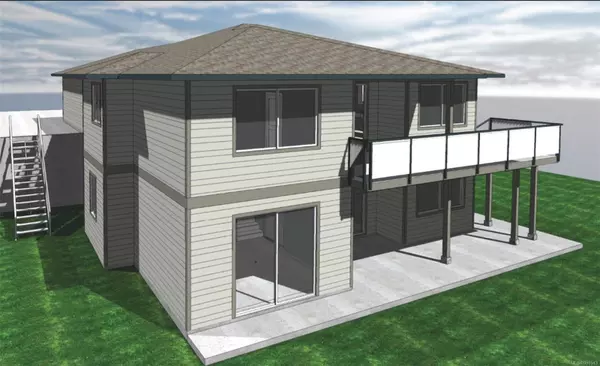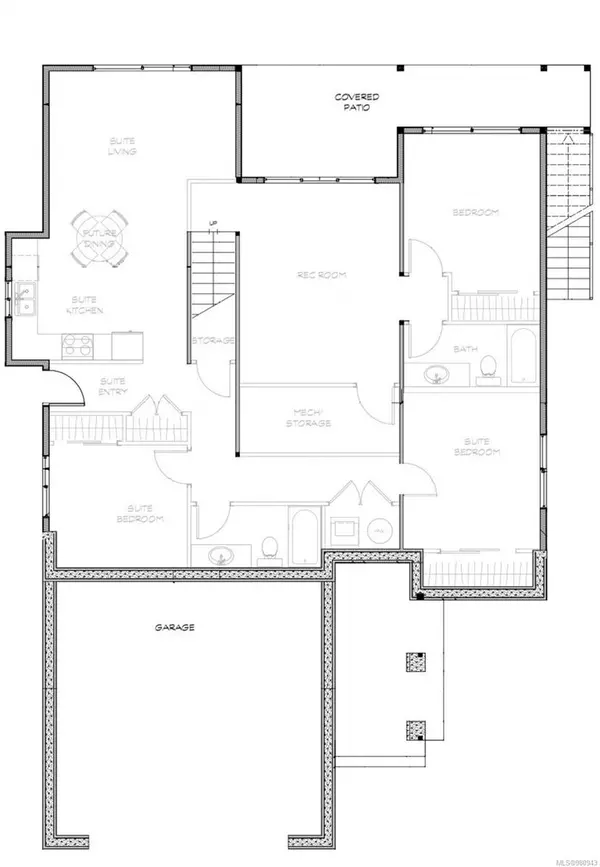
457 Arizona Dr #18 Campbell River, BC V9H 0E4
6 Beds
4 Baths
3,096 SqFt
UPDATED:
11/24/2024 03:50 PM
Key Details
Property Type Single Family Home
Sub Type Single Family Detached
Listing Status Active
Purchase Type For Sale
Square Footage 3,096 sqft
Price per Sqft $354
Subdivision Southlands
MLS Listing ID 980943
Style Main Level Entry with Lower Level(s)
Bedrooms 6
Condo Fees $100/mo
Rental Info Unrestricted
Year Built 2024
Tax Year 2022
Lot Size 5,662 Sqft
Acres 0.13
Property Description
Location
Province BC
County Campbell River, City Of
Area Campbell River
Rooms
Basement Walk-Out Access
Main Level Bedrooms 3
Kitchen 2
Interior
Heating Electric, Forced Air, Heat Pump
Cooling Air Conditioning
Flooring Mixed
Fireplaces Number 1
Fireplaces Type Gas
Fireplace Yes
Window Features Vinyl Frames
Appliance F/S/W/D
Heat Source Electric, Forced Air, Heat Pump
Laundry In House
Exterior
Parking Features Garage Double
Garage Spaces 2.0
Roof Type Asphalt Shingle
Accessibility Ground Level Main Floor
Handicap Access Ground Level Main Floor
Total Parking Spaces 4
Building
Lot Description Serviced, Shopping Nearby
Faces See Remarks
Foundation Poured Concrete
Sewer Sewer Connected
Water Municipal
Additional Building Exists
Structure Type Cement Fibre,Frame Wood,Insulation All
Others
Pets Allowed Yes
Tax ID 031-936-245
Ownership Freehold/Strata
Miscellaneous Garage
Acceptable Financing Purchaser To Finance
Listing Terms Purchaser To Finance
Pets Allowed Aquariums, Birds, Caged Mammals, Cats, Dogs, Number Limit





