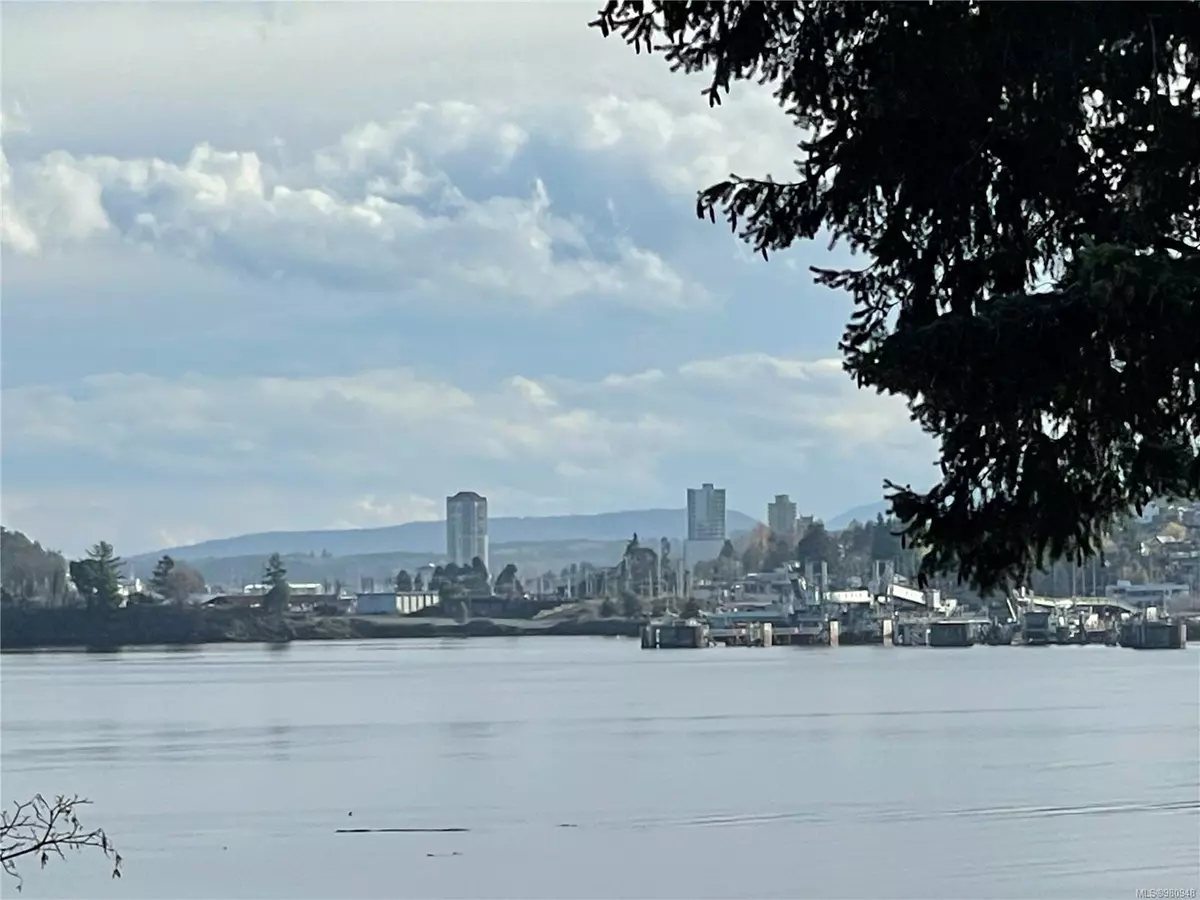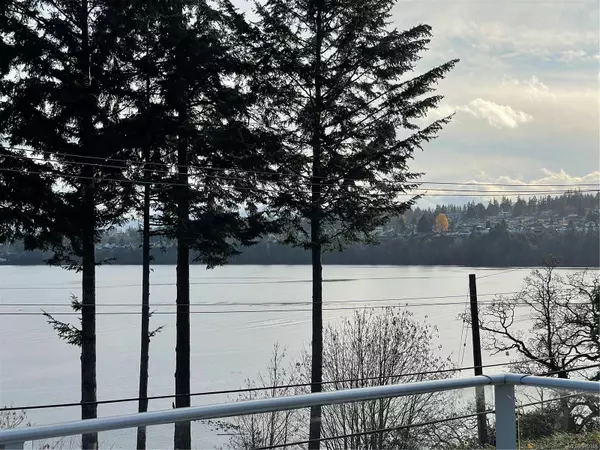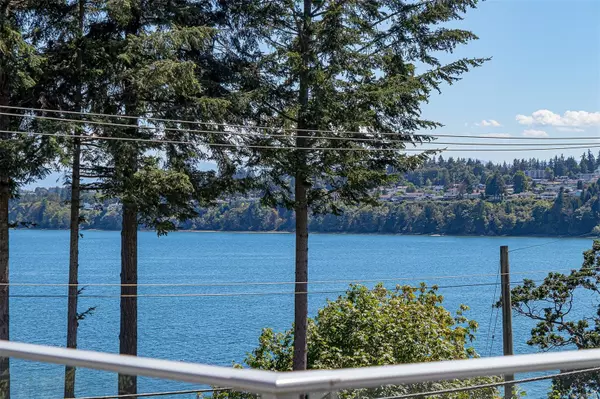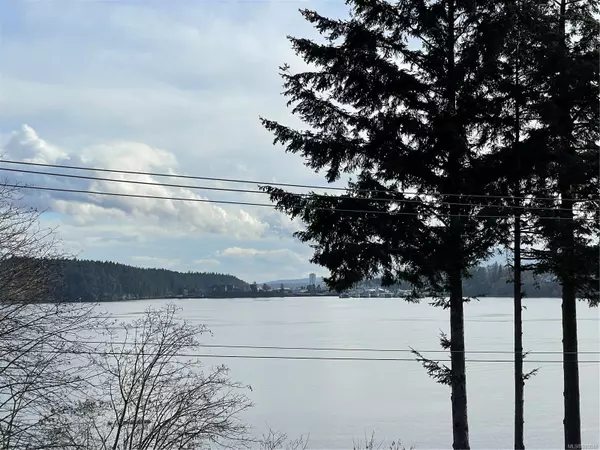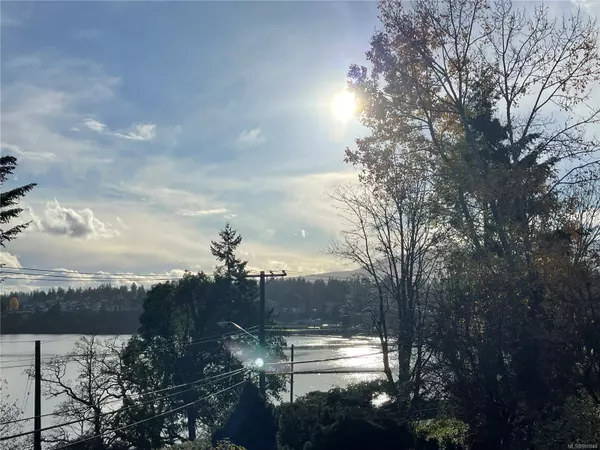
1368 Ivy Lane Nanaimo, BC V9T 5T2
4 Beds
3 Baths
2,884 SqFt
UPDATED:
11/20/2024 04:23 PM
Key Details
Property Type Single Family Home
Sub Type Single Family Detached
Listing Status Active
Purchase Type For Sale
Square Footage 2,884 sqft
Price per Sqft $436
MLS Listing ID 980948
Style Main Level Entry with Lower Level(s)
Bedrooms 4
Rental Info Unrestricted
Year Built 1990
Annual Tax Amount $6,321
Tax Year 2023
Lot Size 0.280 Acres
Acres 0.28
Property Description
Departure Bay Gem! Located on a cul-de-sac with a spectacular, almost 180 degree ocean view. One bedroom legal suite was done with permit. Pride of ownership is apparent here with Brazilian Cherry Hardwood floors, oak cabinetry, a gorgeous spacious deck. A simple walk to Departure Bay beach, Pacific Biological Station, Plant Park, Sugarloaf Mountain. A short drive to Country club mall. Gorgeous setting, lovely yard. Steam shower, reverse osmosis water filtration system. Deck irrigation for your plants. Phantom screens. Built in vac.
All measurements are approximate and were taken from the original building plans and should be verified if important.
Location
Province BC
County Nanaimo, City Of
Area Nanaimo
Zoning R5
Direction Hammond Bay to Friar Tuck to Sherwood and Ivy Lane
Rooms
Other Rooms Storage Shed
Basement Crawl Space, Full, Walk-Out Access, With Windows
Main Level Bedrooms 3
Kitchen 2
Interior
Interior Features Bar, Ceiling Fan(s), Jetted Tub, Storage
Heating Electric, Forced Air, Heat Pump
Cooling Air Conditioning
Flooring Carpet, Hardwood, Mixed
Fireplaces Number 2
Fireplaces Type Gas
Equipment Central Vacuum, Electric Garage Door Opener, Security System
Fireplace Yes
Window Features Bay Window(s),Blinds,Insulated Windows,Screens,Skylight(s),Window Coverings
Appliance Built-in Range, Dishwasher, F/S/W/D, Jetted Tub, Oven Built-In, Oven/Range Electric
Heat Source Electric, Forced Air, Heat Pump
Laundry In House
Exterior
Exterior Feature Balcony/Deck, Fencing: Partial, Sprinkler System
Parking Features Additional, Garage Double
Garage Spaces 2.0
Utilities Available Natural Gas To Lot
View Y/N Yes
View Ocean
Roof Type Asphalt Shingle
Accessibility Primary Bedroom on Main
Handicap Access Primary Bedroom on Main
Total Parking Spaces 4
Building
Lot Description Central Location, Cul-de-sac, Irrigation Sprinkler(s), Landscaped, No Through Road, Serviced, Southern Exposure
Building Description Brick & Siding,Insulation: Ceiling,Insulation: Walls,Vinyl Siding, Basement,Transit Nearby
Faces Southeast
Entry Level 2
Foundation Poured Concrete
Sewer Sewer Connected
Water Municipal
Structure Type Brick & Siding,Insulation: Ceiling,Insulation: Walls,Vinyl Siding
Others
Pets Allowed Yes
Tax ID 012-833-266
Ownership Freehold
Acceptable Financing Must Be Paid Off
Listing Terms Must Be Paid Off
Pets Allowed Aquariums, Birds, Caged Mammals, Cats, Dogs


