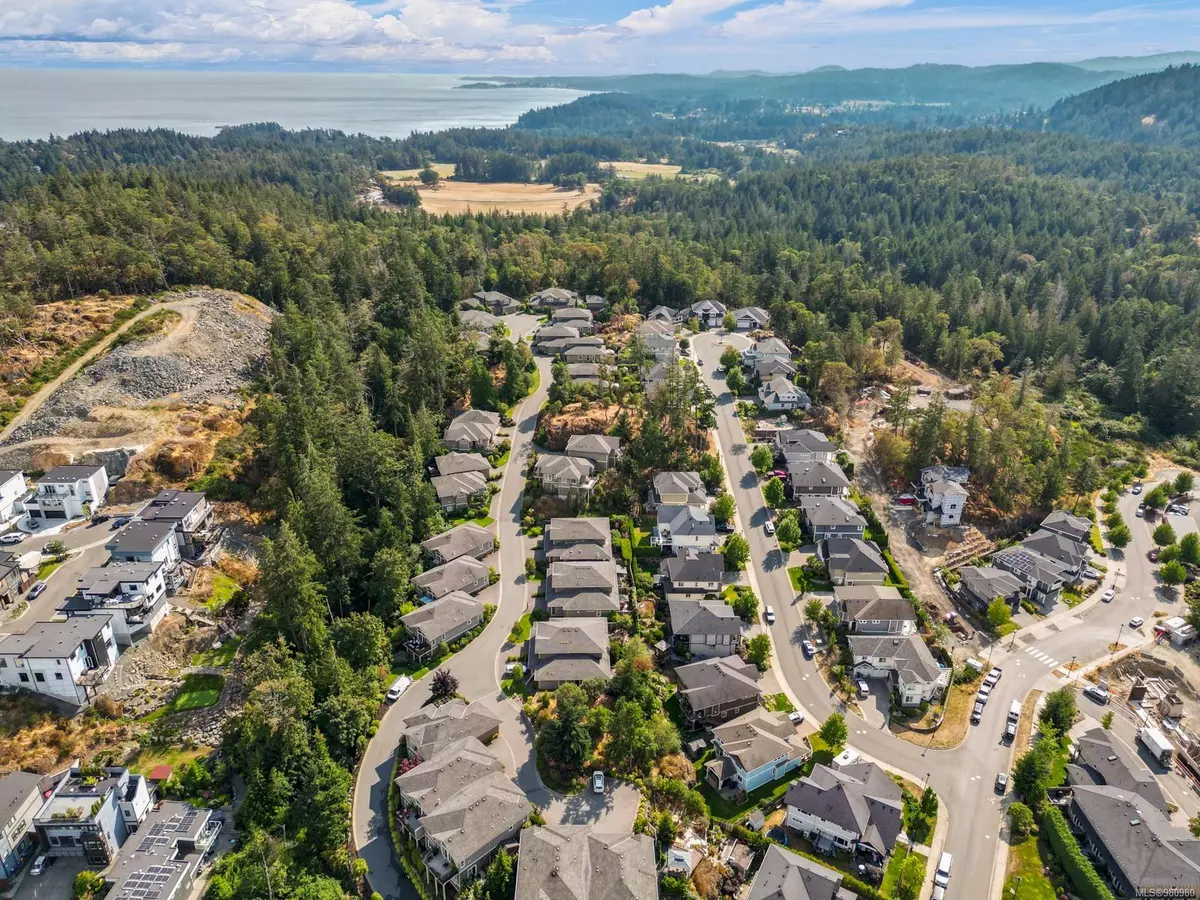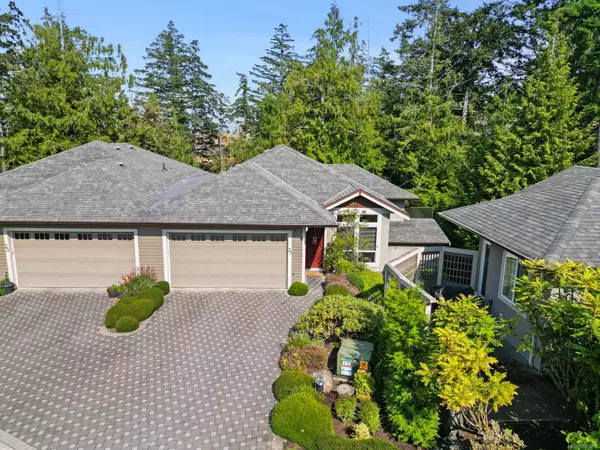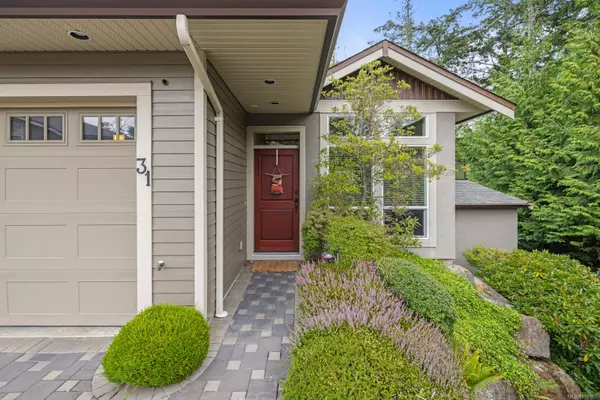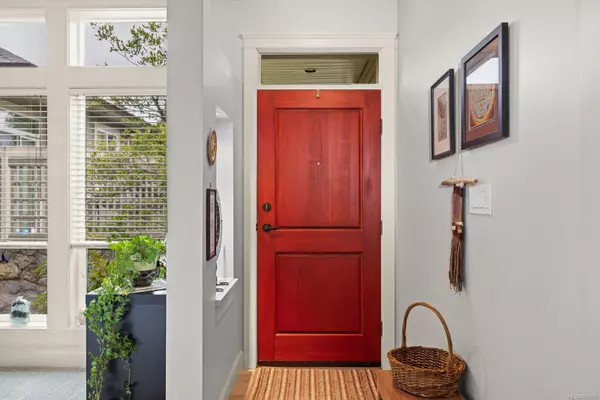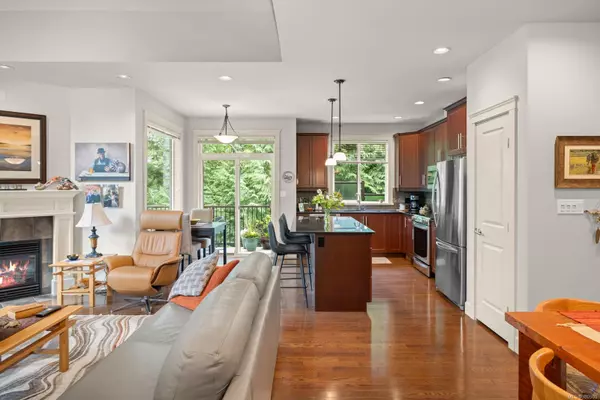
551 Bezanton Way #31 Colwood, BC V9C 0C5
3 Beds
3 Baths
2,114 SqFt
UPDATED:
12/20/2024 10:37 PM
Key Details
Property Type Townhouse
Sub Type Row/Townhouse
Listing Status Active
Purchase Type For Sale
Square Footage 2,114 sqft
Price per Sqft $467
Subdivision Madrona Creek
MLS Listing ID 980980
Style Main Level Entry with Lower Level(s)
Bedrooms 3
Condo Fees $471/mo
Rental Info Unrestricted
Year Built 2009
Annual Tax Amount $3,883
Tax Year 2023
Lot Size 2,613 Sqft
Acres 0.06
Property Description
Location
Province BC
County Capital Regional District
Area Colwood
Rooms
Basement Crawl Space, Unfinished, Walk-Out Access
Main Level Bedrooms 1
Kitchen 1
Interior
Interior Features Breakfast Nook, Closet Organizer, Dining Room, Eating Area
Heating Forced Air, Natural Gas, Other
Cooling Air Conditioning, Central Air
Flooring Carpet, Linoleum, Tile, Wood
Fireplaces Number 1
Fireplaces Type Gas, Living Room
Equipment Electric Garage Door Opener
Fireplace Yes
Window Features Insulated Windows,Screens,Vinyl Frames
Appliance F/S/W/D, Range Hood
Heat Source Forced Air, Natural Gas, Other
Laundry In House
Exterior
Exterior Feature Balcony/Patio, Low Maintenance Yard, Sprinkler System
Parking Features Attached, Garage Double
Garage Spaces 2.0
View Y/N Yes
View Valley
Roof Type Fibreglass Shingle
Accessibility Ground Level Main Floor, No Step Entrance, Primary Bedroom on Main, Wheelchair Friendly
Handicap Access Ground Level Main Floor, No Step Entrance, Primary Bedroom on Main, Wheelchair Friendly
Total Parking Spaces 2
Building
Lot Description Gated Community, Hillside, Irregular Lot, Irrigation Sprinkler(s), Near Golf Course, No Through Road, Park Setting, Private, Sloping, Southern Exposure, In Wooded Area
Building Description Cement Fibre,Frame Wood,Insulation: Ceiling,Insulation: Walls,Stucco,Wood, Basement,Transit Nearby
Faces North
Entry Level 2
Foundation Poured Concrete
Sewer Sewer To Lot
Water Municipal
Architectural Style West Coast
Additional Building None
Structure Type Cement Fibre,Frame Wood,Insulation: Ceiling,Insulation: Walls,Stucco,Wood
Others
Pets Allowed Yes
HOA Fee Include Garbage Removal,Insurance,Maintenance Grounds,Property Management
Tax ID 028-006-658
Ownership Freehold/Strata
Miscellaneous Deck/Patio,Garage,Parking Stall
Pets Allowed Aquariums, Birds, Caged Mammals, Cats, Dogs


