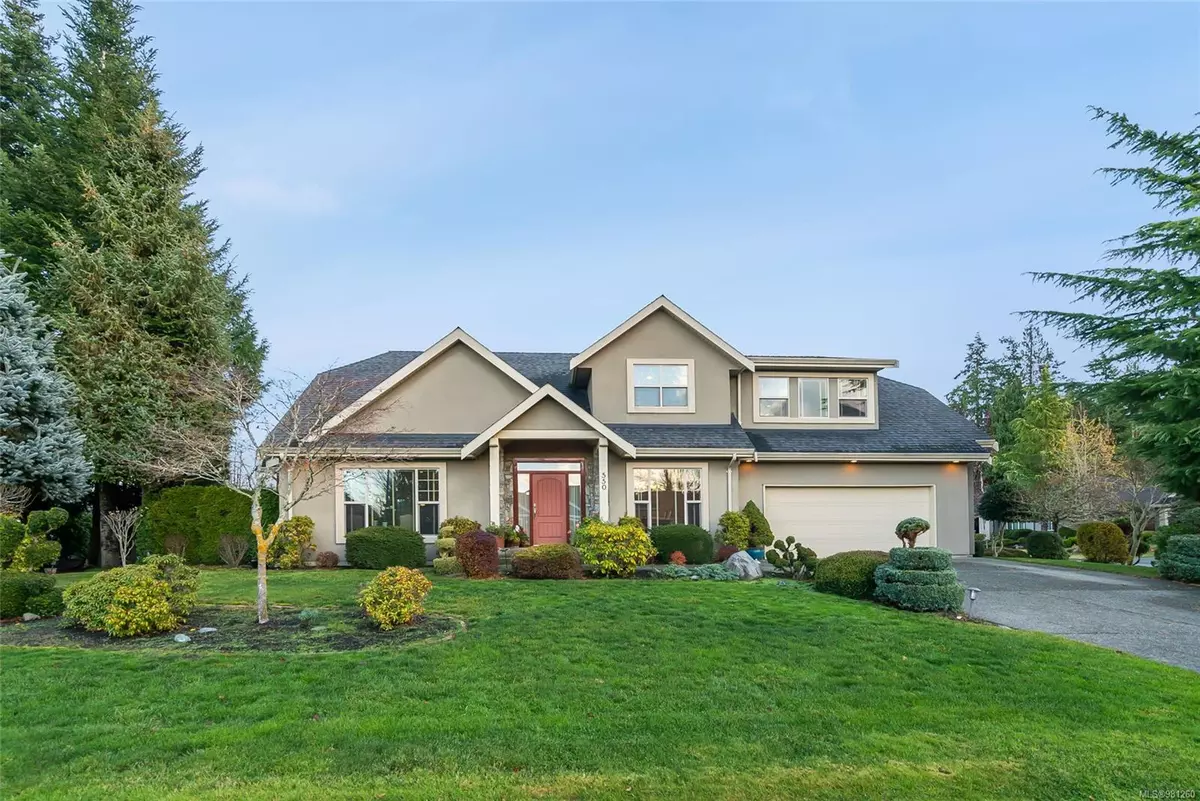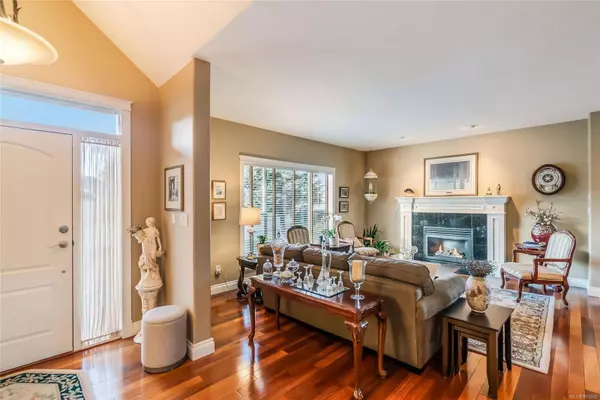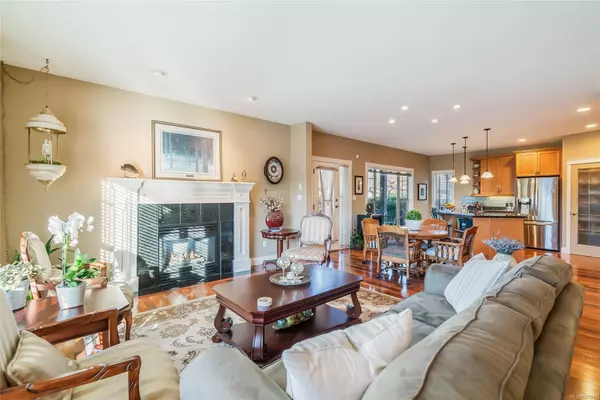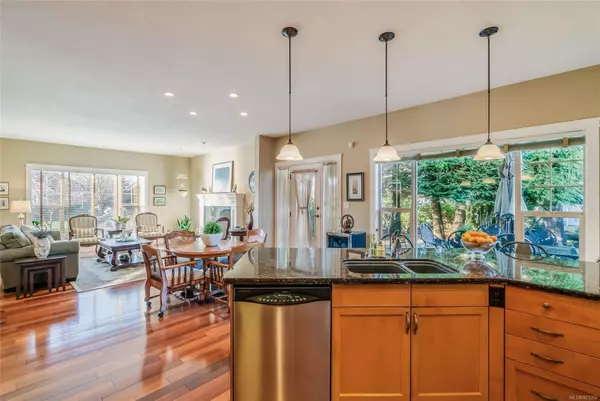
550 Falcon Crt Parksville, BC V9P 2A4
3 Beds
3 Baths
2,380 SqFt
UPDATED:
12/06/2024 07:06 PM
Key Details
Property Type Single Family Home
Sub Type Single Family Detached
Listing Status Active
Purchase Type For Sale
Square Footage 2,380 sqft
Price per Sqft $579
MLS Listing ID 981260
Style Main Level Entry with Upper Level(s)
Bedrooms 3
Rental Info Unrestricted
Year Built 2006
Annual Tax Amount $5,008
Tax Year 2023
Lot Size 7,840 Sqft
Acres 0.18
Property Description
Location
Province BC
County Nanaimo Regional District
Area Parksville/Qualicum
Zoning RS1
Rooms
Basement Crawl Space
Main Level Bedrooms 1
Kitchen 1
Interior
Interior Features Cathedral Entry, Ceiling Fan(s), Dining Room, Eating Area
Heating Heat Pump, Natural Gas
Cooling Other
Flooring Carpet, Wood
Fireplaces Number 1
Fireplaces Type Gas
Equipment Central Vacuum, Electric Garage Door Opener, Security System
Fireplace Yes
Window Features Blinds
Appliance Built-in Range, Dishwasher, F/S/W/D, Garburator, Microwave, Oven Built-In, Refrigerator
Heat Source Heat Pump, Natural Gas
Laundry In House
Exterior
Exterior Feature Garden, Sprinkler System
Parking Features Driveway, Garage Double
Garage Spaces 2.0
Utilities Available Electricity To Lot, Garbage, Natural Gas Available, Natural Gas To Lot
Roof Type Asphalt Shingle
Accessibility Ground Level Main Floor, Primary Bedroom on Main
Handicap Access Ground Level Main Floor, Primary Bedroom on Main
Total Parking Spaces 4
Building
Building Description Insulation All,Stucco, See Remarks
Faces West
Foundation Poured Concrete
Sewer Sewer Connected
Water Municipal
Architectural Style Contemporary
Additional Building None
Structure Type Insulation All,Stucco
Others
Pets Allowed Yes
Tax ID 026-331-845
Ownership Freehold
Acceptable Financing See Remarks
Listing Terms See Remarks
Pets Allowed Aquariums, Birds, Caged Mammals, Cats, Dogs






