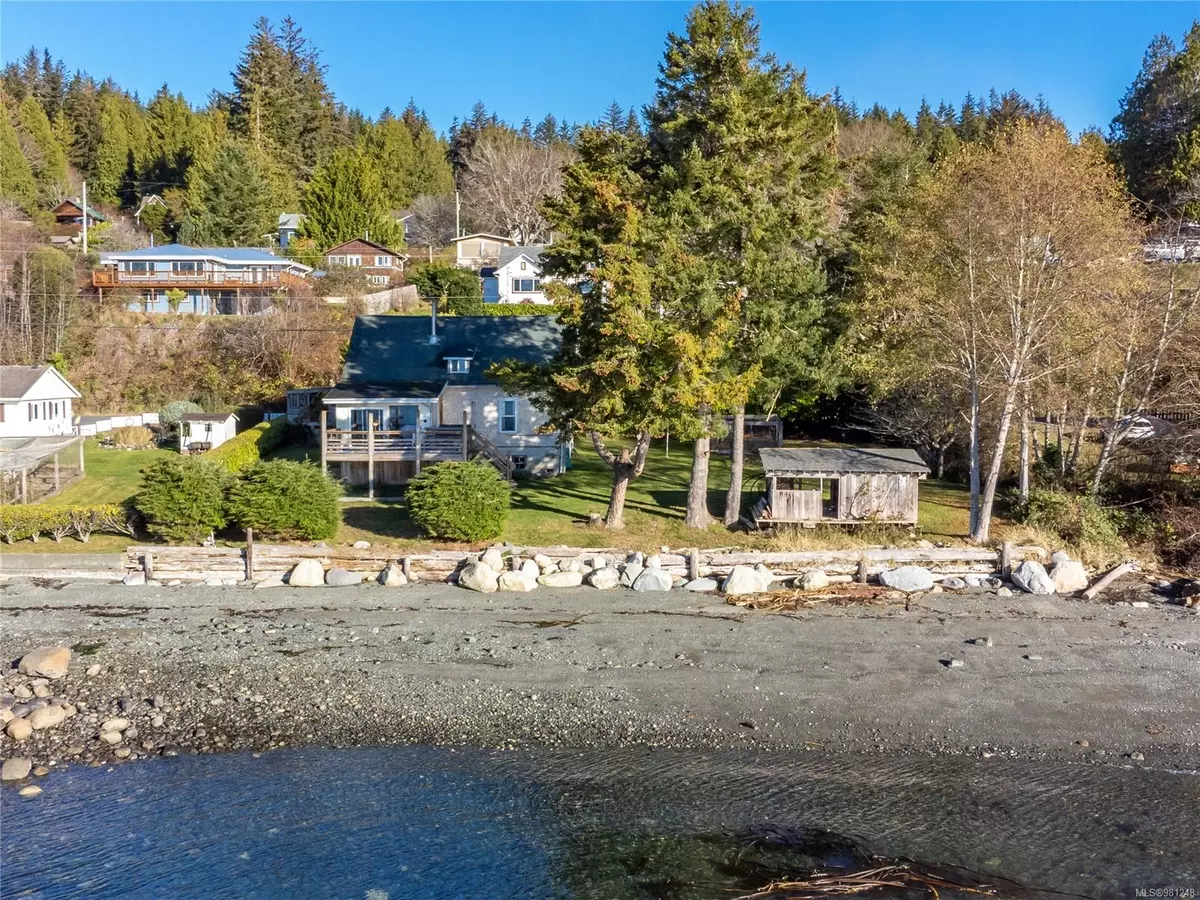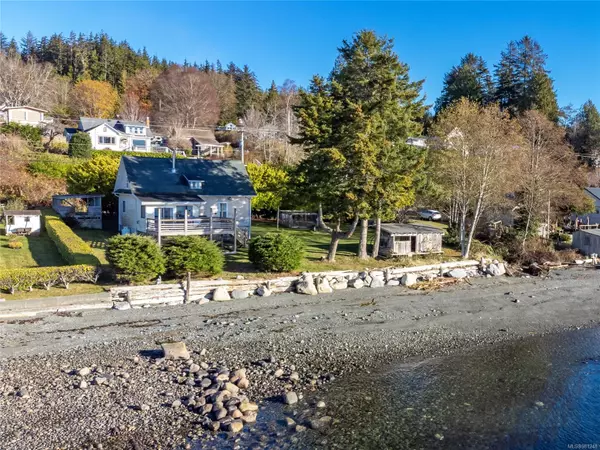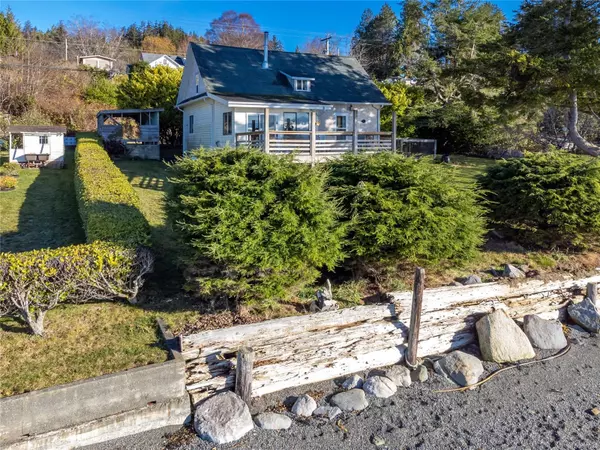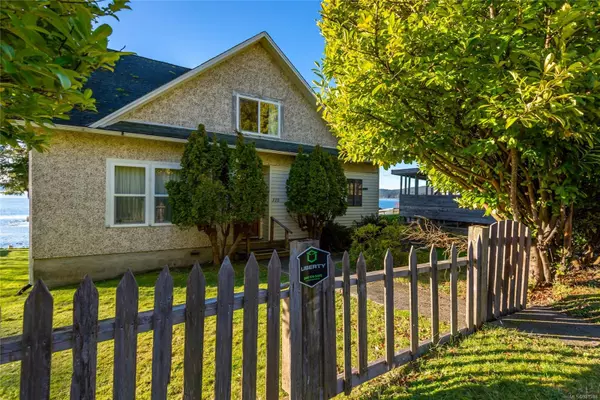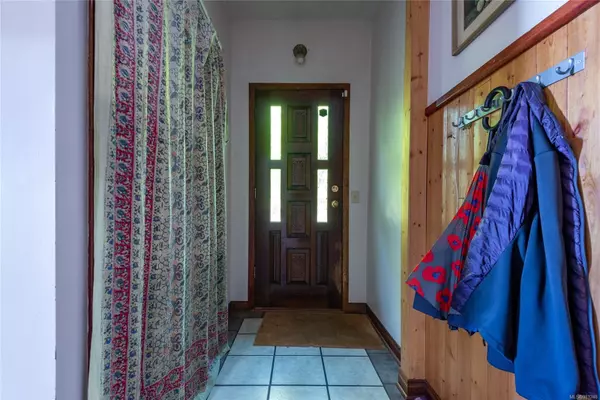
310 1st St Sointula, BC V0N 3E0
4 Beds
1 Bath
1,853 SqFt
UPDATED:
12/16/2024 04:08 PM
Key Details
Property Type Single Family Home
Sub Type Single Family Detached
Listing Status Active
Purchase Type For Sale
Square Footage 1,853 sqft
Price per Sqft $371
MLS Listing ID 981248
Style Main Level Entry with Upper Level(s)
Bedrooms 4
Rental Info Unrestricted
Year Built 1920
Annual Tax Amount $3,203
Tax Year 2023
Lot Size 0.280 Acres
Acres 0.28
Property Description
Location
Province BC
County Port Hardy, District Of
Area Islands
Zoning R3
Rooms
Basement Not Full Height, Unfinished, Walk-Out Access
Main Level Bedrooms 1
Kitchen 1
Interior
Interior Features Dining/Living Combo
Heating Baseboard, Electric, Forced Air, Propane, Wood
Cooling None
Flooring Carpet, Hardwood, Mixed, Tile, Wood
Fireplaces Number 1
Fireplaces Type Propane
Equipment Propane Tank
Fireplace Yes
Window Features Aluminum Frames,Vinyl Frames
Appliance Dishwasher, F/S/W/D
Heat Source Baseboard, Electric, Forced Air, Propane, Wood
Laundry In House
Exterior
Exterior Feature Balcony/Deck
Parking Features Carport
Carport Spaces 1
Utilities Available Cable To Lot
Waterfront Description Ocean
View Y/N Yes
View Mountain(s), Ocean
Roof Type Asphalt Shingle
Total Parking Spaces 1
Building
Lot Description Marina Nearby, Southern Exposure, Walk on Waterfront
Faces Southwest
Foundation Poured Concrete
Sewer Sewer Connected
Water Municipal
Architectural Style West Coast
Structure Type Frame Wood,Insulation: Ceiling,Insulation: Walls,Stucco & Siding,Vinyl Siding
Others
Pets Allowed Yes
Tax ID 000-823-155
Ownership Freehold
Pets Allowed Aquariums, Birds, Caged Mammals, Cats, Dogs


