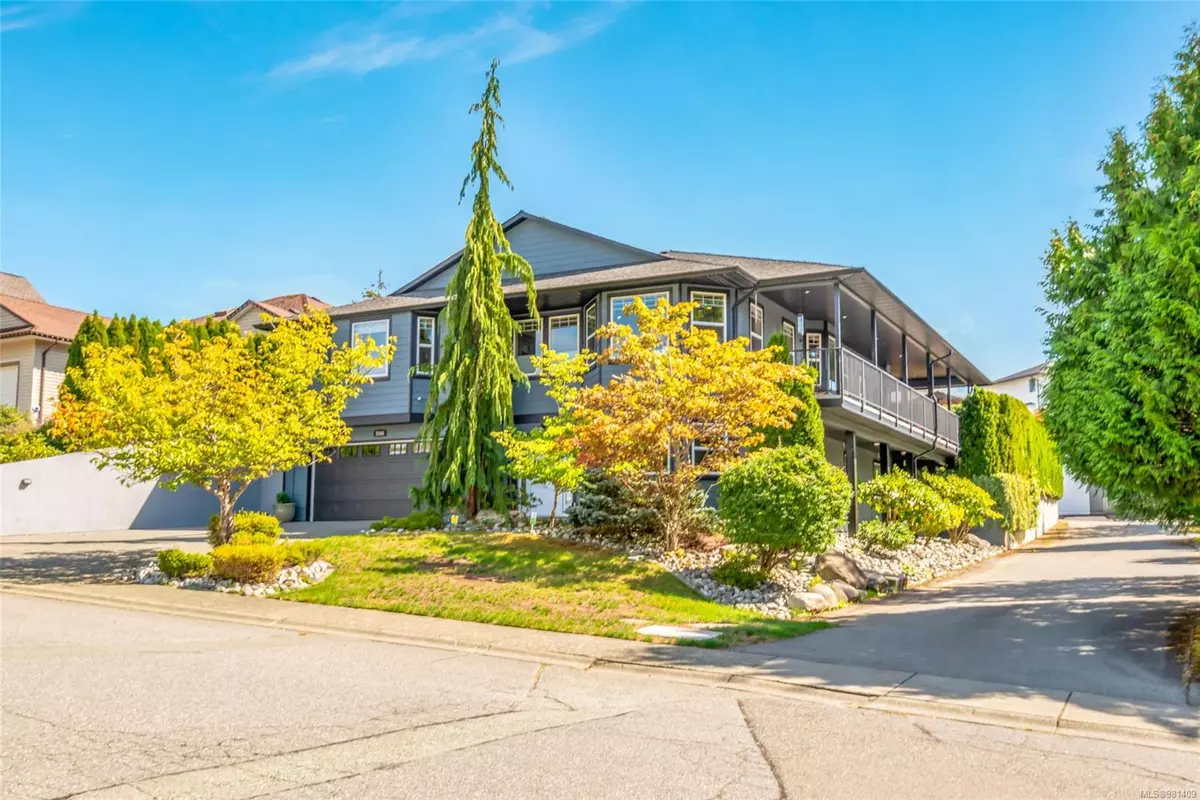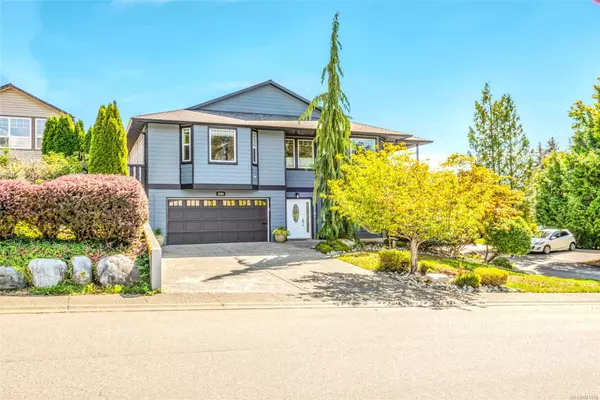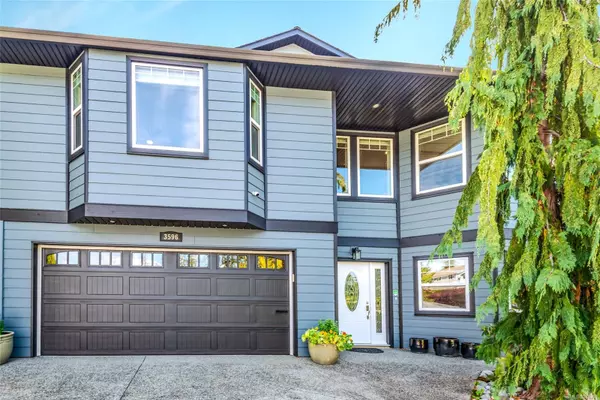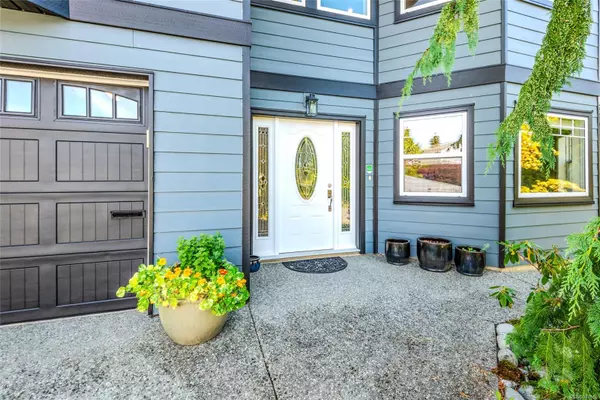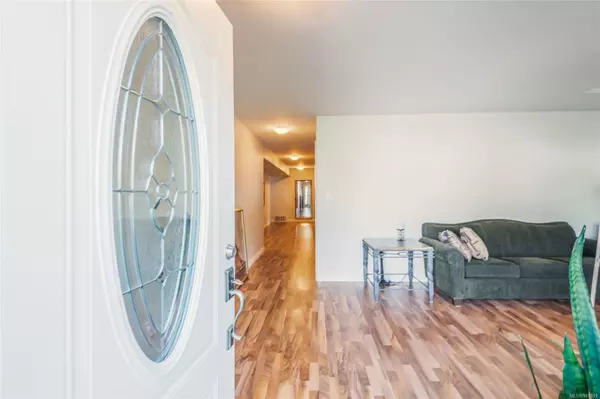
3596 Huff Dr Port Alberni, BC V9Y 8B3
4 Beds
4 Baths
4,245 SqFt
UPDATED:
12/19/2024 05:01 PM
Key Details
Property Type Single Family Home
Sub Type Single Family Detached
Listing Status Active
Purchase Type For Sale
Square Footage 4,245 sqft
Price per Sqft $279
MLS Listing ID 981409
Style Ground Level Entry With Main Up
Bedrooms 4
Rental Info Unrestricted
Year Built 2007
Annual Tax Amount $7,105
Tax Year 2024
Lot Size 9,147 Sqft
Acres 0.21
Property Description
Location
Province BC
County Port Alberni, City Of
Area Port Alberni
Zoning R1
Rooms
Basement Finished
Main Level Bedrooms 2
Kitchen 1
Interior
Heating Electric, Forced Air, Heat Pump, Natural Gas
Cooling Air Conditioning
Fireplaces Number 1
Fireplaces Type Gas
Fireplace Yes
Appliance F/S/W/D
Heat Source Electric, Forced Air, Heat Pump, Natural Gas
Laundry In House
Exterior
Exterior Feature Balcony/Deck
Parking Features Carport, Garage Double
Garage Spaces 2.0
Carport Spaces 1
View Y/N Yes
View Mountain(s)
Roof Type Fibreglass Shingle
Total Parking Spaces 3
Building
Faces Northeast
Foundation Poured Concrete
Sewer Sewer Connected
Water Municipal
Structure Type Cement Fibre,Frame Wood
Others
Pets Allowed Yes
Tax ID 024-151-653
Ownership Freehold
Pets Allowed Aquariums, Birds, Caged Mammals, Cats, Dogs


