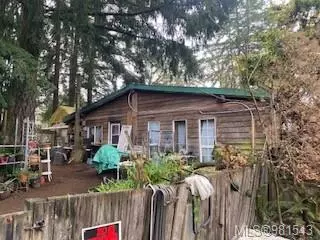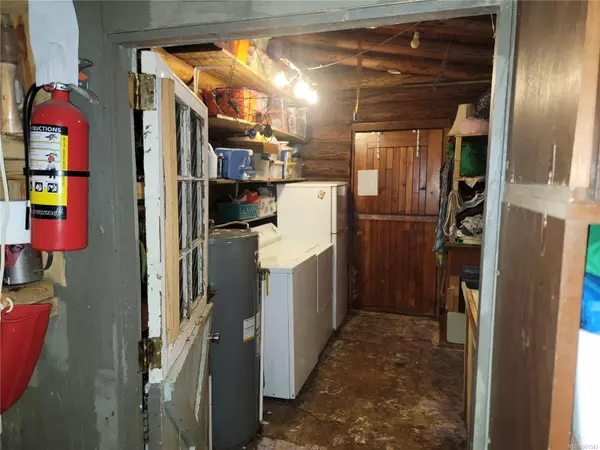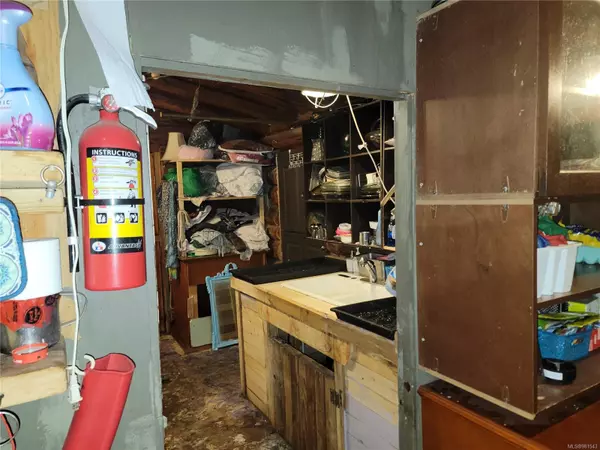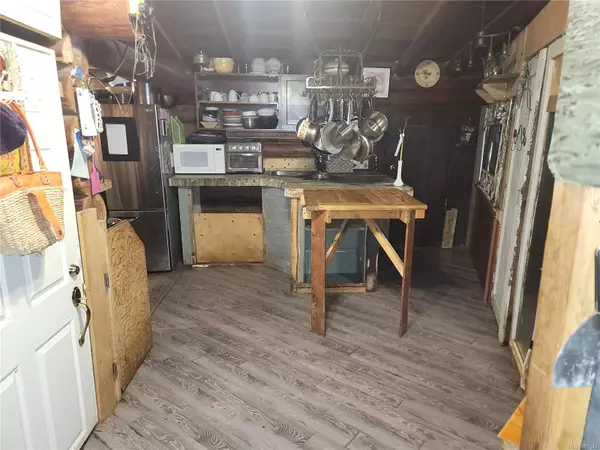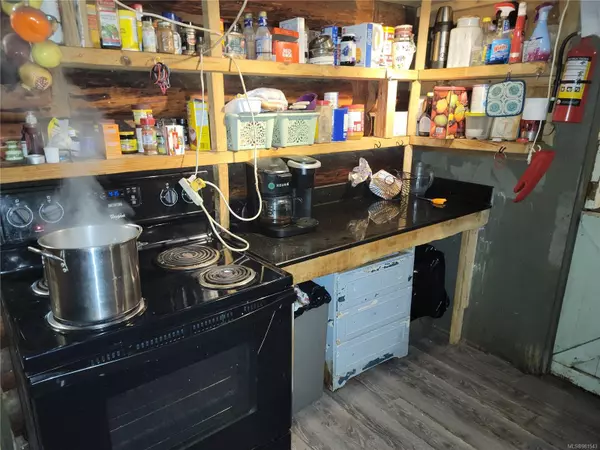
2040 Herd Rd Duncan, BC V9L 5W3
4 Beds
1 Bath
1,200 SqFt
UPDATED:
12/03/2024 09:29 PM
Key Details
Property Type Single Family Home
Sub Type Single Family Detached
Listing Status Active
Purchase Type For Sale
Square Footage 1,200 sqft
Price per Sqft $666
MLS Listing ID 981543
Style Other
Bedrooms 4
Rental Info Unrestricted
Year Built 1976
Annual Tax Amount $4,233
Tax Year 2024
Lot Size 1.980 Acres
Acres 1.98
Property Description
On City water, plus Unused 220 ft well.
30’x 30 ‘ pond, 1
6’ X 20’ stable with wood floor good for to board 2 Horses.
37’ x 4’ enclosed overhang,
50’ x 4 ‘ open overhang
Very private some mature fruit and evergreen tress Huge garden area Huge RV or parking area for your semi or Dump truck or Bob cat mostly. Old is gold Property is close to Duncan Meadows or Maple Bay and Genoa bay Marinas. Fenced and cross fenced. Easy 10 minutes commute to Pulp Mill as well Duncan Near new Hospital being built 4 minutes away.Owner need to be present during showings because they have dogs and cats.
Showings only after 11 am up to 7 pm , 7 days per week, by appointment only.
Location
Province BC
County North Cowichan, Municipality Of
Area Duncan
Zoning A2
Rooms
Other Rooms Barn(s)
Basement Crawl Space
Main Level Bedrooms 4
Kitchen 0
Interior
Heating Baseboard, Electric
Cooling None
Flooring Mixed
Fireplaces Number 1
Fireplaces Type Living Room, Wood Stove
Fireplace Yes
Window Features Insulated Windows
Heat Source Baseboard, Electric
Laundry In House
Exterior
Exterior Feature Garden
Parking Features Carport, RV Access/Parking
Carport Spaces 1
View Y/N Yes
View Mountain(s)
Roof Type Metal
Total Parking Spaces 1
Building
Lot Description Acreage, Private, Rural Setting
Faces North
Entry Level 2
Foundation Poured Concrete
Sewer Septic System
Water Municipal
Structure Type Insulation: Ceiling,Log,Wood
Others
Pets Allowed Yes
Tax ID 002-278-570
Ownership Freehold
Acceptable Financing Must Be Paid Off
Listing Terms Must Be Paid Off
Pets Allowed Aquariums, Birds, Caged Mammals, Cats, Dogs


