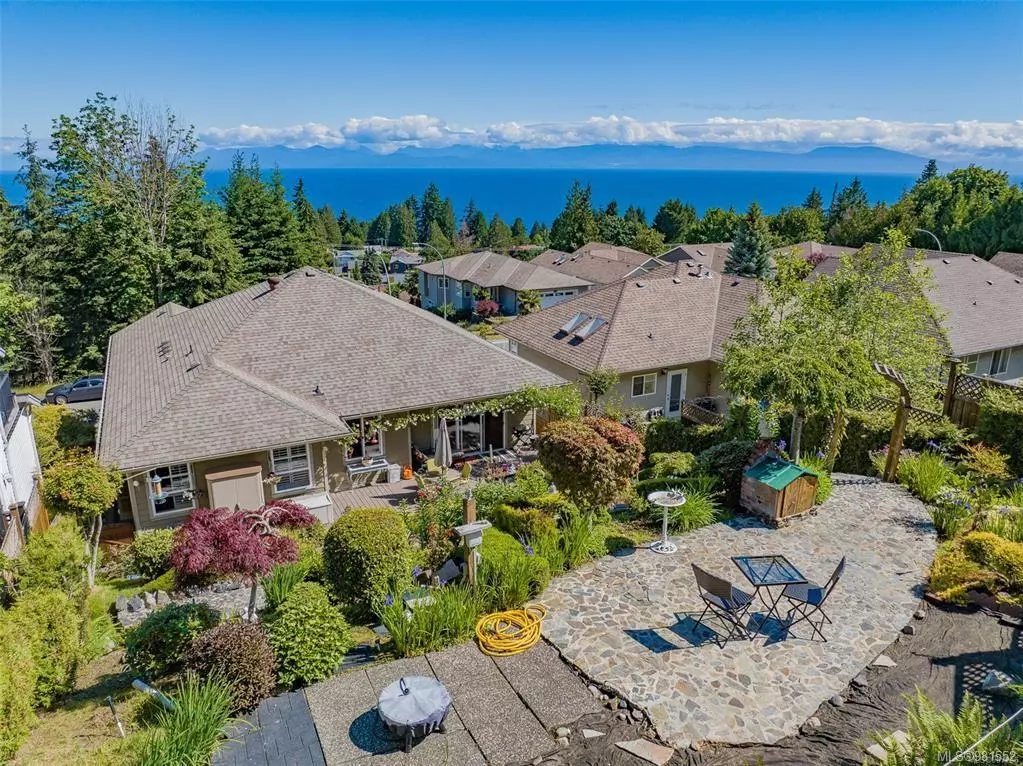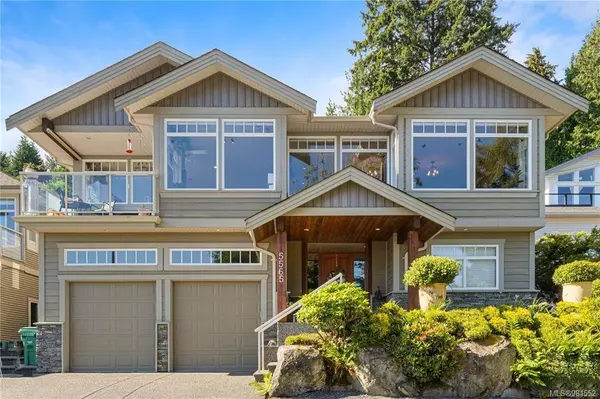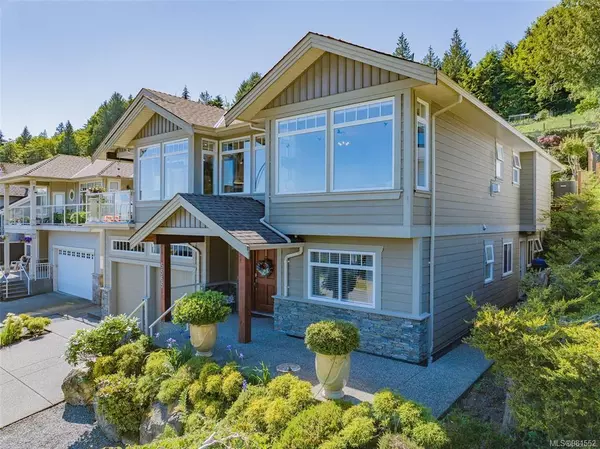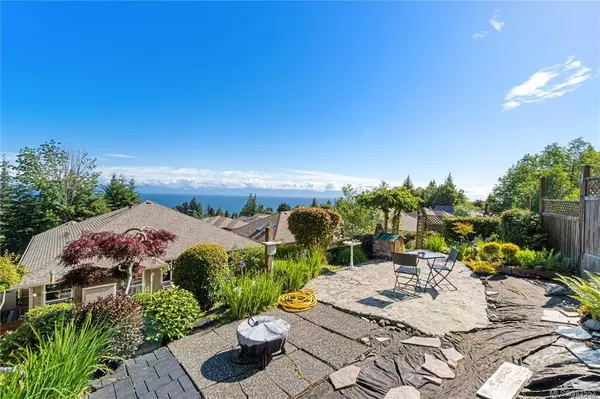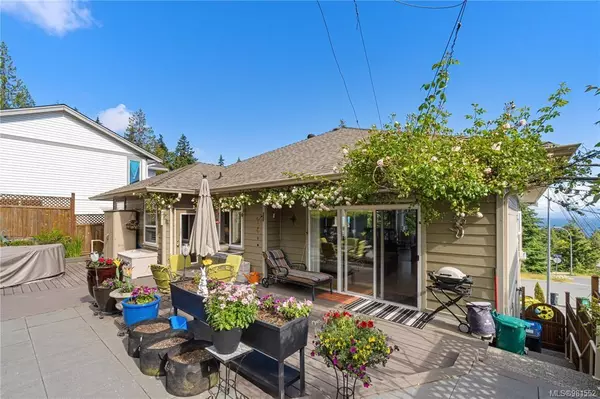
5565 Norton Rd Nanaimo, BC V9T 6S2
5 Beds
6 Baths
3,352 SqFt
UPDATED:
12/09/2024 03:50 PM
Key Details
Property Type Single Family Home
Sub Type Single Family Detached
Listing Status Active
Purchase Type For Sale
Square Footage 3,352 sqft
Price per Sqft $357
MLS Listing ID 981552
Style Ground Level Entry With Main Up
Bedrooms 5
Rental Info Unrestricted
Year Built 2005
Annual Tax Amount $6,157
Tax Year 2023
Lot Size 6,969 Sqft
Acres 0.16
Property Description
All information and measurements provided must be independently verified by Buyer if deemed material
Location
Province BC
County Nanaimo, City Of
Area Nanaimo
Rooms
Basement Crawl Space
Main Level Bedrooms 2
Kitchen 2
Interior
Heating Electric, Heat Pump
Cooling Partial
Flooring Hardwood, Mixed, Tile
Fireplaces Number 2
Fireplaces Type Electric, Gas
Equipment Central Vacuum
Fireplace Yes
Appliance Dishwasher, F/S/W/D, Freezer
Heat Source Electric, Heat Pump
Laundry In House, In Unit
Exterior
Exterior Feature Balcony/Patio, Garden
Parking Features Driveway, EV Charger: Dedicated - Installed, Garage Double, Guest
Garage Spaces 2.0
View Y/N Yes
View Mountain(s), Ocean
Roof Type Asphalt Shingle
Total Parking Spaces 3
Building
Building Description Frame Wood,Insulation: Ceiling,Insulation: Walls, Transit Nearby
Faces Northeast
Foundation Poured Concrete
Sewer Sewer Connected
Water Municipal
Structure Type Frame Wood,Insulation: Ceiling,Insulation: Walls
Others
Pets Allowed Yes
Tax ID 026-217-937
Ownership Freehold
Acceptable Financing Must Be Paid Off
Listing Terms Must Be Paid Off
Pets Allowed Aquariums, Birds, Caged Mammals, Cats, Dogs


